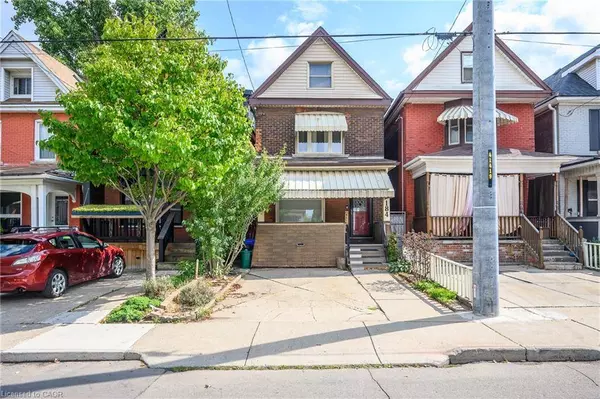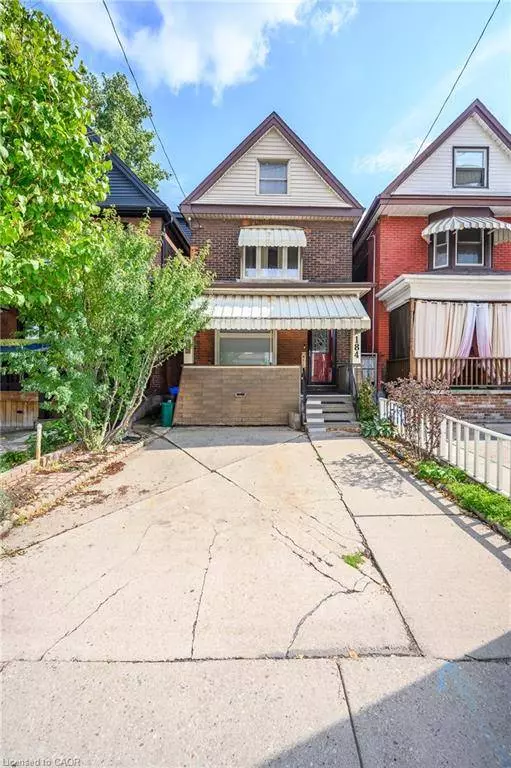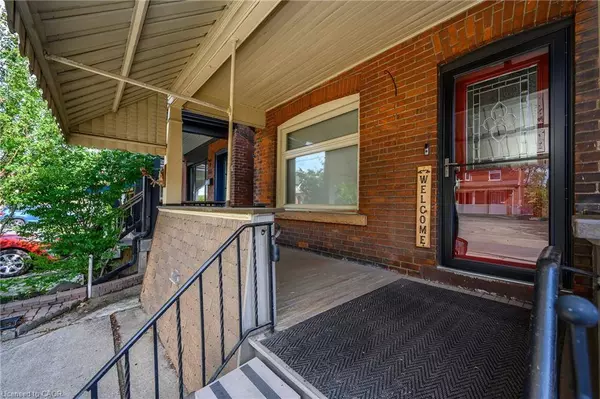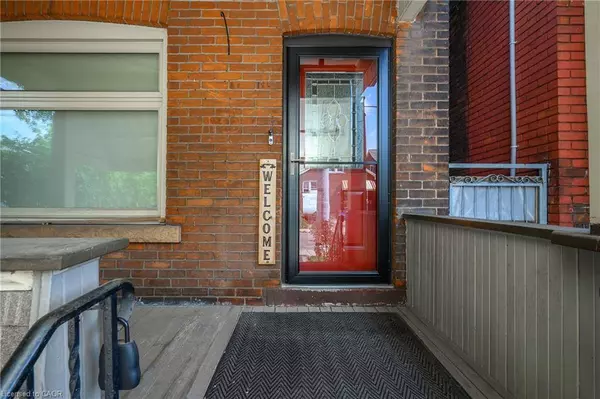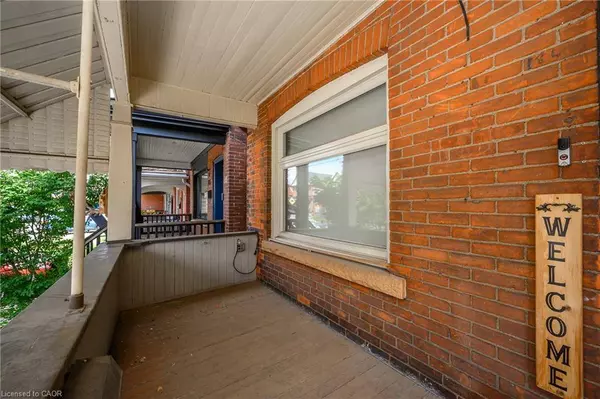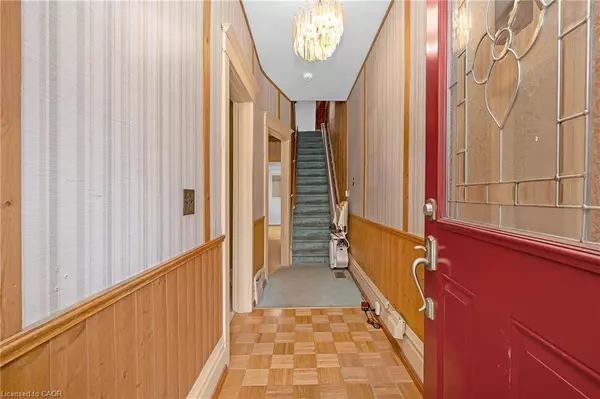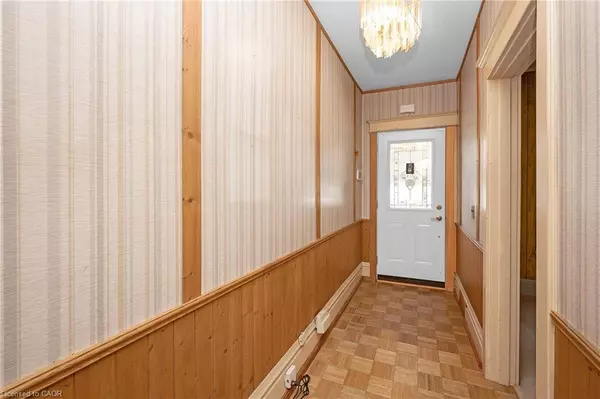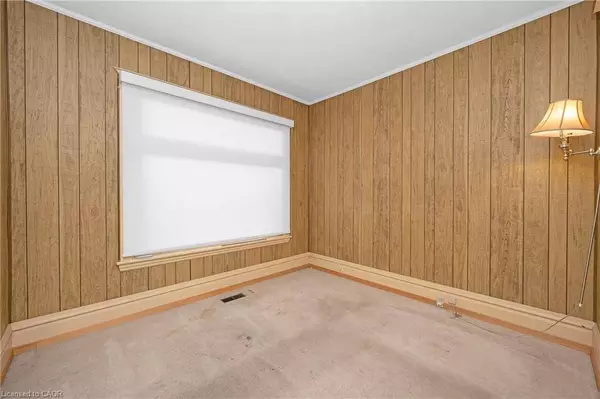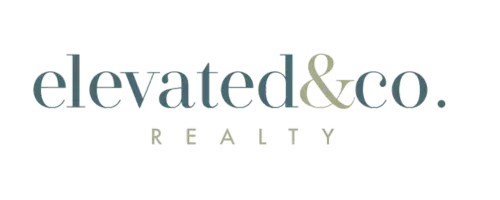
GALLERY
PROPERTY DETAIL
Key Details
Sold Price $340,00010.5%
Property Type Single Family Home
Sub Type Single Family Residence
Listing Status Sold
Purchase Type For Sale
Square Footage 1, 221 sqft
Price per Sqft $278
MLS Listing ID 40772691
Sold Date 10/03/25
Style Two Story
Bedrooms 3
Full Baths 1
Half Baths 1
Abv Grd Liv Area 1,221
Year Built 1911
Annual Tax Amount $2,904
Property Sub-Type Single Family Residence
Source Cornerstone
Location
Province ON
County Hamilton
Area 20 - Hamilton Centre
Zoning D
Direction East on Barton Street to Stirton
Rooms
Basement Separate Entrance, Full, Unfinished
Kitchen 1
Building
Lot Description Urban, Place of Worship, Playground Nearby, Public Transit
Faces East on Barton Street to Stirton
Foundation Unknown
Sewer Sewer (Municipal)
Water Municipal
Architectural Style Two Story
Structure Type Aluminum Siding,Brick
New Construction No
Interior
Interior Features None
Heating Forced Air, Natural Gas
Cooling Central Air
Fireplace No
Appliance Dishwasher, Dryer, Refrigerator, Stove
Laundry In Basement
Exterior
Roof Type Asphalt Shing
Lot Frontage 20.0
Lot Depth 90.0
Garage No
Others
Senior Community false
Tax ID 171960058
Ownership Freehold/None
CONTACT


