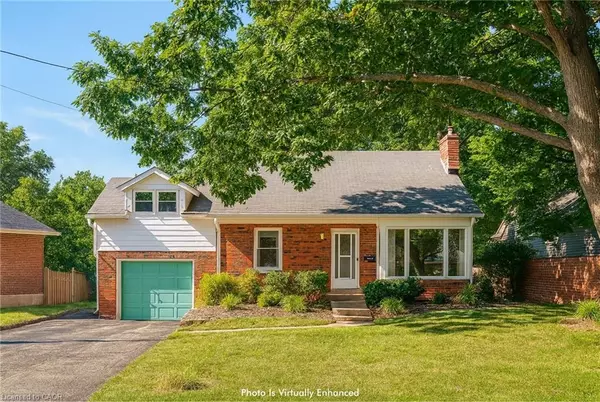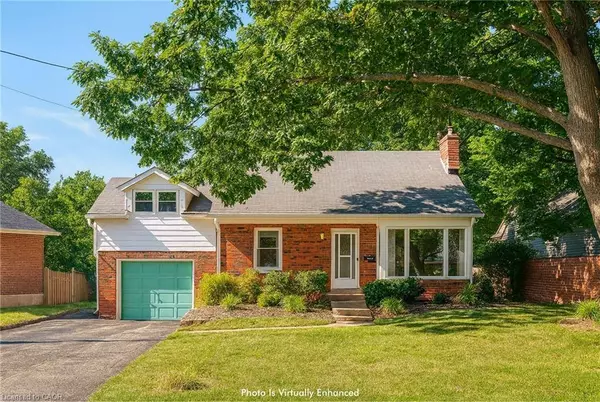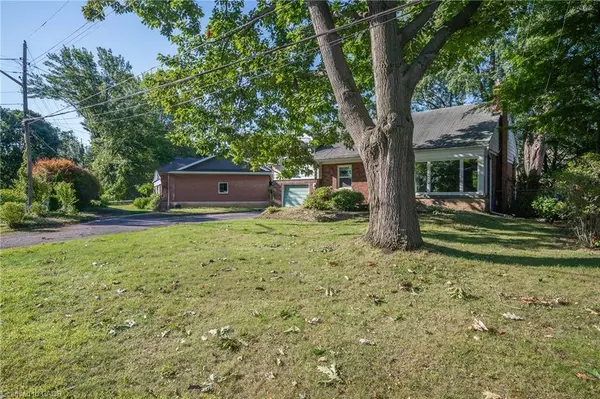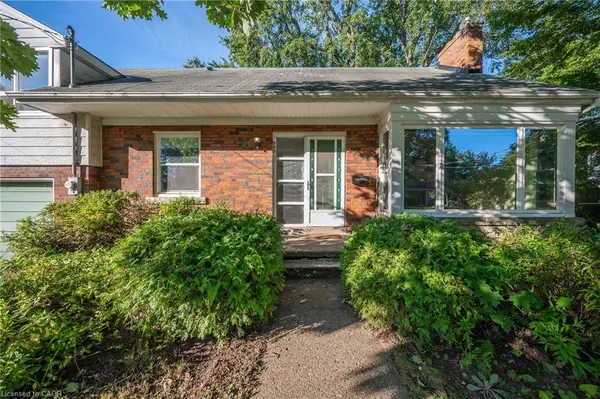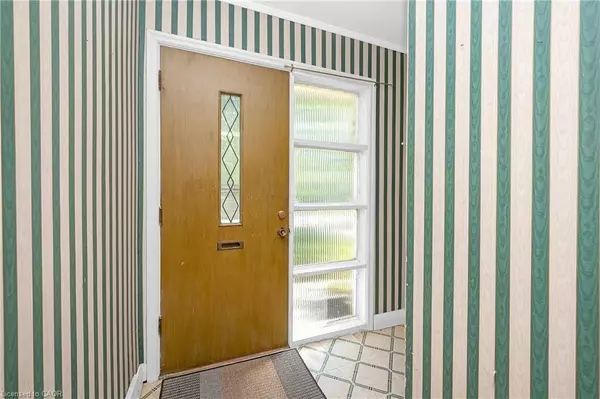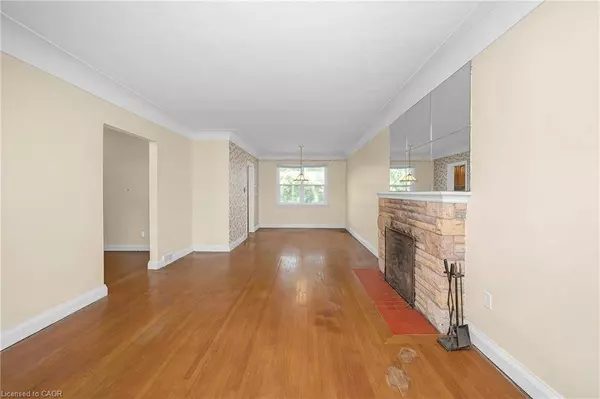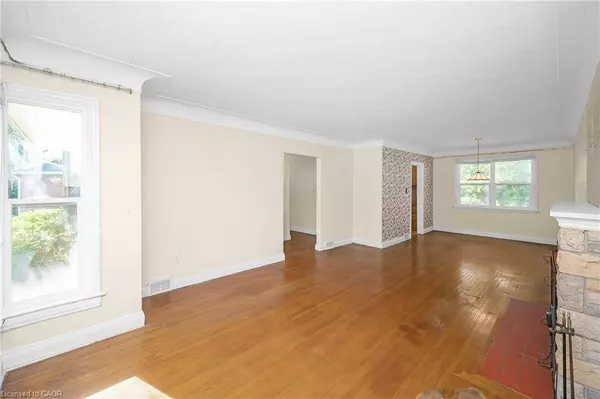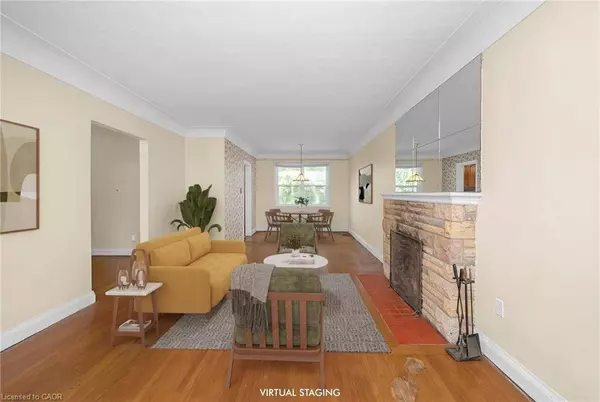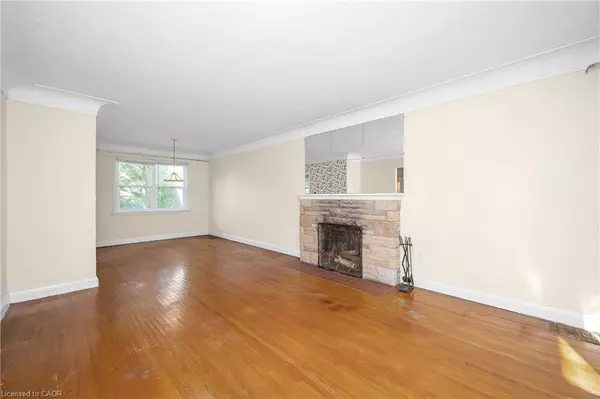
GALLERY
PROPERTY DETAIL
Key Details
Sold Price $942,0000.8%
Property Type Single Family Home
Sub Type Single Family Residence
Listing Status Sold
Purchase Type For Sale
Square Footage 1, 840 sqft
Price per Sqft $511
MLS Listing ID 40770184
Sold Date 10/04/25
Style Two Story
Bedrooms 3
Full Baths 2
Half Baths 1
Abv Grd Liv Area 1,840
Year Built 1954
Annual Tax Amount $6,681
Property Sub-Type Single Family Residence
Source Cornerstone
Location
Province ON
County Halton
Area 30 - Burlington
Zoning R2.1
Direction Plains Road to Shadeland to Townsend to Tanager
Rooms
Basement Full, Unfinished
Kitchen 1
Building
Lot Description Urban, Rectangular, Arts Centre, Cul-De-Sac, City Lot, Near Golf Course, Highway Access, Open Spaces, Park, Place of Worship, Playground Nearby, Public Transit, Quiet Area, Rec./Community Centre, School Bus Route, Schools, Shopping Nearby
Faces Plains Road to Shadeland to Townsend to Tanager
Foundation Unknown
Sewer Sewer (Municipal)
Water Municipal-Metered
Architectural Style Two Story
Structure Type Brick,Vinyl Siding
New Construction No
Interior
Interior Features Ceiling Fan(s), In-law Capability
Heating Forced Air, Natural Gas
Cooling Window Unit(s), None
Fireplaces Number 1
Fireplaces Type Wood Burning
Fireplace Yes
Window Features Window Coverings
Appliance Dishwasher, Freezer, Refrigerator, Stove
Laundry In Basement
Exterior
Parking Features Attached Garage, Asphalt
Garage Spaces 1.0
Pool Above Ground
Roof Type Asphalt Shing
Porch Deck
Lot Frontage 74.02
Lot Depth 116.01
Garage Yes
Schools
Elementary Schools Glenview P.S, Aldershot, Holy Rosary Elementary
High Schools Assumption Css, Notre Dame Css, Burlington Central
Others
Senior Community false
Tax ID 071020005
Ownership Freehold/None
CONTACT

