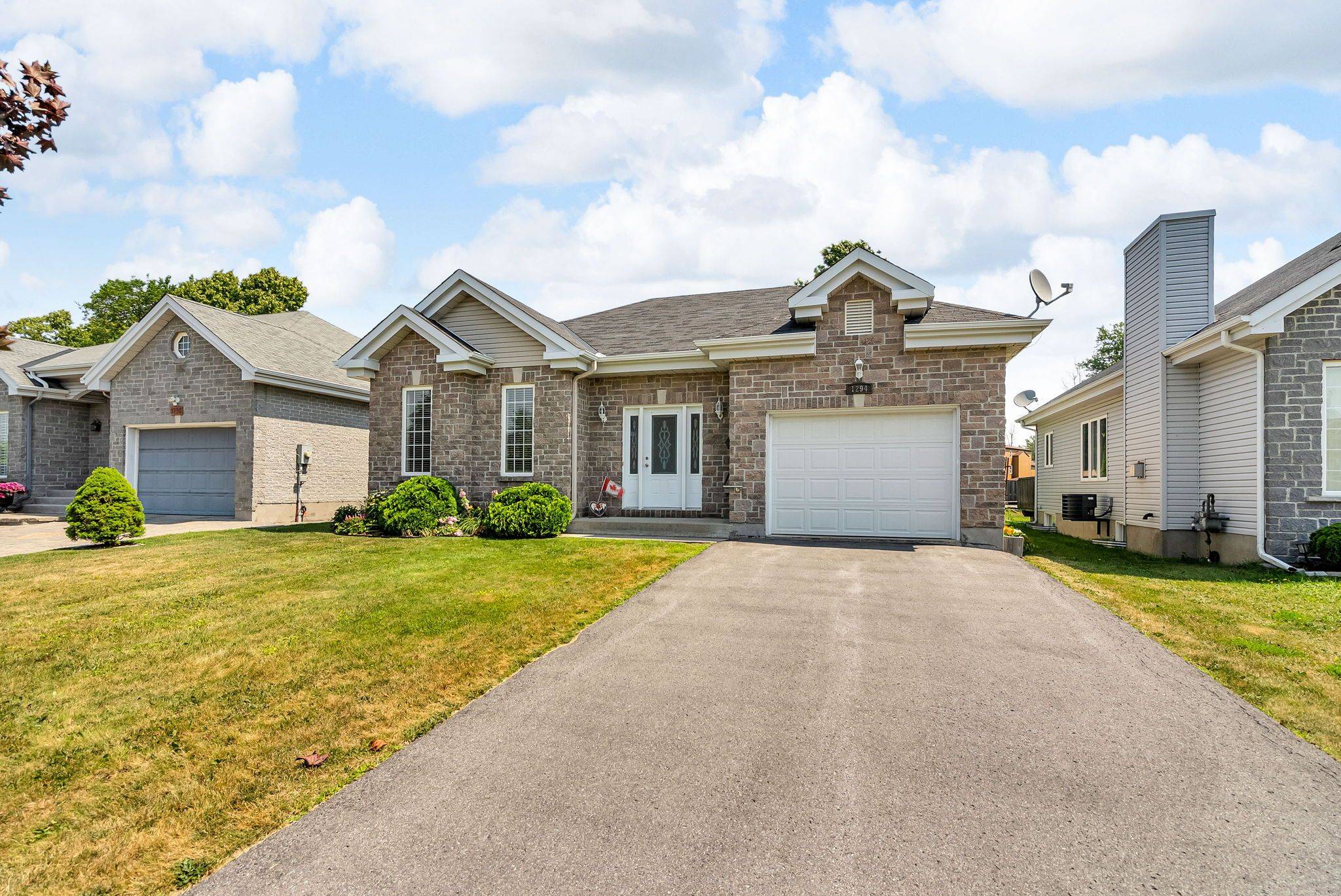2 Beds
1 Bath
2 Beds
1 Bath
Key Details
Property Type Single Family Home
Sub Type Detached
Listing Status Active
Purchase Type For Sale
Approx. Sqft 1100-1500
Subdivision 717 - Cornwall
MLS Listing ID X12293168
Style Bungalow-Raised
Bedrooms 2
Building Age 16-30
Annual Tax Amount $4,329
Tax Year 2025
Property Sub-Type Detached
Property Description
Location
Province ON
County Stormont, Dundas And Glengarry
Community 717 - Cornwall
Area Stormont, Dundas And Glengarry
Rooms
Family Room No
Basement Full, Partially Finished
Kitchen 1
Interior
Interior Features Air Exchanger, Auto Garage Door Remote, Primary Bedroom - Main Floor, Rough-In Bath
Cooling None
Fireplace No
Heat Source Gas
Exterior
Exterior Feature Deck
Garage Spaces 1.0
Pool None
Roof Type Asphalt Shingle
Topography Level
Lot Frontage 50.03
Lot Depth 121.42
Total Parking Spaces 3
Building
Unit Features Hospital,Park,Public Transit
Foundation Concrete
Others
ParcelsYN No
Virtual Tour https://my.matterport.com/show/?m=noE5jmdd63b&brand=0&mls=1&
Elevating Your Journey Home






