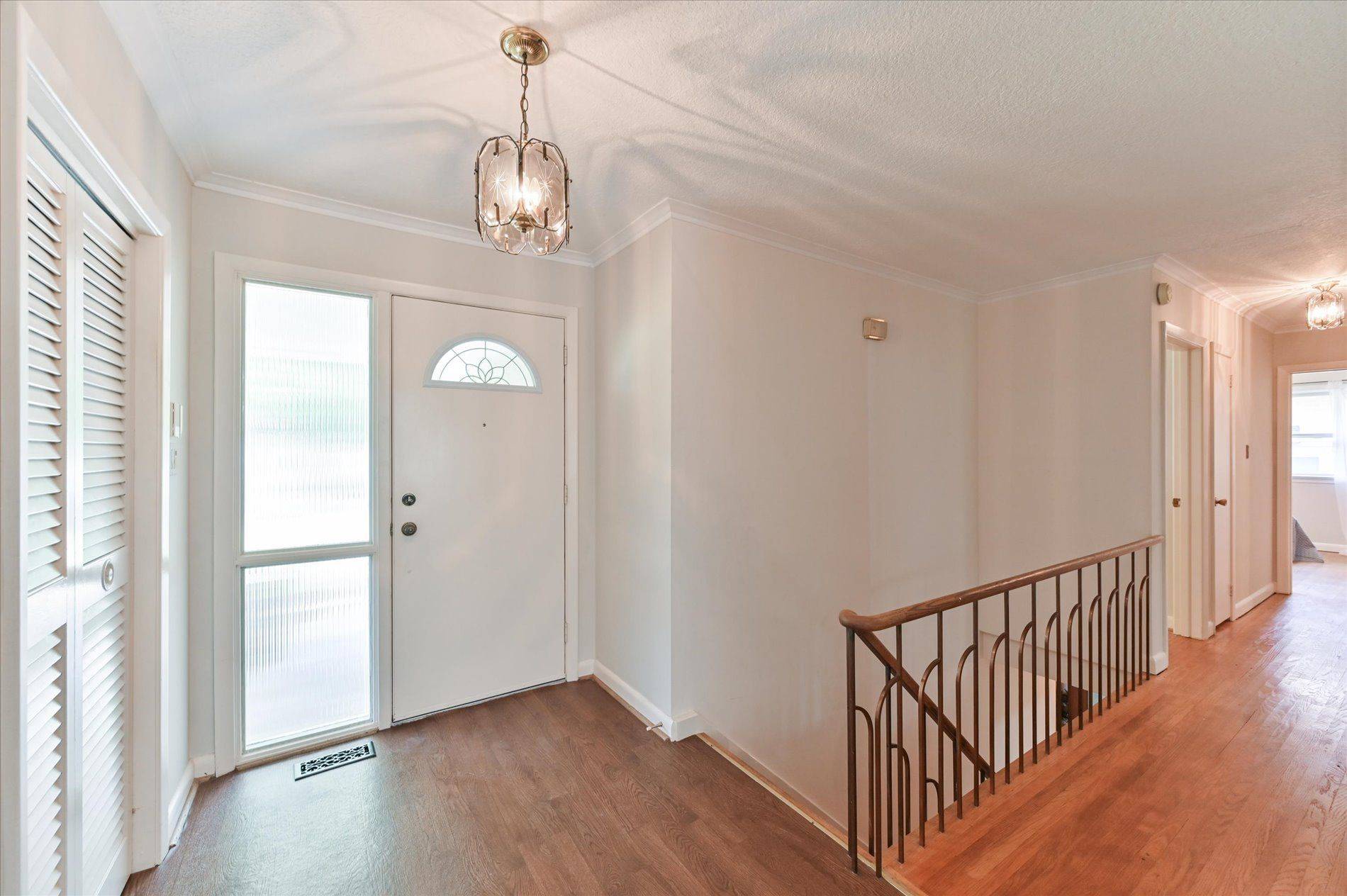$1,550,000
$1,549,900
For more information regarding the value of a property, please contact us for a free consultation.
3 Beds
3 Baths
SOLD DATE : 07/17/2025
Key Details
Sold Price $1,550,000
Property Type Single Family Home
Sub Type Detached
Listing Status Sold
Purchase Type For Sale
Approx. Sqft 1500-2000
Subdivision Victoria Village
MLS Listing ID C12284895
Sold Date 07/17/25
Style Bungalow
Bedrooms 3
Annual Tax Amount $7,539
Tax Year 2024
Property Sub-Type Detached
Property Description
A rare offering in Victoria Village. These ravine properties are as good and as quiet, as Toronto real estate gets. Enjoy this executive ranch bungalow with 3 bedrooms, a walk-out basement, & spacious double garage. The huge south-east facing windows along the living & dining rooms overlook the tranquility and nature that is your backyard. There is a door from the dining room that walks out to a huge balcony along the back of the house. The primary bedroom retreat boasts a hardwood floor, a walk-in closet and a convenient 2-piece ensuite. It too has a wonderful view of the ravine from the larger window. The lower level truly is amazing. A walk-out to this yard & ravine is simply wonderful. Another 3-piece bathroom and storage galore, all of which are still above grade. The highlight to the lower level may be the large, above ground family room with gas fireplace and a walk-out to the yard. The neighbourhood is very popular for its multitude of amenities including TTC service at your doorstep, a 20 min walk to the Sloane station of the future Eglinton Cross-town LRT, Toronto Public library, Victoria Village PS, daycare and many walking trails. A really wonderful place to call home!
Location
Province ON
County Toronto
Community Victoria Village
Area Toronto
Rooms
Family Room No
Basement Finished with Walk-Out
Kitchen 1
Interior
Interior Features Built-In Oven, Countertop Range, Primary Bedroom - Main Floor
Cooling Central Air
Fireplaces Type Natural Gas, Fireplace Insert, Living Room, Rec Room, Wood
Exterior
Exterior Feature Backs On Green Belt, Deck, Patio, Porch
Parking Features Private Double
Garage Spaces 2.0
Pool None
View Park/Greenbelt
Roof Type Fibreglass Shingle
Lot Frontage 60.03
Lot Depth 135.0
Total Parking Spaces 6
Building
Foundation Concrete Block
Others
Senior Community Yes
Read Less Info
Want to know what your home might be worth? Contact us for a FREE valuation!

Our team is ready to help you sell your home for the highest possible price ASAP
"My job is to find and attract mastery-based agents to the office, protect the culture, and make sure everyone is happy! "






