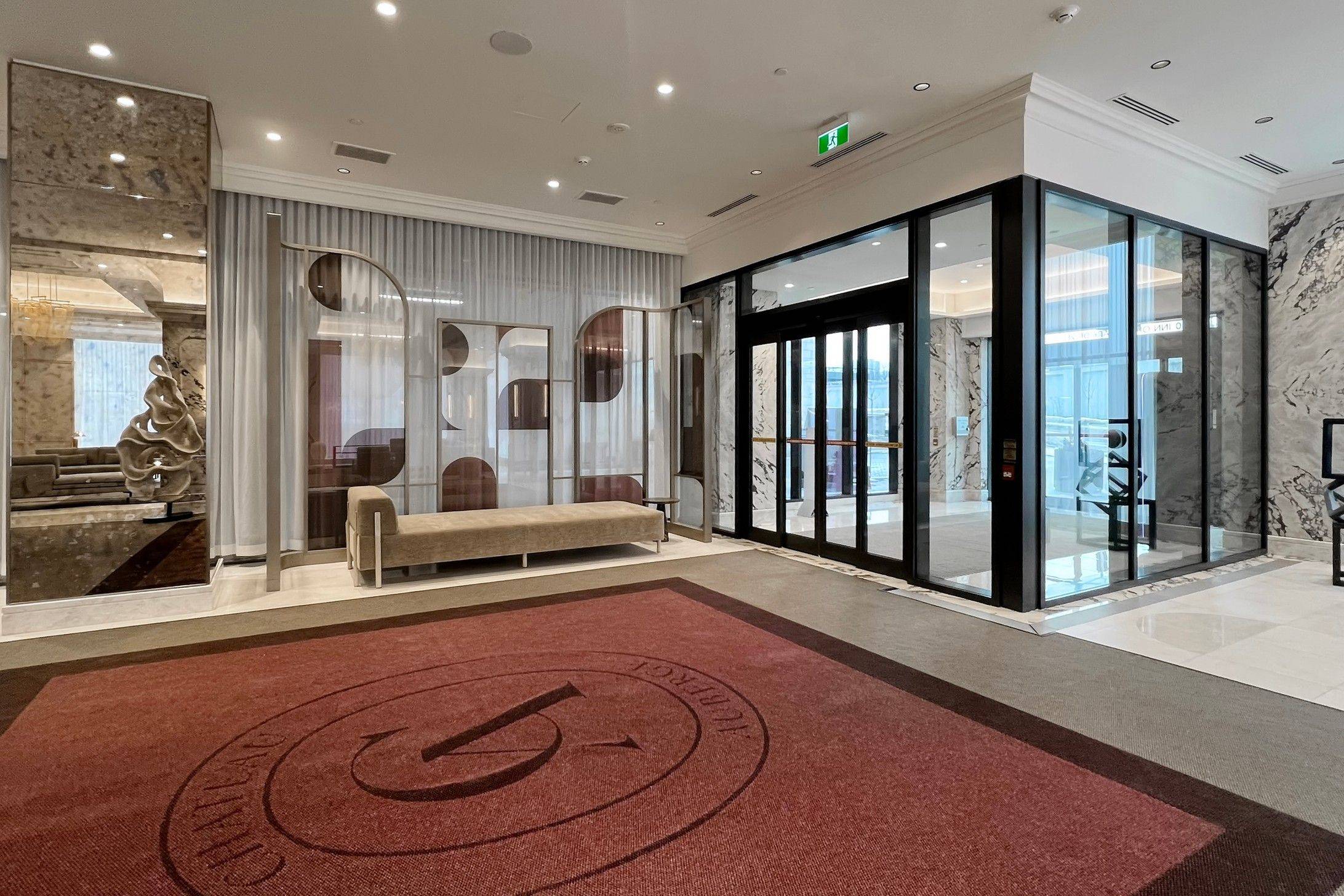$890,000
$885,000
0.6%For more information regarding the value of a property, please contact us for a free consultation.
2 Beds
2 Baths
SOLD DATE : 07/18/2025
Key Details
Sold Price $890,000
Property Type Condo
Sub Type Condo Apartment
Listing Status Sold
Purchase Type For Sale
Approx. Sqft 900-999
Subdivision Banbury-Don Mills
MLS Listing ID C12174496
Sold Date 07/18/25
Style Apartment
Bedrooms 2
HOA Fees $721
Building Age New
Tax Year 2024
Property Sub-Type Condo Apartment
Property Description
Welcome To Chateau, The Third And Most Luxurious Phase Of Auberge On The Park Master-Planned Community Located At Leslie And Eglinton. This Exquisite 2-Bedroom Corner Suite Offers 949 Sqft Of Living Space Plus 390 sqft Balcony. Enjoy The Northeast-Facing Views of the City From the Floor-to-Ceiling Windows and Private Balcony. Equipped with Energy-Efficient 5-Star Modern Appliances, Soft-Close Cabinetry, and In-Suite Laundry. 1 Parking Included. Access to Hotel-like Amenities, Including a State-of-the-Art Gym, Refreshing Swimming Pool, Rejuvenating Spa, Spacious Party Room, Tranquil Yoga Studio, Invigorating Spin Studio, and Inviting BBQ Area, All Designed to Meet High-End Standards. Surrounded By Four Parks for a Natural Retreat and Conveniently Located Near Highways, Shops at Don Mills, And Supermarkets. Walking Distance To The New Eglinton Crosstown LRT and Sunnybrook Park.
Location
Province ON
County Toronto
Community Banbury-Don Mills
Area Toronto
Rooms
Family Room No
Basement None
Kitchen 1
Interior
Interior Features Carpet Free, Countertop Range, Built-In Oven
Cooling Central Air
Laundry Ensuite
Exterior
Garage Spaces 1.0
Amenities Available BBQs Allowed, Concierge, Lap Pool, Visitor Parking
View City
Exposure North West
Total Parking Spaces 1
Balcony Terrace
Building
Foundation Concrete
Locker None
Others
Senior Community Yes
Security Features Concierge/Security
Pets Allowed Restricted
Read Less Info
Want to know what your home might be worth? Contact us for a FREE valuation!

Our team is ready to help you sell your home for the highest possible price ASAP
"My job is to find and attract mastery-based agents to the office, protect the culture, and make sure everyone is happy! "






