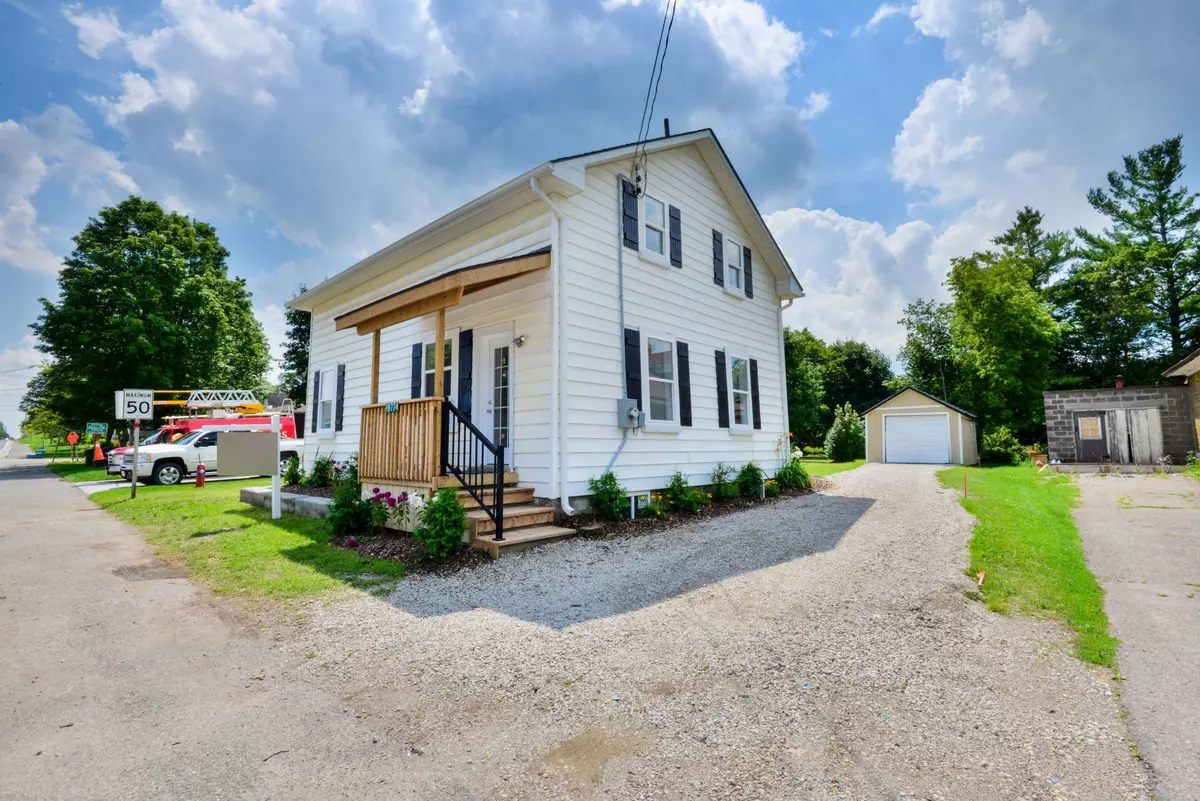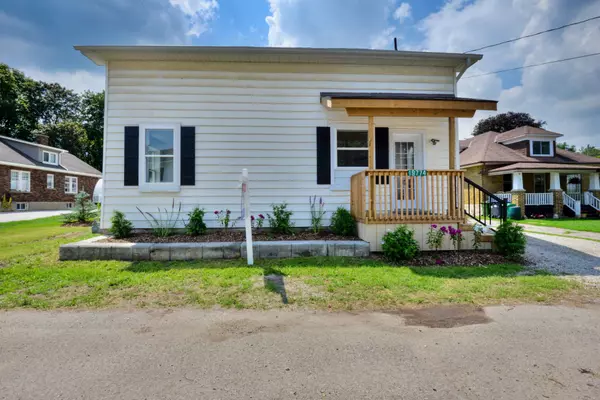3 Beds
2 Baths
3 Beds
2 Baths
Key Details
Property Type Single Family Home
Sub Type Detached
Listing Status Active
Purchase Type For Sale
Subdivision Alton
MLS Listing ID W8319044
Style 2-Storey
Bedrooms 3
Annual Tax Amount $2,500
Tax Year 2023
Property Sub-Type Detached
Property Description
Location
Province ON
County Peel
Community Alton
Area Peel
Rooms
Family Room No
Basement Unfinished
Kitchen 1
Interior
Interior Features None
Cooling None
Inclusions Great Location Close To All Local Amenities. Electrical New 100 Amp Service. Upgraded Siding And Stairs. Updated Basement Floor. Huge Opportunity For The First Time Buyer.
Exterior
Parking Features Lane
Garage Spaces 1.0
Pool None
Roof Type Asphalt Shingle
Lot Frontage 66.0
Lot Depth 165.0
Total Parking Spaces 7
Building
Foundation Unknown
Others
Senior Community Yes
Elevating Your Journey Home






