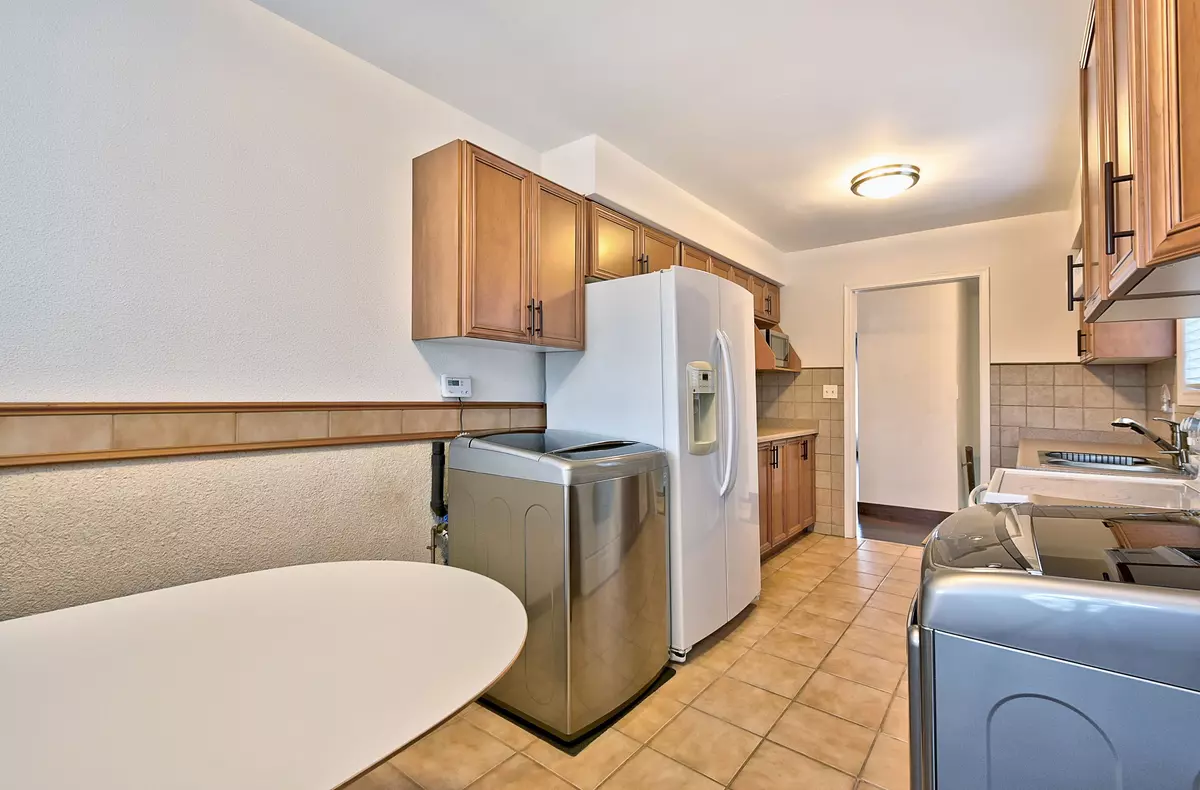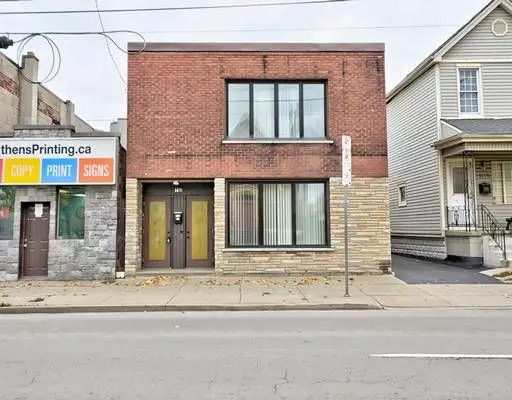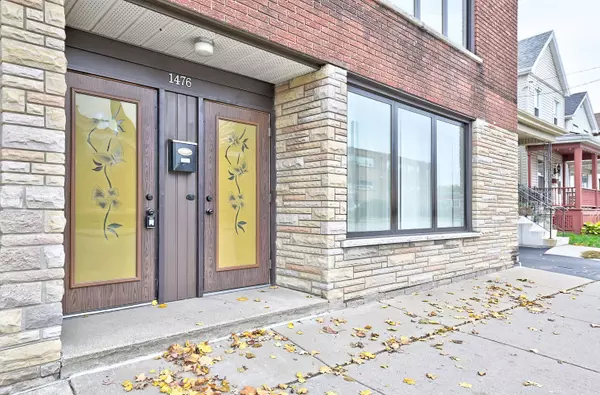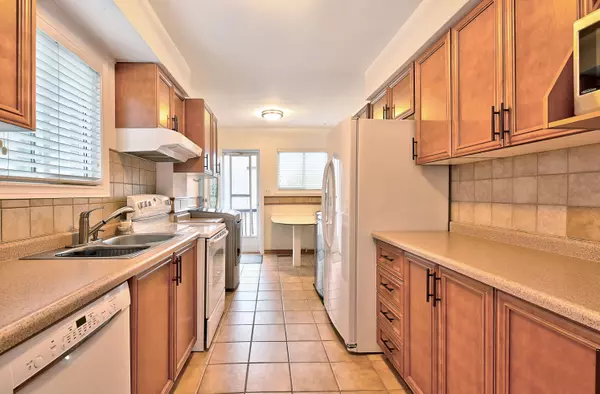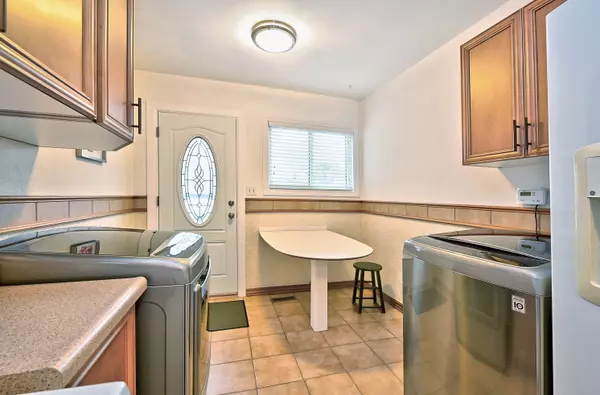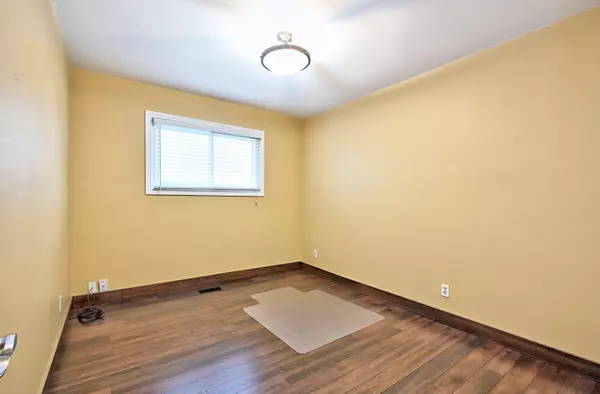
4 Beds
2 Baths
4 Beds
2 Baths
Key Details
Property Type Single Family Home
Sub Type Detached
Listing Status Active
Purchase Type For Sale
Approx. Sqft 2000-2500
Subdivision Homeside
MLS Listing ID X11821999
Style 2-Storey
Bedrooms 4
Annual Tax Amount $2,990
Tax Year 2024
Property Sub-Type Detached
Property Description
Location
Province ON
County Hamilton
Community Homeside
Area Hamilton
Rooms
Family Room Yes
Basement None
Kitchen 2
Interior
Interior Features Carpet Free, Water Heater, Water Meter
Cooling Central Air
Inclusions Two stoves, two fridges, dishwasher, microwave, two washers, two dryers, electricity connected shed in backyard, window coverings and electric light fixtures
Exterior
Parking Features Private
Pool None
Roof Type Flat
Lot Frontage 35.0
Lot Depth 97.0
Total Parking Spaces 2
Building
Foundation Unknown

Elevating Your Journey Home

