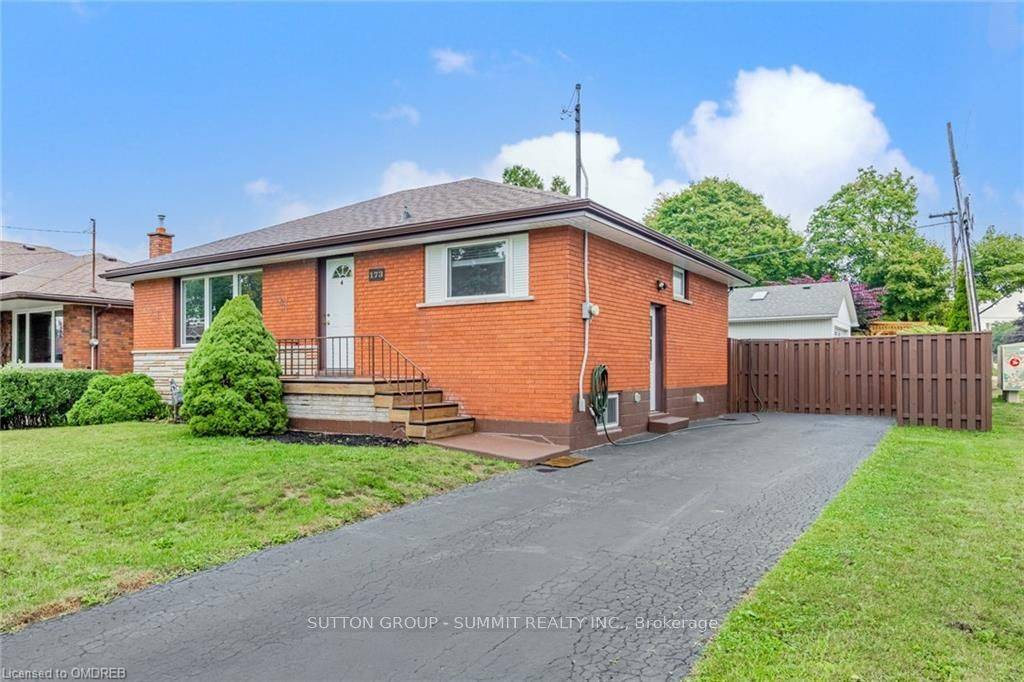REQUEST A TOUR If you would like to see this home without being there in person, select the "Virtual Tour" option and your agent will contact you to discuss available opportunities.
In-PersonVirtual Tour
$ 841,900
Est. payment | /mo
6 Beds
2 Baths
$ 841,900
Est. payment | /mo
6 Beds
2 Baths
Key Details
Property Type Single Family Home
Sub Type Detached
Listing Status Active
Purchase Type For Sale
Subdivision Westcliffe
MLS Listing ID X11978311
Style Bungalow
Bedrooms 6
Building Age 51-99
Annual Tax Amount $5,300
Tax Year 2024
Property Sub-Type Detached
Property Description
Beautifully Renovated Corner Lot , 3Br + 3Br Apt With Seprate Entrance To Bsmt, located in one of the best Hamilton's community. Meticulously Updated Property Corner Lot In Established Neighborhood. Minutes From LINC & Ancaster Power Center. Basement can can be Used for extra income or is perfect for larger families. Located in the very desirable West Hamilton Mountains. This home is walking distance to nature trail, multiple water falls and the Chedoke stairs. The Property is located to a short drive to esteemed public and private schools, Mohawk college, McMaster University, Several Mountain accesses, major Highways, Grocery stores.
Location
Province ON
County Hamilton
Community Westcliffe
Area Hamilton
Rooms
Family Room No
Basement Separate Entrance, Finished
Kitchen 2
Separate Den/Office 3
Interior
Interior Features Water Heater
Cooling Central Air
Fireplace No
Heat Source Gas
Exterior
Exterior Feature Privacy
Parking Features Private
Pool None
Roof Type Asphalt Shingle
Lot Frontage 50.0
Lot Depth 100.0
Total Parking Spaces 4
Building
Unit Features Fenced Yard
Foundation Block
New Construction false
Listed by SUTTON GROUP - SUMMIT REALTY INC.
Elevating Your Journey Home






