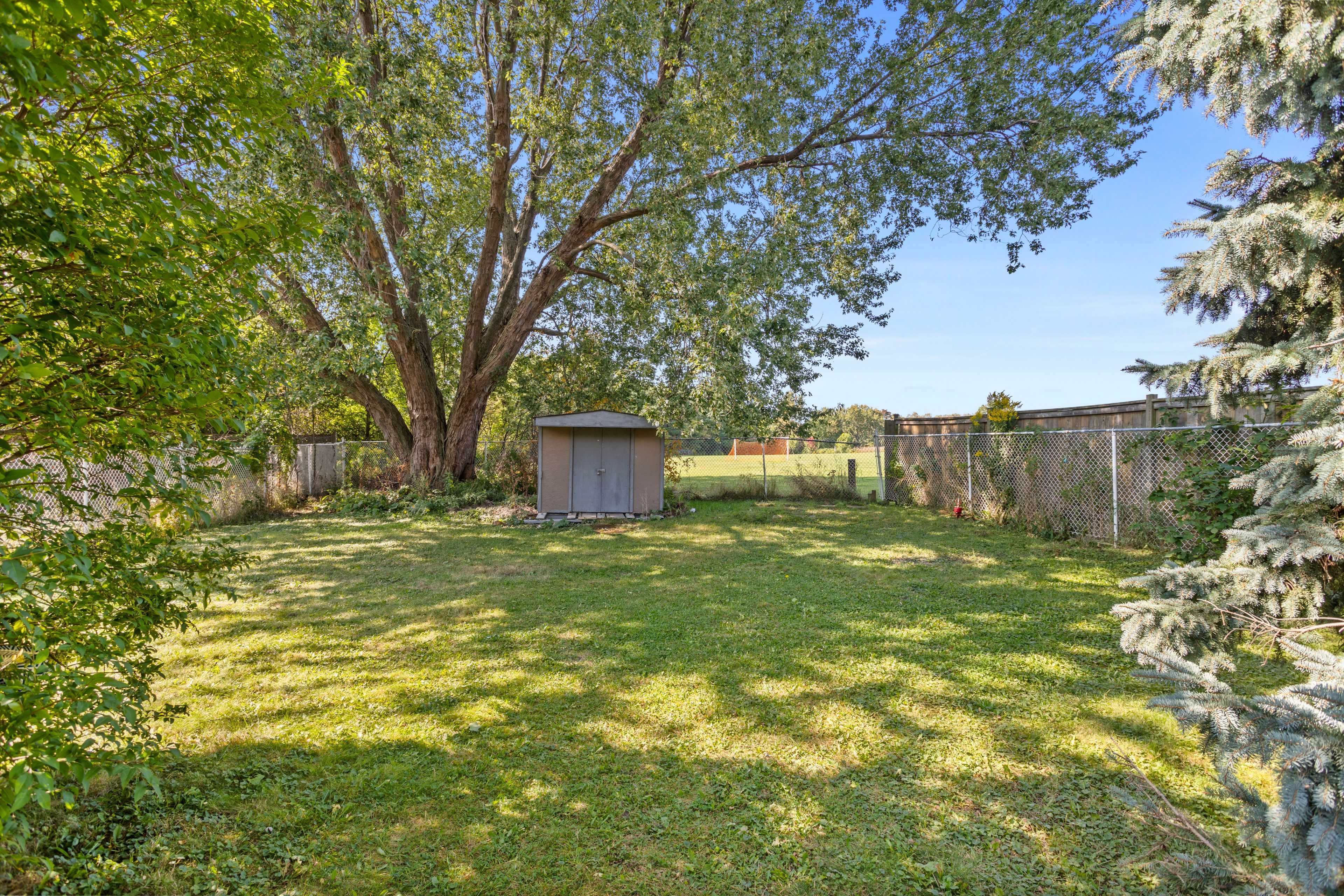REQUEST A TOUR If you would like to see this home without being there in person, select the "Virtual Tour" option and your agent will contact you to discuss available opportunities.
In-PersonVirtual Tour
$ 758,888
Est. payment | /mo
5 Beds
3 Baths
$ 758,888
Est. payment | /mo
5 Beds
3 Baths
Key Details
Property Type Multi-Family
Sub Type Multiplex
Listing Status Active
Purchase Type For Sale
Approx. Sqft 1500-2000
Subdivision Lakeview
MLS Listing ID E11978998
Style 1 1/2 Storey
Bedrooms 5
Annual Tax Amount $4,539
Tax Year 2024
Property Sub-Type Multiplex
Property Description
Discover the perfect blend of enjoyment and Investment Opportunity with this charming 2+1 unit property. Ideally located steps from the beautiful Oshawa lakefront, Close to walking/biking paths, public transit, shopping and schools ensuring tenant appeal and rental rates. Zoned R6 this offers significant development potential, making it an excellent choice for families and investors alike. A very strategic Investment with endless possibilities. Whether you are looking to live, develop or add to your real-estate portfolio. This property checks all the boxes. Don't Miss out!! ** Extras** Split boiler system for heating efficiency. Newly renovated basement apartment! SELLER IS MOTIVATED bring a offer.
Location
Province ON
County Durham
Community Lakeview
Area Durham
Rooms
Family Room Yes
Basement Apartment
Kitchen 3
Interior
Interior Features Accessory Apartment
Cooling None
Fireplace No
Heat Source Other
Exterior
Pool None
Waterfront Description Indirect
Roof Type Asphalt Shingle
Lot Frontage 50.0
Lot Depth 190.0
Total Parking Spaces 6
Building
Foundation Block
Listed by RIGHT AT HOME REALTY
Elevating Your Journey Home






