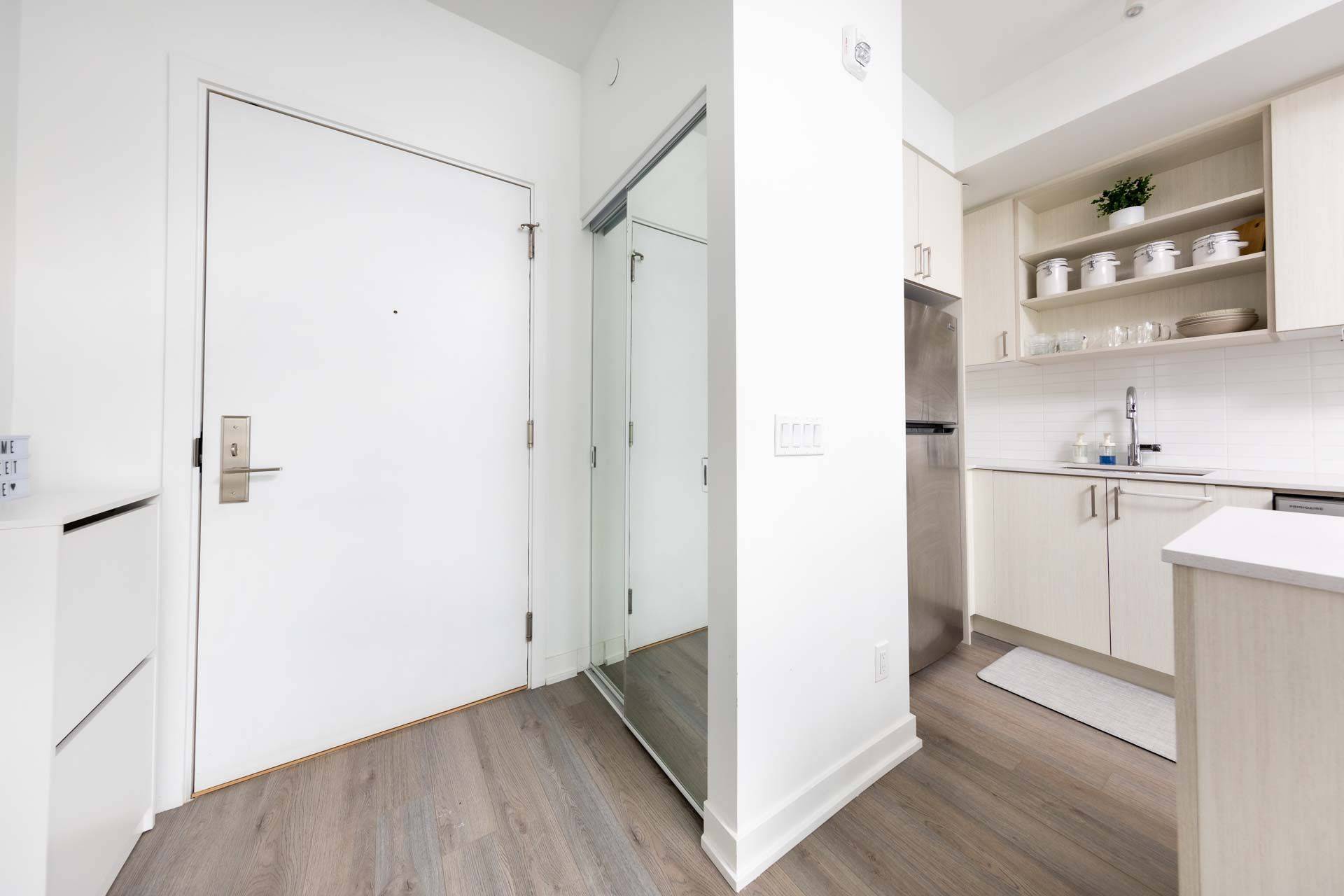2 Beds
3 Baths
2 Beds
3 Baths
Key Details
Property Type Townhouse
Sub Type Condo Townhouse
Listing Status Active
Purchase Type For Sale
Approx. Sqft 1000-1199
Subdivision Downsview-Roding-Cfb
MLS Listing ID W12018267
Style 2-Storey
Bedrooms 2
HOA Fees $639
Building Age 0-5
Annual Tax Amount $2,997
Tax Year 2024
Property Sub-Type Condo Townhouse
Property Description
Location
Province ON
County Toronto
Community Downsview-Roding-Cfb
Area Toronto
Rooms
Family Room No
Basement None
Kitchen 1
Interior
Interior Features None
Cooling Central Air
Fireplace No
Heat Source Gas
Exterior
Garage Spaces 1.0
View Pond
Exposure West
Total Parking Spaces 1
Balcony Open
Building
Story 2
Unit Features Hospital,Lake/Pond,Park,Public Transit,School
Locker Owned
Others
Security Features Security System
Pets Allowed Restricted
Virtual Tour https://www.photographyh.com/mls/f378/
Elevating Your Journey Home






