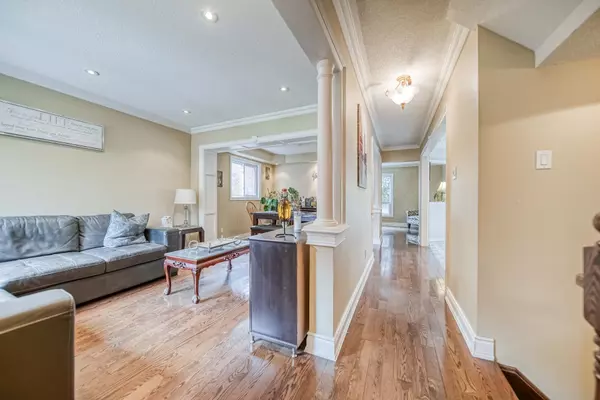REQUEST A TOUR If you would like to see this home without being there in person, select the "Virtual Tour" option and your advisor will contact you to discuss available opportunities.
In-PersonVirtual Tour
$ 1,149,900
Est. payment | /mo
4 Beds
3 Baths
$ 1,149,900
Est. payment | /mo
4 Beds
3 Baths
Key Details
Property Type Single Family Home
Sub Type Detached
Listing Status Active
Purchase Type For Sale
Approx. Sqft 1500-2000
Subdivision Lisgar
MLS Listing ID W12076279
Style 2-Storey
Bedrooms 4
Annual Tax Amount $5,563
Tax Year 2024
Property Sub-Type Detached
Property Description
Prime Location Alert! Introducing a Mattamy-built home in the highly sought-after Avonlea neighborhood. The main floor family room seamlessly integrates with the kitchen, creating an ideal space for hosting gatherings. Convenience is key with a main floor laundry room that provides direct access to the double car garage. This home features 4 bedrooms, including a generously sized master bedroom with dual closets, one of which is a walk-in + a 4 pc ensuite bathroom. Additionally, enjoy the convenience of parks and trails just a short stroll away.
Location
Province ON
County Peel
Community Lisgar
Area Peel
Rooms
Family Room Yes
Basement Unfinished
Kitchen 1
Interior
Interior Features Other
Cooling Central Air
Fireplace Yes
Heat Source Gas
Exterior
Parking Features Private Double
Garage Spaces 2.0
Pool None
Roof Type Unknown
Lot Frontage 32.0
Lot Depth 109.94
Total Parking Spaces 6
Building
Unit Features Park,Public Transit,School
Foundation Unknown
Listed by ROYAL LEPAGE SIGNATURE REALTY
Elevating Your Journey Home






