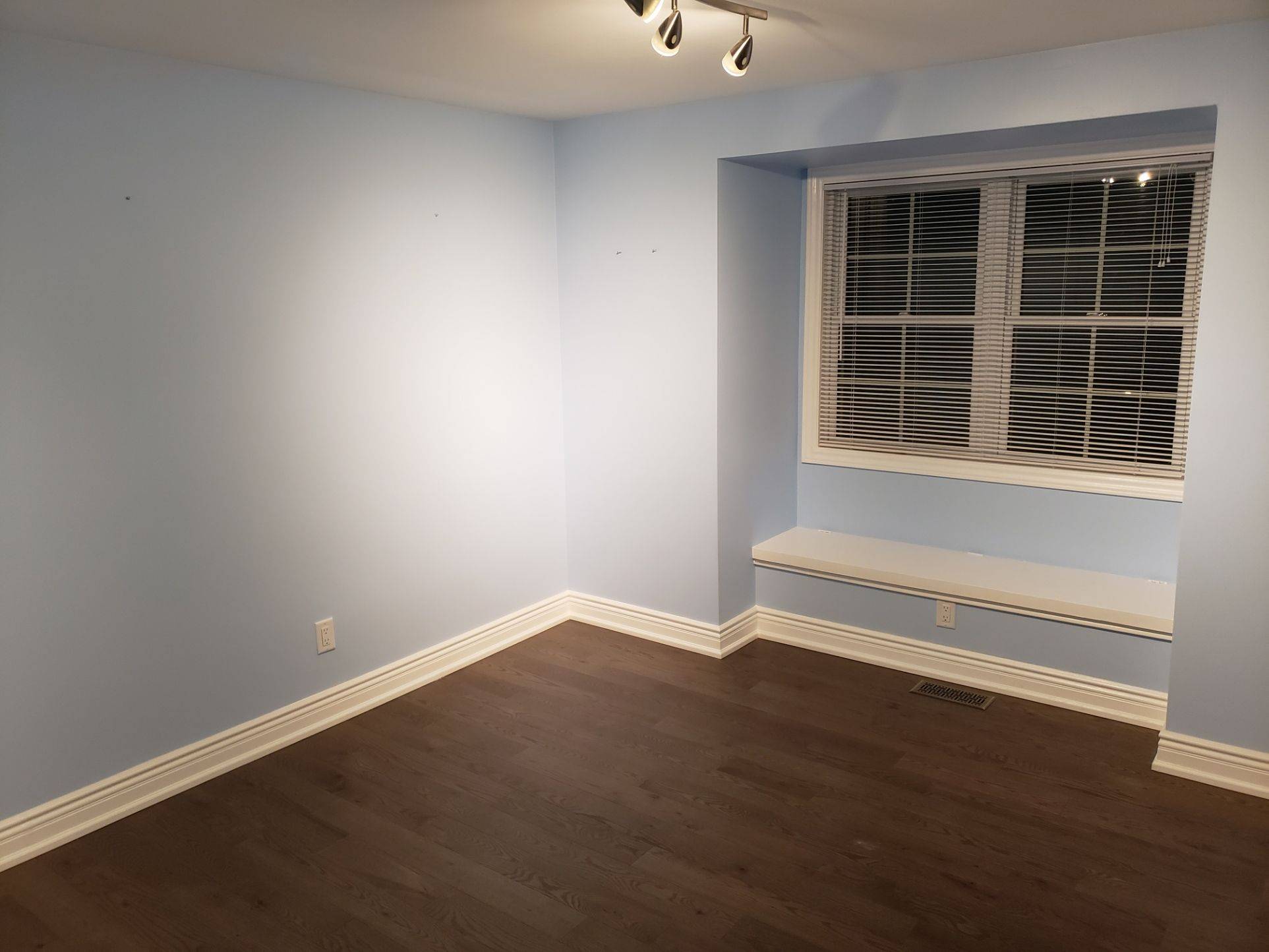4 Beds
5 Baths
4 Beds
5 Baths
Key Details
Property Type Single Family Home
Sub Type Detached
Listing Status Active
Purchase Type For Rent
Approx. Sqft 3000-3500
MLS Listing ID X12079344
Style 2-Storey
Bedrooms 4
Building Age 31-50
Property Sub-Type Detached
Property Description
Location
Province ON
County Waterloo
Area Waterloo
Rooms
Family Room Yes
Basement Finished with Walk-Out
Kitchen 1
Interior
Interior Features Auto Garage Door Remote, Bar Fridge, Built-In Oven, Countertop Range, Garburator, Sump Pump, Suspended Ceilings, Water Softener
Cooling Central Air
Fireplaces Type Living Room, Family Room
Fireplace Yes
Heat Source Gas
Exterior
Garage Spaces 2.0
Pool Inground
View Park/Greenbelt
Roof Type Shingles
Topography Sloping
Lot Frontage 55.0
Lot Depth 120.26
Total Parking Spaces 8
Building
Unit Features Cul de Sac/Dead End,Greenbelt/Conservation,Fenced Yard,Park
Foundation Poured Concrete
Others
Security Features Alarm System
Elevating Your Journey Home






