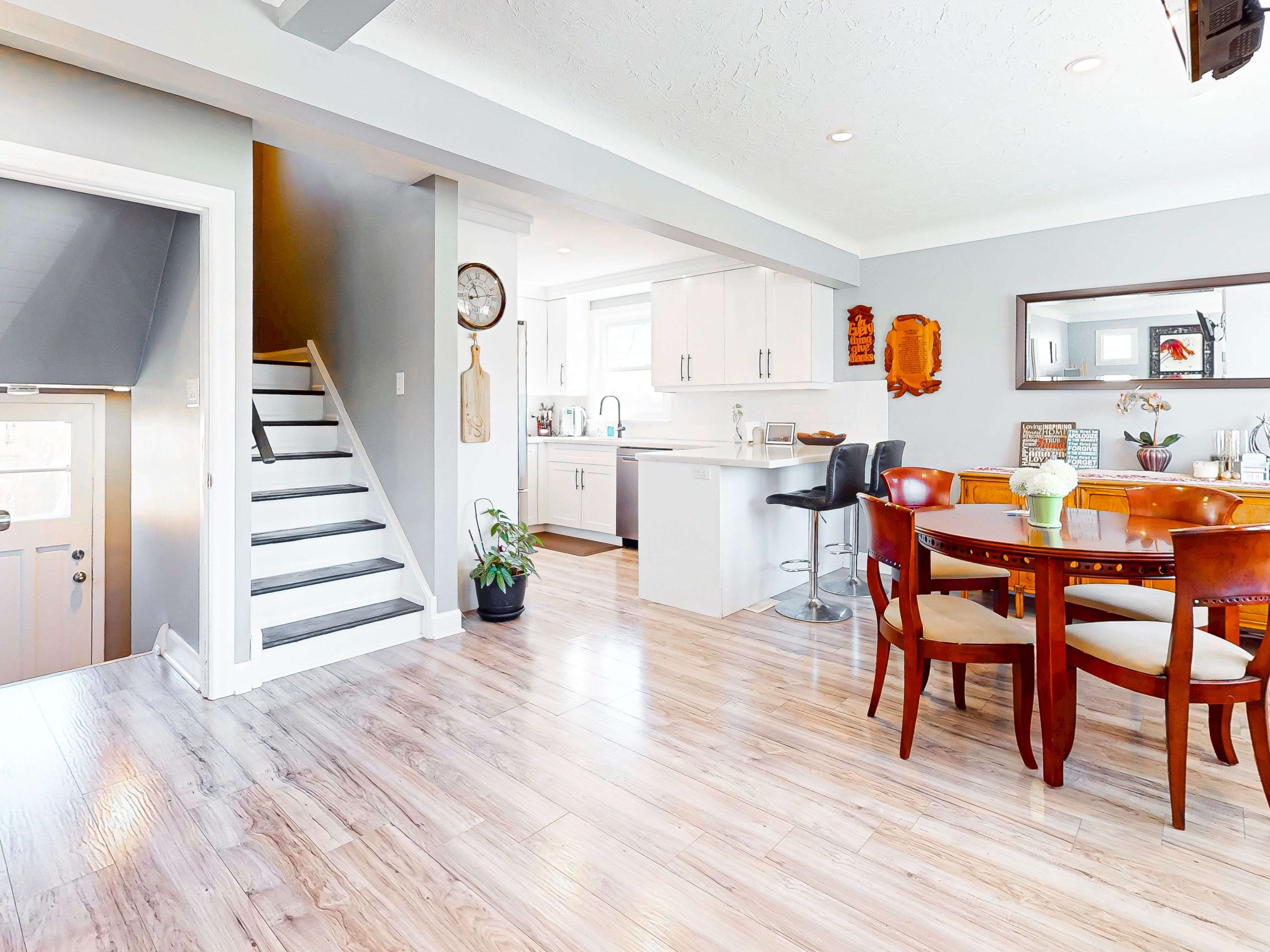4 Beds
3 Baths
4 Beds
3 Baths
Key Details
Property Type Single Family Home
Sub Type Detached
Listing Status Active
Purchase Type For Sale
Approx. Sqft 1100-1500
Subdivision 205 - Church'S Lane
MLS Listing ID X12088611
Style 1 1/2 Storey
Bedrooms 4
Building Age 51-99
Annual Tax Amount $3,050
Tax Year 2024
Property Sub-Type Detached
Property Description
Location
Province ON
County Niagara
Community 205 - Church'S Lane
Area Niagara
Rooms
Family Room No
Basement Separate Entrance, Finished with Walk-Out
Kitchen 2
Separate Den/Office 1
Interior
Interior Features Carpet Free
Cooling Central Air
Fireplaces Type Natural Gas
Fireplace Yes
Heat Source Gas
Exterior
Garage Spaces 2.0
Pool None
Roof Type Metal
Lot Frontage 60.0
Lot Depth 100.0
Total Parking Spaces 10
Building
Foundation Unknown
Others
Virtual Tour https://my.matterport.com/show/?m=LA4pjwperKm&mls=1
Elevating Your Journey Home






