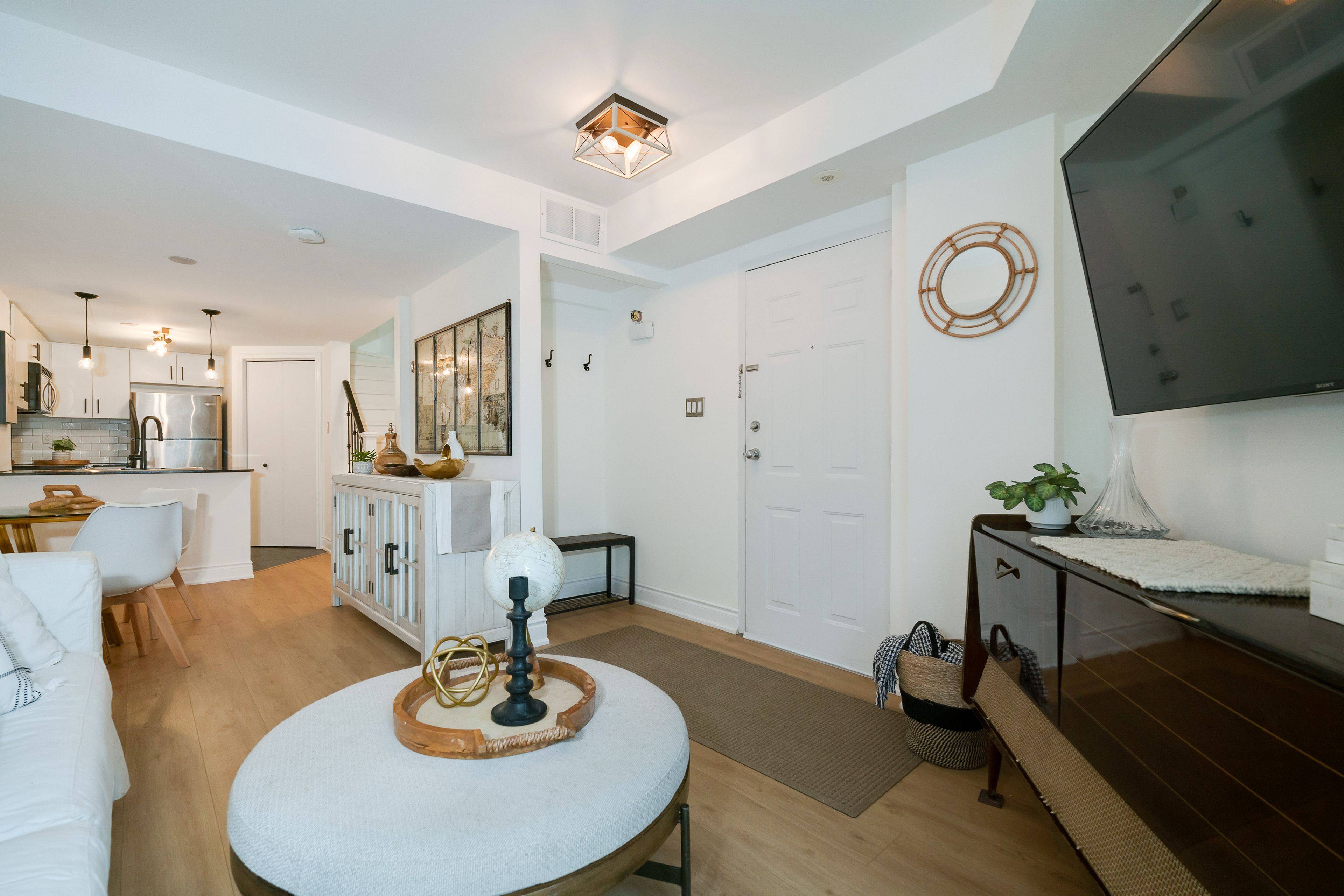REQUEST A TOUR If you would like to see this home without being there in person, select the "Virtual Tour" option and your agent will contact you to discuss available opportunities.
In-PersonVirtual Tour
$ 729,000
Est. payment | /mo
2 Beds
1 Bath
$ 729,000
Est. payment | /mo
2 Beds
1 Bath
Key Details
Property Type Condo, Townhouse
Sub Type Condo Townhouse
Listing Status Active
Purchase Type For Sale
Approx. Sqft 800-899
Subdivision South Parkdale
MLS Listing ID W12095446
Style Stacked Townhouse
Bedrooms 2
HOA Fees $402
Annual Tax Amount $3,025
Tax Year 2024
Property Sub-Type Condo Townhouse
Property Description
Charming Two-Story Townhouse in a Prime Location! This Bright and Well-Appointed Townhouse is Just Steps Away from King and Queen East. The Spacious, Open-Concept Main Floor Features a Walk-Out to the Terrace, Open Concept, Granite Countertops, Stainless Steel Appliances, and a Convenient Ensuite Stacked Laundry. The Main Floor Utility Closet Offers Ample Storage or Pantry Space. Upstairs, You Will Find a Large Primary Bedroom with a Double Closet, As Well As an Additional Plus One Space that's Currently Being Used as an Office, It Could Easily Serve as a Nursery or Work Out Space. Enjoy the Good Weather on the Large 90 sq ft Terrace, Complete with Custom-Made Wooden Built-In Seating. Come and Experience the Lovely Neighbourhood Feel of Laidlaw!
Location
Province ON
County Toronto
Community South Parkdale
Area Toronto
Rooms
Family Room No
Basement None
Kitchen 1
Separate Den/Office 1
Interior
Interior Features Carpet Free
Heating Yes
Cooling Central Air
Fireplace No
Heat Source Gas
Exterior
Parking Features None
Exposure East
Balcony Terrace
Building
Story 1
Unit Features Arts Centre,Park,Public Transit,Rec./Commun.Centre,Terraced,Wooded/Treed
Locker Owned
Others
Pets Allowed Restricted
Listed by ROYAL LEPAGE SIGNATURE REALTY
Elevating Your Journey Home






