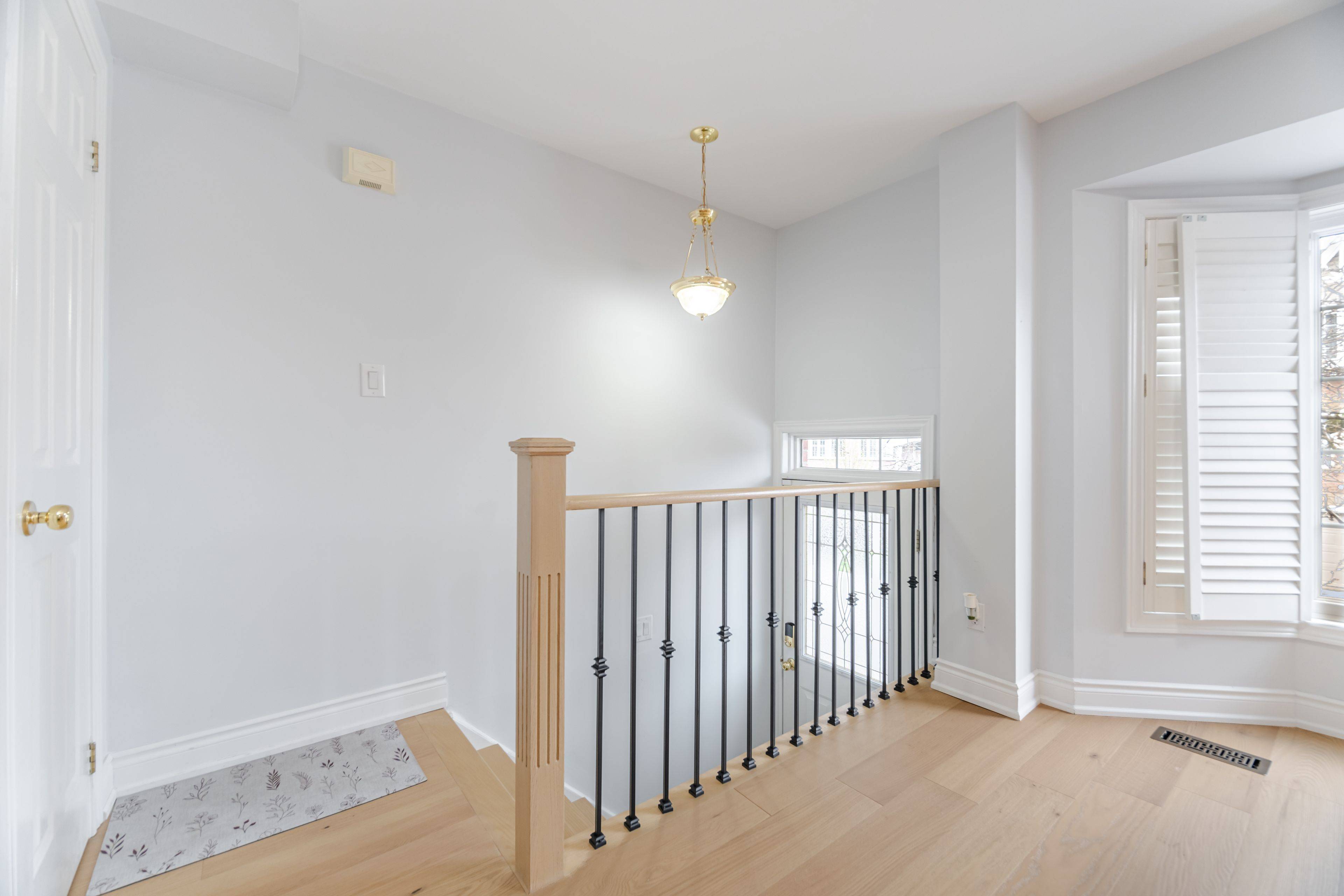2 Beds
2 Baths
2 Beds
2 Baths
Key Details
Property Type Townhouse
Sub Type Condo Townhouse
Listing Status Active
Purchase Type For Sale
Approx. Sqft 1000-1199
Subdivision Palmer
MLS Listing ID W12138794
Style 3-Storey
Bedrooms 2
HOA Fees $443
Building Age 16-30
Annual Tax Amount $3,222
Tax Year 2024
Property Sub-Type Condo Townhouse
Property Description
Location
Province ON
County Halton
Community Palmer
Area Halton
Rooms
Family Room No
Basement None
Kitchen 1
Interior
Interior Features Other
Heating Yes
Cooling Central Air
Fireplace Yes
Heat Source Gas
Exterior
Parking Features Private
Garage Spaces 1.0
Roof Type Asphalt Shingle
Exposure East
Total Parking Spaces 2
Balcony Open
Building
Story 1
Foundation Concrete
Locker None
Others
Pets Allowed Restricted
Virtual Tour https://unbranded.mediatours.ca/property/86-3480-upper-middle-road-burlington/
Elevating Your Journey Home






