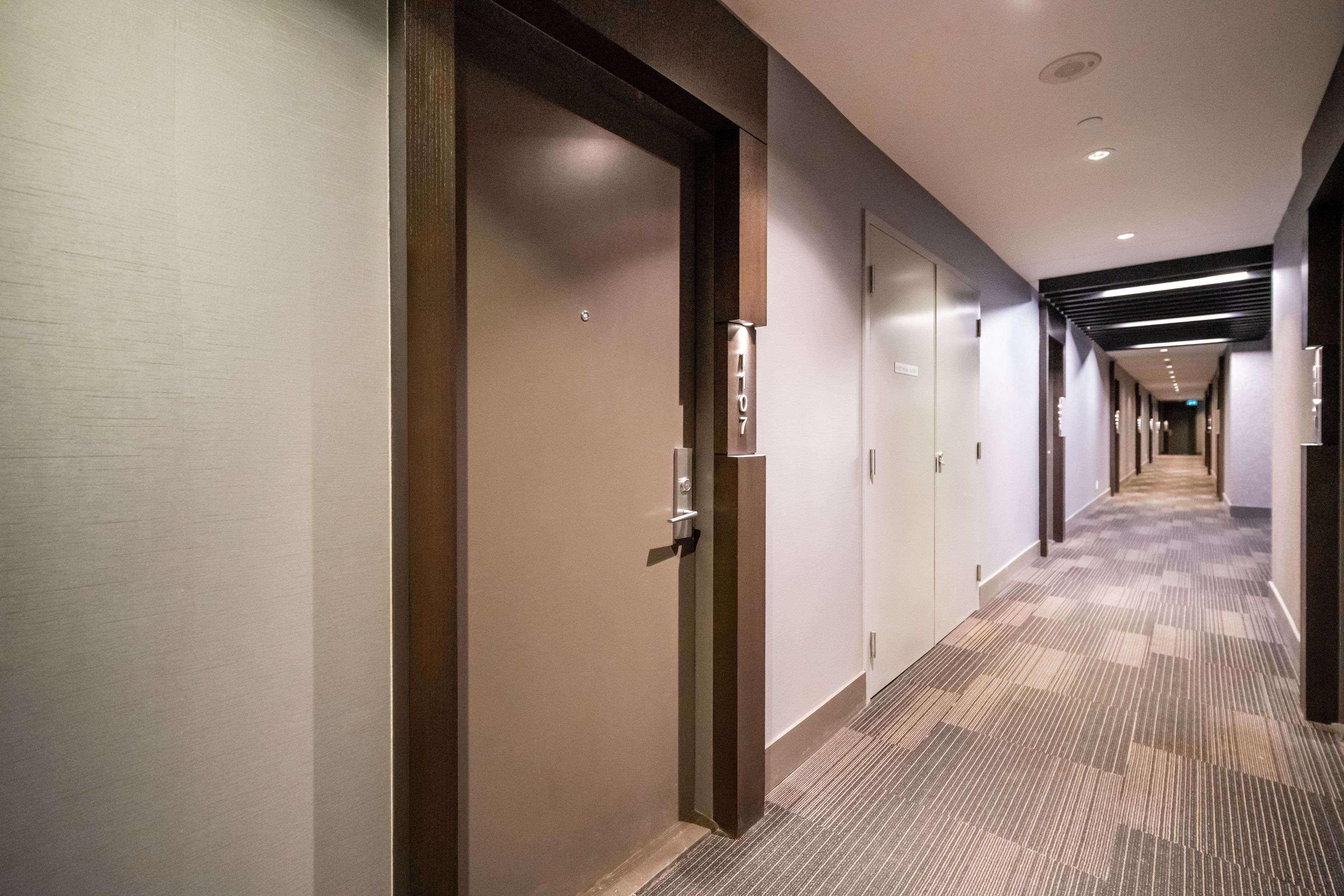2 Beds
2 Baths
2 Beds
2 Baths
Key Details
Property Type Condo
Sub Type Condo Apartment
Listing Status Active
Purchase Type For Sale
Approx. Sqft 600-699
Subdivision Unionville
MLS Listing ID N12158624
Style Apartment
Bedrooms 2
HOA Fees $694
Annual Tax Amount $2,662
Tax Year 2024
Property Sub-Type Condo Apartment
Property Description
Location
Province ON
County York
Community Unionville
Area York
Rooms
Family Room No
Basement None
Kitchen 1
Separate Den/Office 1
Interior
Interior Features Carpet Free, Countertop Range
Cooling Central Air
Fireplace No
Heat Source Gas
Exterior
Parking Features Underground
Garage Spaces 1.0
View Clear
Exposure West
Total Parking Spaces 1
Balcony Open
Building
Story 10
Unit Features Clear View,Public Transit,Rec./Commun.Centre,School
Locker Owned
Others
Security Features Alarm System
Pets Allowed Restricted
Elevating Your Journey Home






