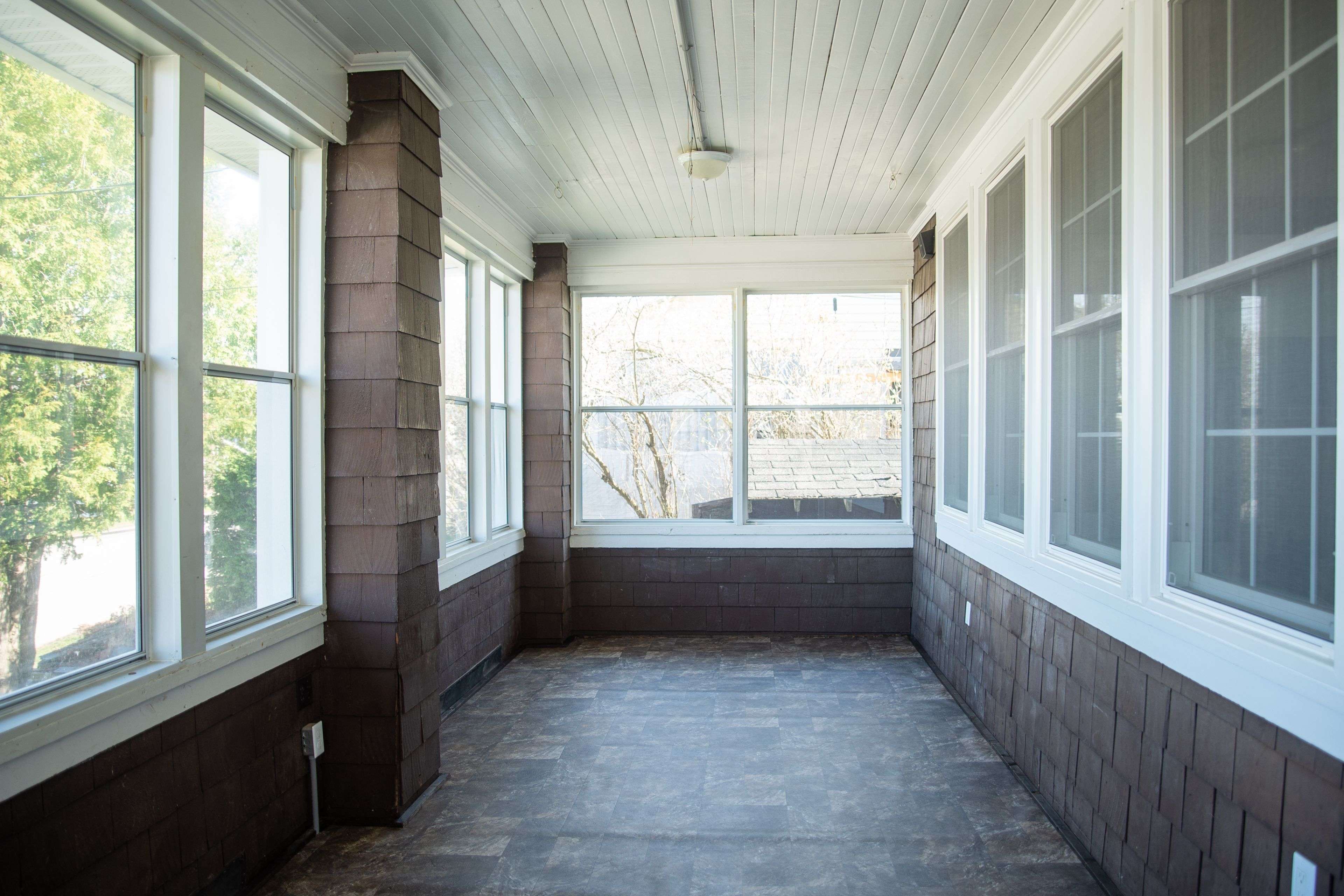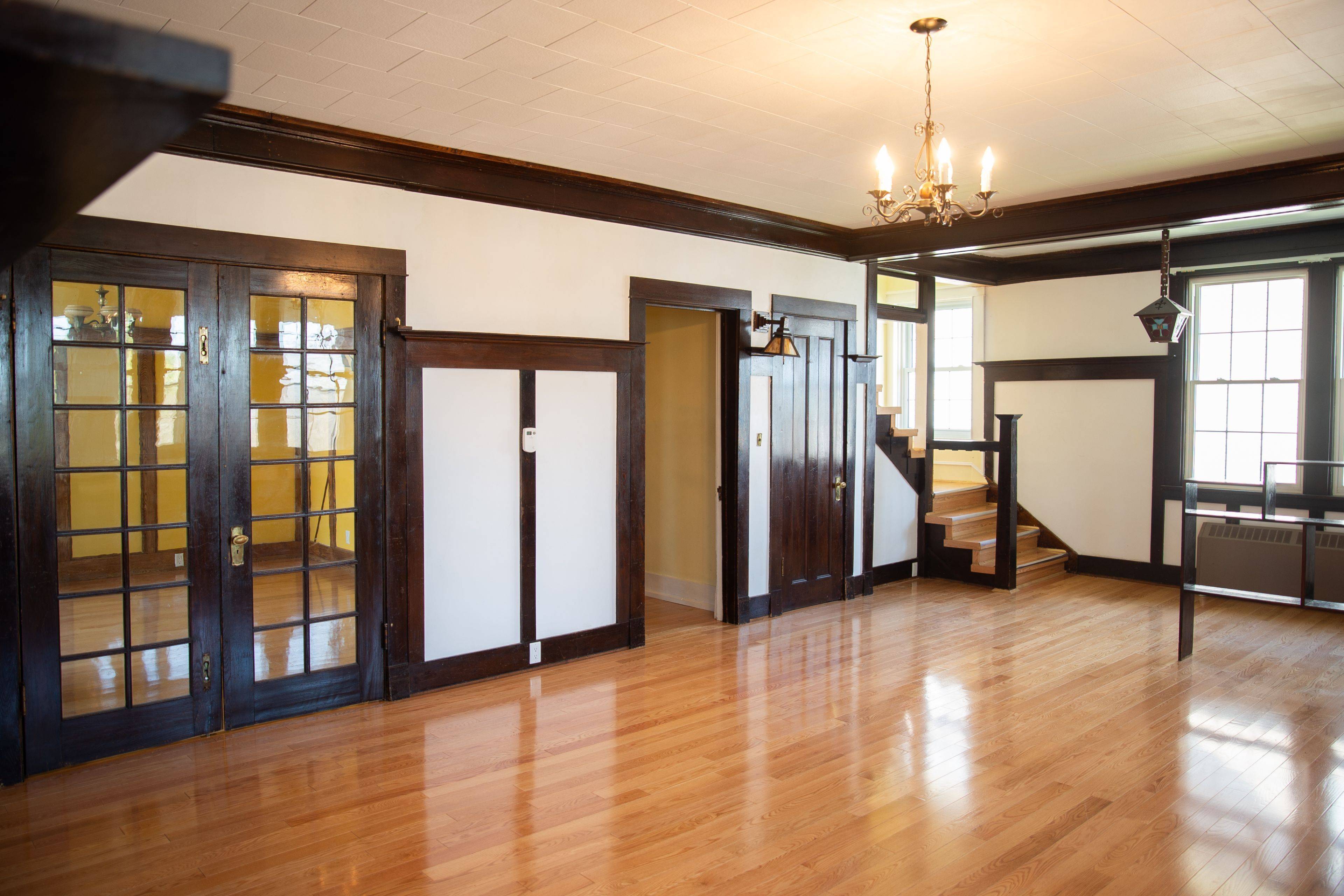REQUEST A TOUR If you would like to see this home without being there in person, select the "Virtual Tour" option and your agent will contact you to discuss available opportunities.
In-PersonVirtual Tour
$ 489,000
Est. payment | /mo
4 Beds
2 Baths
$ 489,000
Est. payment | /mo
4 Beds
2 Baths
Key Details
Property Type Single Family Home
Sub Type Detached
Listing Status Active
Purchase Type For Sale
Approx. Sqft 3500-5000
MLS Listing ID T12172839
Style 2-Storey
Bedrooms 4
Annual Tax Amount $4,404
Tax Year 2025
Property Sub-Type Detached
Property Description
Step into this beautiful century home, which has been tastefully updated and modernized while keeping the elements of days gone by. This large home boasts a huge living room with wood-burning fireplace, a formal dining room with wet-bar, and an enormous kitchen w/ linked Butler's pantry (now converted to main floor laundry room). On the main floor is a bedroom with a 3 pce ensuite. New hardwood floors can be found throughout the home including both the main floor and upstairs, and the solid wooden staircase. Upstairs, the primary bedroom is enormous and has double walk-in closets and a superb view of Lake Temiskaming. There are 2 more bedrooms, a den and a bathroom with claw foot tub. The shingles, wiring, siding, insulation, boiler and floors have all been updated over recent years. Included in the sale is a detached garage on a 50 ft by 100 ft lot across the street.
Location
Province ON
County Timiskaming
Area Timiskaming
Zoning R, mpac 301
Rooms
Family Room No
Basement Unfinished
Kitchen 1
Interior
Interior Features Workbench
Cooling None
Fireplaces Number 1
Fireplaces Type Wood
Exterior
Exterior Feature Porch Enclosed
Parking Features Front Yard Parking
Garage Spaces 2.0
Pool None
View Lake
Roof Type Shingles
Lot Frontage 50.0
Lot Depth 100.0
Total Parking Spaces 4
Building
Foundation Other, Unknown
Others
Senior Community Yes
Listed by CENTURY 21 TEMISKAMING PLUS BROKERAGE
Elevating Your Journey Home






