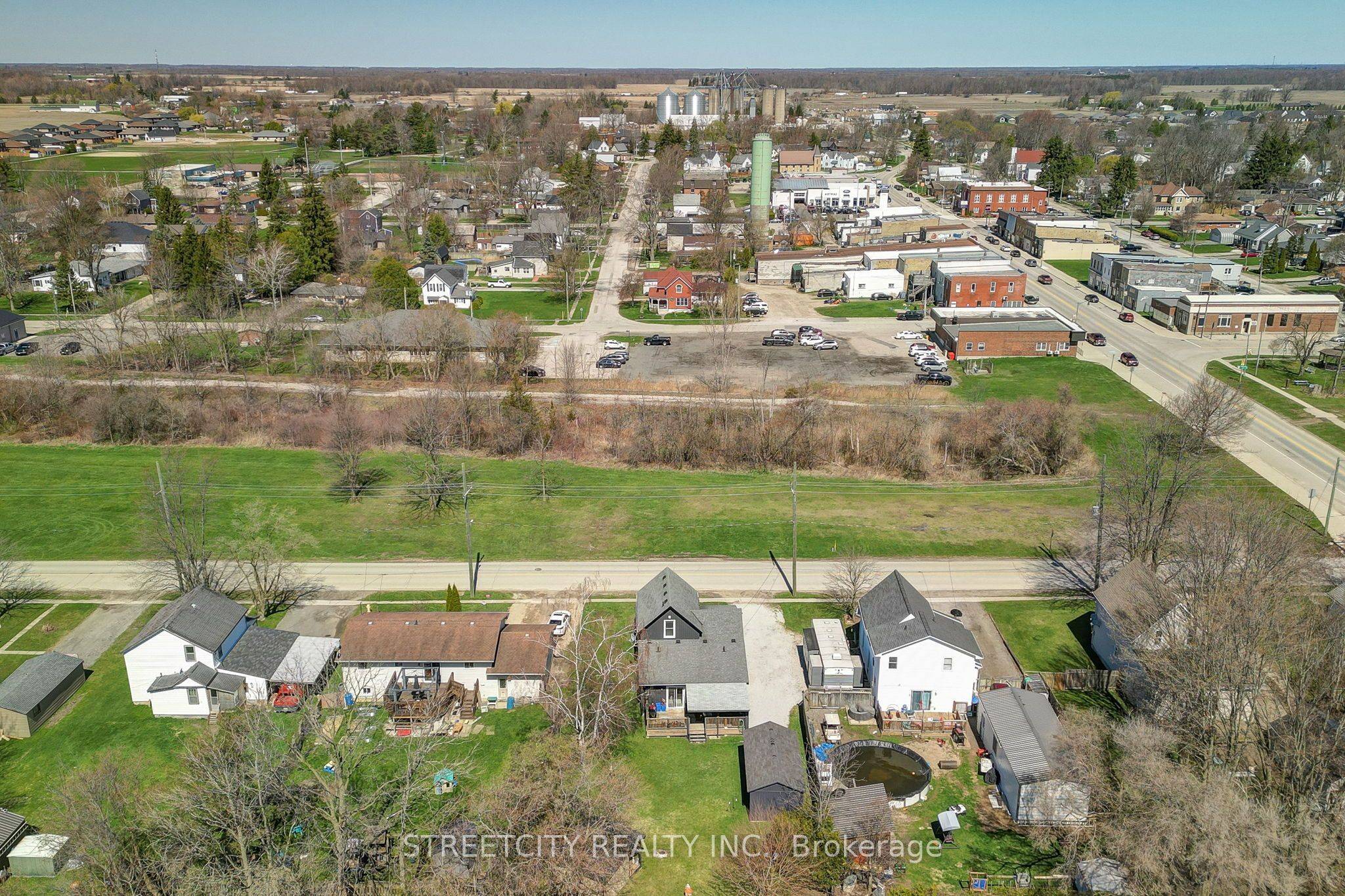Elevated & Co. Realty RE/MAX Escarpment Realty Inc.
Remax Escarpment
deannamendes15@gmail.com +1(905) 971-67773 Beds
2 Baths
3 Beds
2 Baths
Key Details
Property Type Single Family Home
Sub Type Detached
Listing Status Pending
Purchase Type For Sale
Approx. Sqft 700-1100
Subdivision Dutton
MLS Listing ID X12184473
Style 1 1/2 Storey
Bedrooms 3
Building Age 100+
Annual Tax Amount $2,744
Tax Year 2024
Property Sub-Type Detached
Property Description
Location
Province ON
County Elgin
Community Dutton
Area Elgin
Rooms
Family Room No
Basement Crawl Space, None
Kitchen 1
Interior
Interior Features Auto Garage Door Remote, Primary Bedroom - Main Floor
Cooling Central Air
Fireplace No
Heat Source Gas
Exterior
Exterior Feature Deck, Landscaped
Parking Features Private Double
Garage Spaces 1.0
Pool None
Roof Type Asphalt Rolled
Lot Frontage 66.0
Lot Depth 132.0
Total Parking Spaces 8
Building
Unit Features Park,School,School Bus Route
Foundation Other
Elevating Your Journey Home






