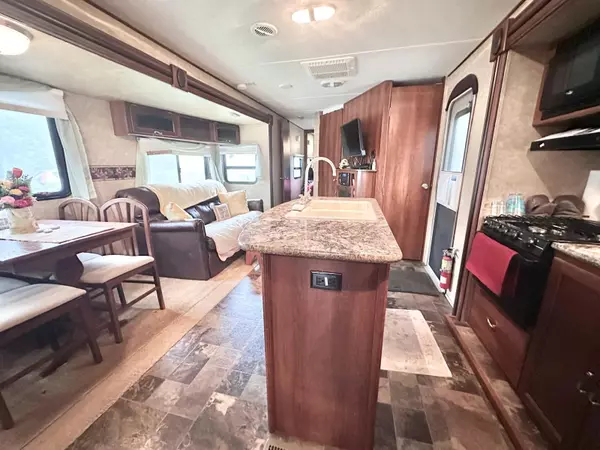REQUEST A TOUR If you would like to see this home without being there in person, select the "Virtual Tour" option and your agent will contact you to discuss available opportunities.
In-PersonVirtual Tour

$ 28,900
Est. payment | /mo
2 Beds
1 Bath
$ 28,900
Est. payment | /mo
2 Beds
1 Bath
Key Details
Property Type Mobile Home
Sub Type MobileTrailer
Listing Status Active
Purchase Type For Sale
Approx. Sqft < 700
Subdivision Rural Wellington North
MLS Listing ID X12190410
Style Other
Bedrooms 2
Building Age 6-15
Annual Tax Amount $1
Tax Year 2025
Property Sub-Type MobileTrailer
Property Description
Your Ideal Summer Getaway Awaits!Escape to nature with this spacious, well-treed lot featuring a unique built-in BBQ hut and grill perfect for outdoor entertaining! This 2014 Avenger mobile home offers a fantastic cottage alternative in the popular Parkbridge Spring Valley Resort, a seasonal resort open from the first Friday in May to the third Sunday in October. Enjoy resort-style amenities including two pools (adult and family), a beach area, mini-putt, kids' recreation programs, and a variety of adult social events such as horseshoe clubs, concerts in the park, and comedy nights.Inside, the home boasts two kitchen tip-outs, creating a bright and open living space with a freestanding dining area, kitchen island, and a futon-style couch for extra sleeping. The master bedroom features a queen bed with ample storage, while the second bedroom includes a tip-out with three bunk beds and a cozy entertainment space with a convertible table - ideal for kids or guests. An additional highlight is the convenient outdoor kitchen, perfect for summer dining.Whether you're looking for relaxation or fun-filled family time, this property has it all. Don't miss out! schedule your private showing today!
Location
Province ON
County Wellington
Community Rural Wellington North
Area Wellington
Rooms
Family Room No
Basement None
Kitchen 1
Interior
Interior Features Water Heater Owned
Cooling Central Air
Fireplace No
Heat Source Propane
Exterior
Exterior Feature Deck, Seasonal Living
Parking Features Front Yard Parking
Pool Community
Roof Type Metal
Lot Frontage 30.0
Total Parking Spaces 1
Building
Foundation Concrete Block
New Construction false
Listed by RE/MAX at Blue Realty Inc

Elevating Your Journey Home






