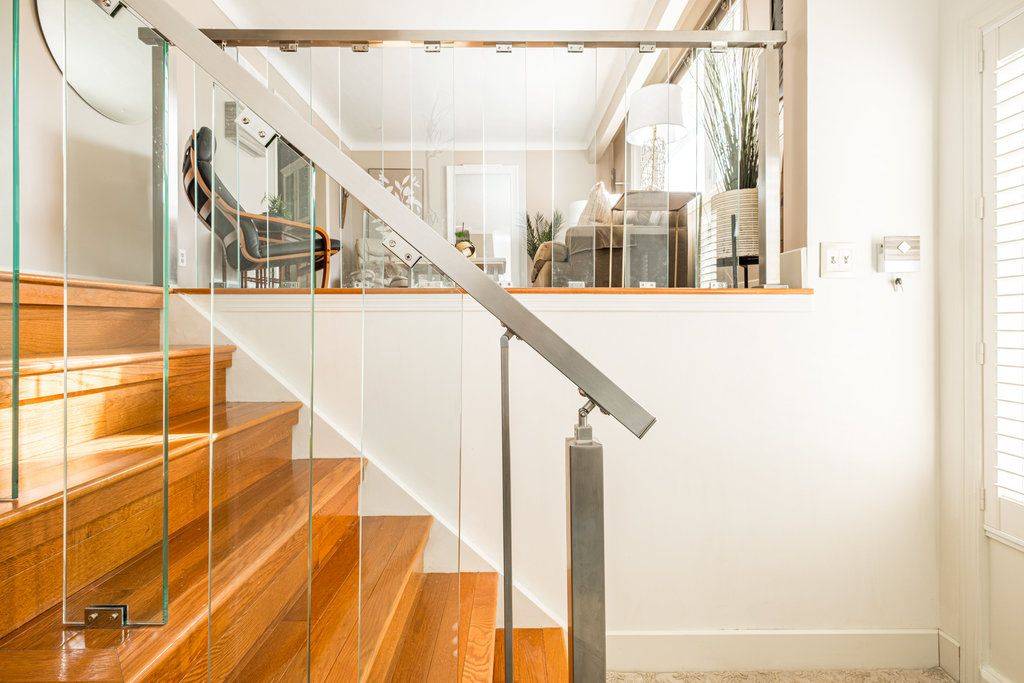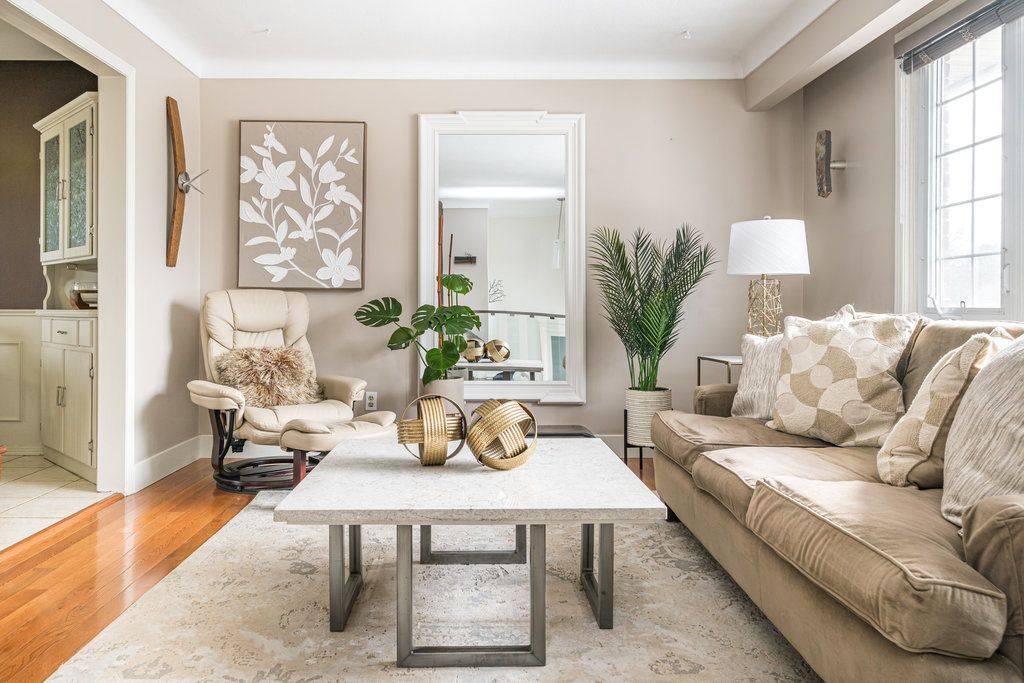Elevated & Co. Realty RE/MAX Escarpment Realty Inc.
Remax Escarpment
deannamendes15@gmail.com +1(905) 971-67774 Beds
2 Baths
4 Beds
2 Baths
Key Details
Property Type Single Family Home
Sub Type Detached
Listing Status Active
Purchase Type For Sale
Approx. Sqft 700-1100
Subdivision 980 - Lincoln-Jordan/Vineland
MLS Listing ID X12190460
Style Bungalow-Raised
Bedrooms 4
Building Age 51-99
Annual Tax Amount $5,852
Tax Year 2024
Property Sub-Type Detached
Property Description
Location
Province ON
County Niagara
Community 980 - Lincoln-Jordan/Vineland
Area Niagara
Rooms
Family Room Yes
Basement Finished, Full
Kitchen 1
Separate Den/Office 2
Interior
Interior Features Auto Garage Door Remote, Primary Bedroom - Main Floor
Cooling Central Air
Fireplaces Type Natural Gas, Rec Room
Fireplace Yes
Heat Source Gas
Exterior
Exterior Feature Deck, Landscaped, Patio, Privacy, Porch Enclosed
Parking Features Private Double
Garage Spaces 1.5
Pool Inground
Roof Type Asphalt Shingle
Lot Frontage 65.0
Lot Depth 200.0
Total Parking Spaces 7
Building
Unit Features Golf,Greenbelt/Conservation,Rec./Commun.Centre,School
Foundation Concrete
Elevating Your Journey Home






