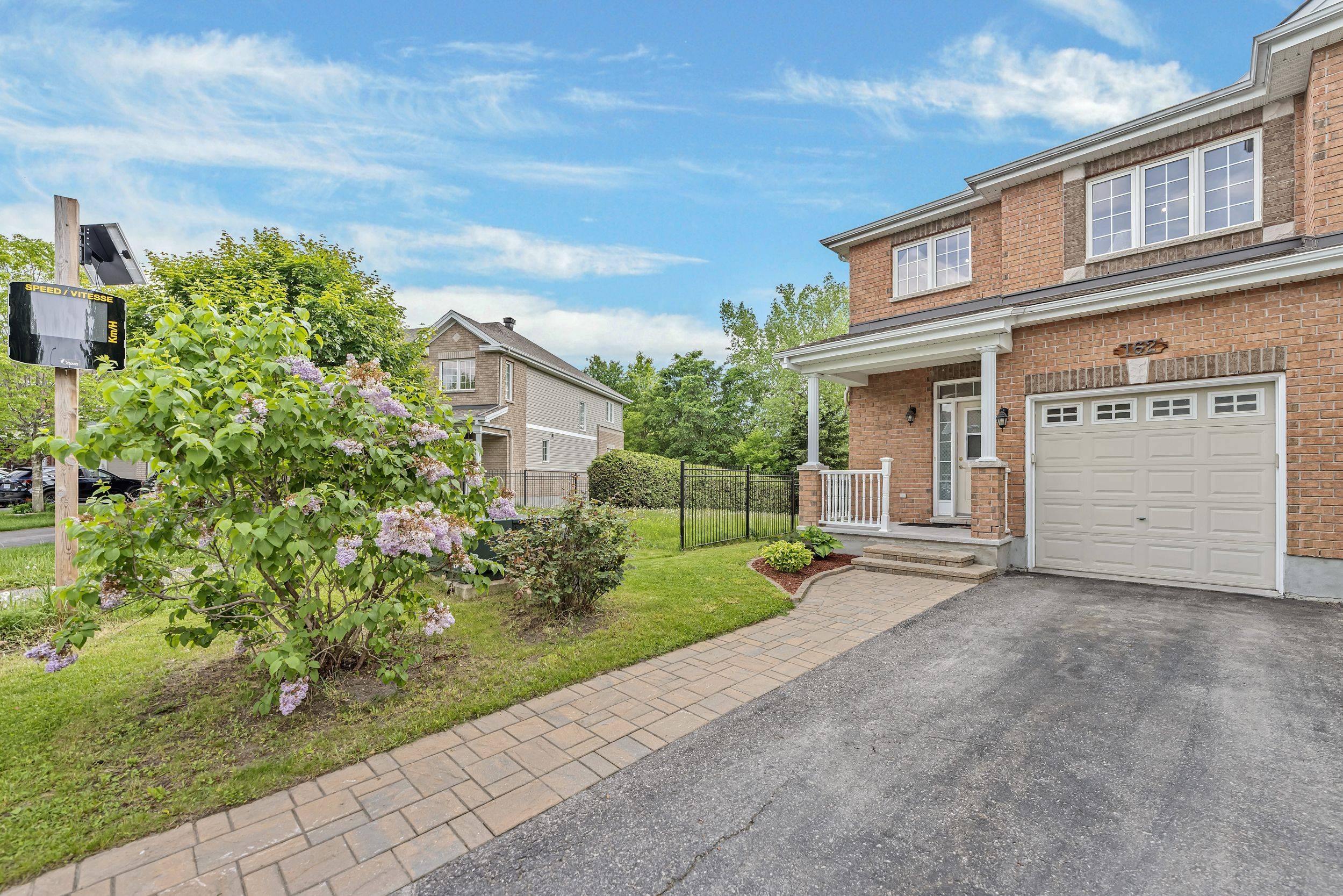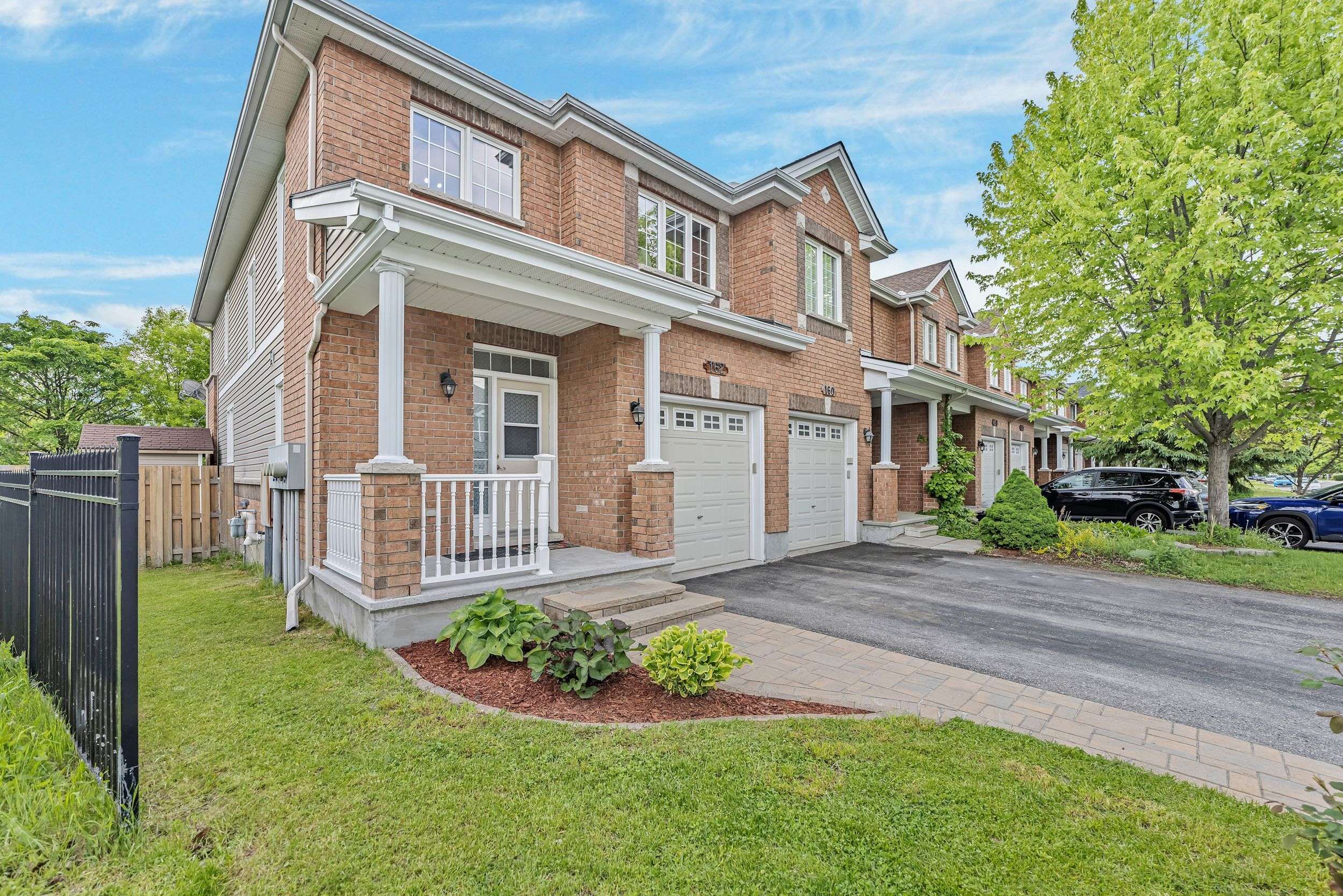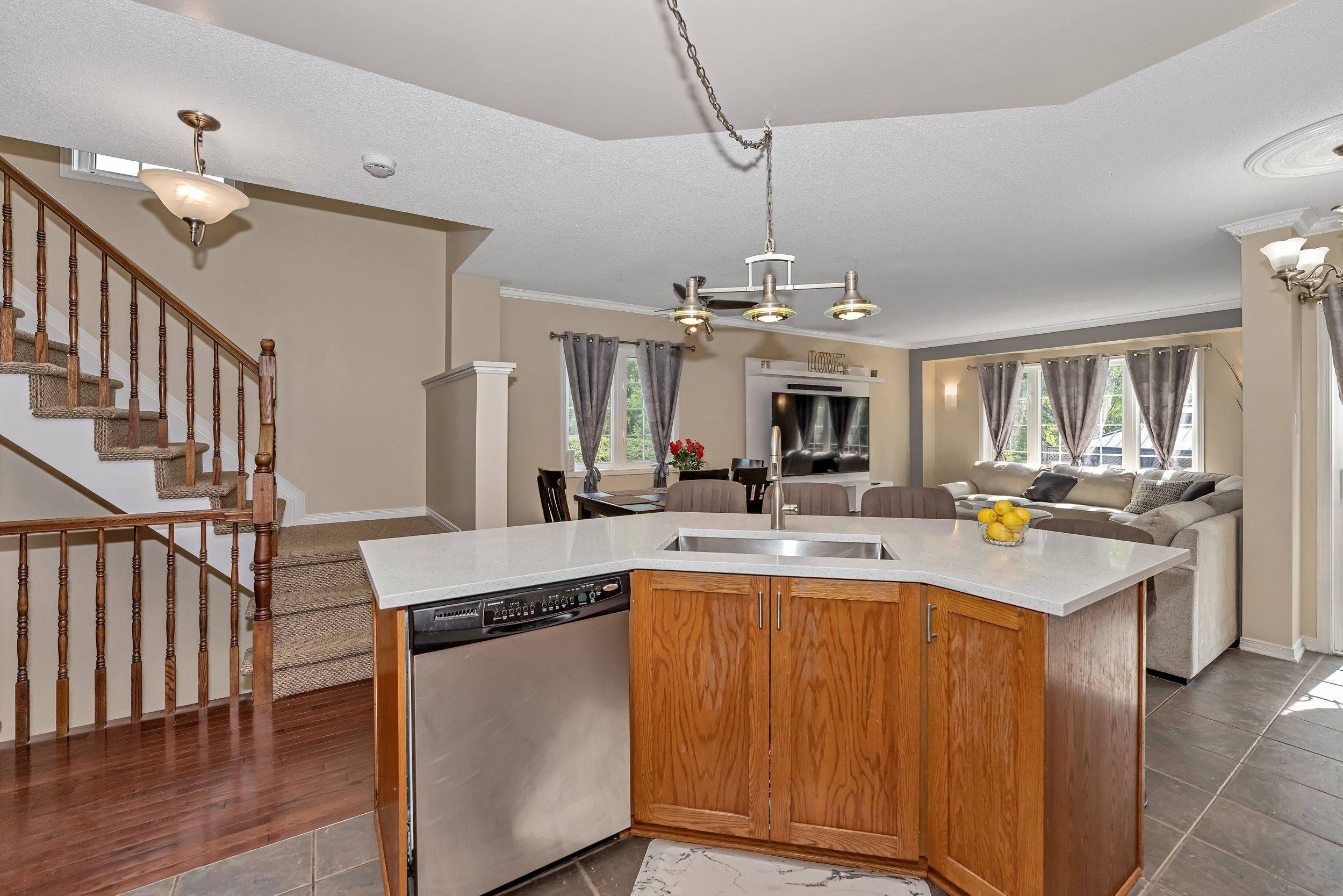3 Beds
3 Baths
3 Beds
3 Baths
Key Details
Property Type Townhouse
Sub Type Att/Row/Townhouse
Listing Status Active
Purchase Type For Sale
Approx. Sqft 1500-2000
Subdivision 2605 - Blossom Park/Kemp Park/Findlay Creek
MLS Listing ID X12190614
Style 2-Storey
Bedrooms 3
Building Age 16-30
Annual Tax Amount $4,454
Tax Year 2025
Property Sub-Type Att/Row/Townhouse
Property Description
Location
Province ON
County Ottawa
Community 2605 - Blossom Park/Kemp Park/Findlay Creek
Area Ottawa
Rooms
Family Room No
Basement Finished
Kitchen 1
Interior
Interior Features Central Vacuum, Auto Garage Door Remote
Cooling Central Air
Fireplaces Type Natural Gas
Fireplace Yes
Heat Source Gas
Exterior
Exterior Feature Deck, Porch
Parking Features Private
Garage Spaces 1.0
Pool Above Ground
Waterfront Description None
Roof Type Asphalt Shingle
Lot Frontage 23.23
Lot Depth 100.0
Total Parking Spaces 2
Building
Unit Features Fenced Yard,Park
Foundation Poured Concrete
Elevating Your Journey Home






