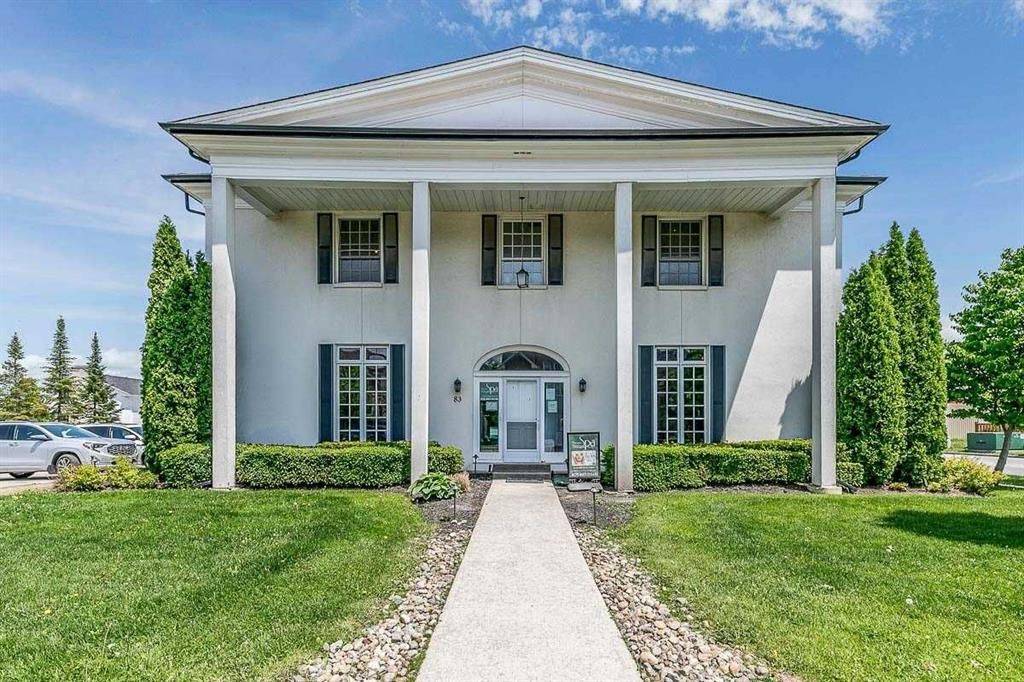REQUEST A TOUR If you would like to see this home without being there in person, select the "Virtual Tour" option and your agent will contact you to discuss available opportunities.
In-PersonVirtual Tour
$ 2,899,000
Est. payment | /mo
5,500 SqFt
$ 2,899,000
Est. payment | /mo
5,500 SqFt
Key Details
Property Type Commercial
Sub Type Office
Listing Status Active
Purchase Type For Sale
Square Footage 5,500 sqft
Price per Sqft $527
Subdivision Woodland Hill
MLS Listing ID N12193512
Building Age 100+
Annual Tax Amount $25,870
Tax Year 2024
Property Sub-Type Office
Property Description
Beautiful Bonshaw Farmhouse Commercial Building. Mixed Used Zoning Allows For Many Uses Including: School, Daycare, Spa, Office, Retail, Residential Apt* + More. 2nd Floor Is Tenanted By Well Established Spa. Building Was Professionally Moved To This Location, And New Foundation Was Placed Underneath It With All The Modern Mechanical Elements Updated To Bring This Stunning Heritage Property Up To Modern Standards. Features Includes: 11'4" Main Floor Ceilings, 9'9" 2nd Floor Ceilings, 8'3" In The Lower Level; 19 Parking Spaces; Hardwood Floors; 3 Furnaces (One Per Level); 3 Hot Water Tanks; Non-Functioning Fireplaces To Add To The Historical Charm. This Building Is At The Gateway To A Very Busy Neighbourhood With A Lot Of Daily Traffic Passing By. Great Location For Your Business If You Want Exposure. The Ground Floor Is Currently Being Renovated And The Seller's Objective Is To Have The Ground Floor Renovated Prior To Closing.
Location
Province ON
County York
Community Woodland Hill
Area York
Interior
Cooling Yes
Exterior
Utilities Available Yes
Lot Frontage 93.67
Lot Depth 132.34
Others
Security Features No
Listed by EXP REALTY
Elevating Your Journey Home






