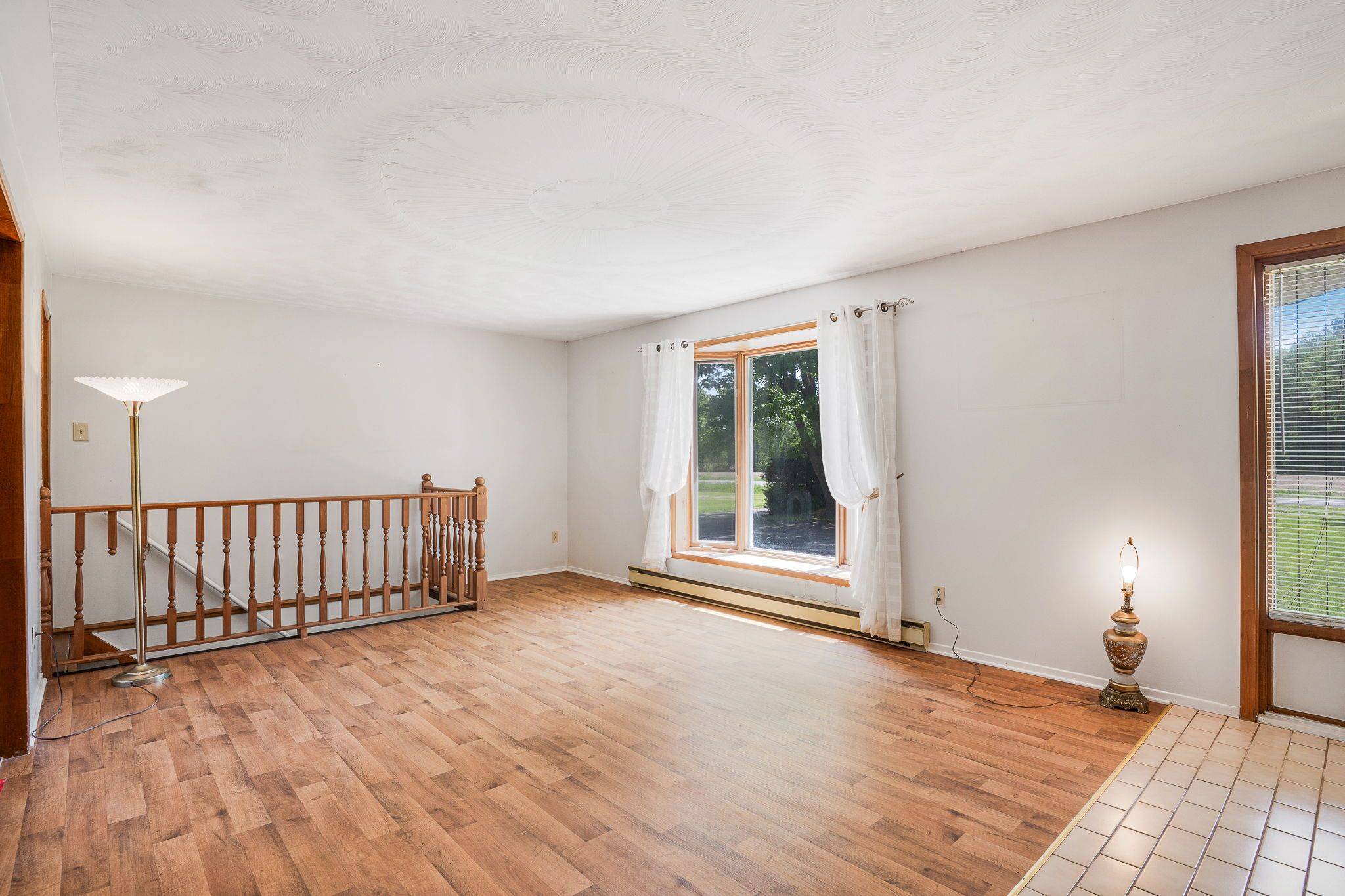3 Beds
2 Baths
3 Beds
2 Baths
Key Details
Property Type Single Family Home
Sub Type Detached
Listing Status Active
Purchase Type For Sale
Approx. Sqft 1100-1500
Subdivision 607 - Clarence/Rockland Twp
MLS Listing ID X12194826
Style Bungalow
Bedrooms 3
Building Age 31-50
Annual Tax Amount $4,255
Tax Year 2024
Property Sub-Type Detached
Property Description
Location
Province ON
County Prescott And Russell
Community 607 - Clarence/Rockland Twp
Area Prescott And Russell
Rooms
Family Room No
Basement Finished
Kitchen 1
Interior
Interior Features Air Exchanger, Auto Garage Door Remote, Primary Bedroom - Main Floor
Cooling Wall Unit(s)
Fireplace No
Heat Source Electric
Exterior
Exterior Feature Paved Yard
Parking Features Private Double
Garage Spaces 2.0
Pool None
View Panoramic, Valley, Pasture
Roof Type Asphalt Shingle
Lot Frontage 335.0
Lot Depth 189.0
Total Parking Spaces 14
Building
Foundation Concrete, Concrete Block
Elevating Your Journey Home






