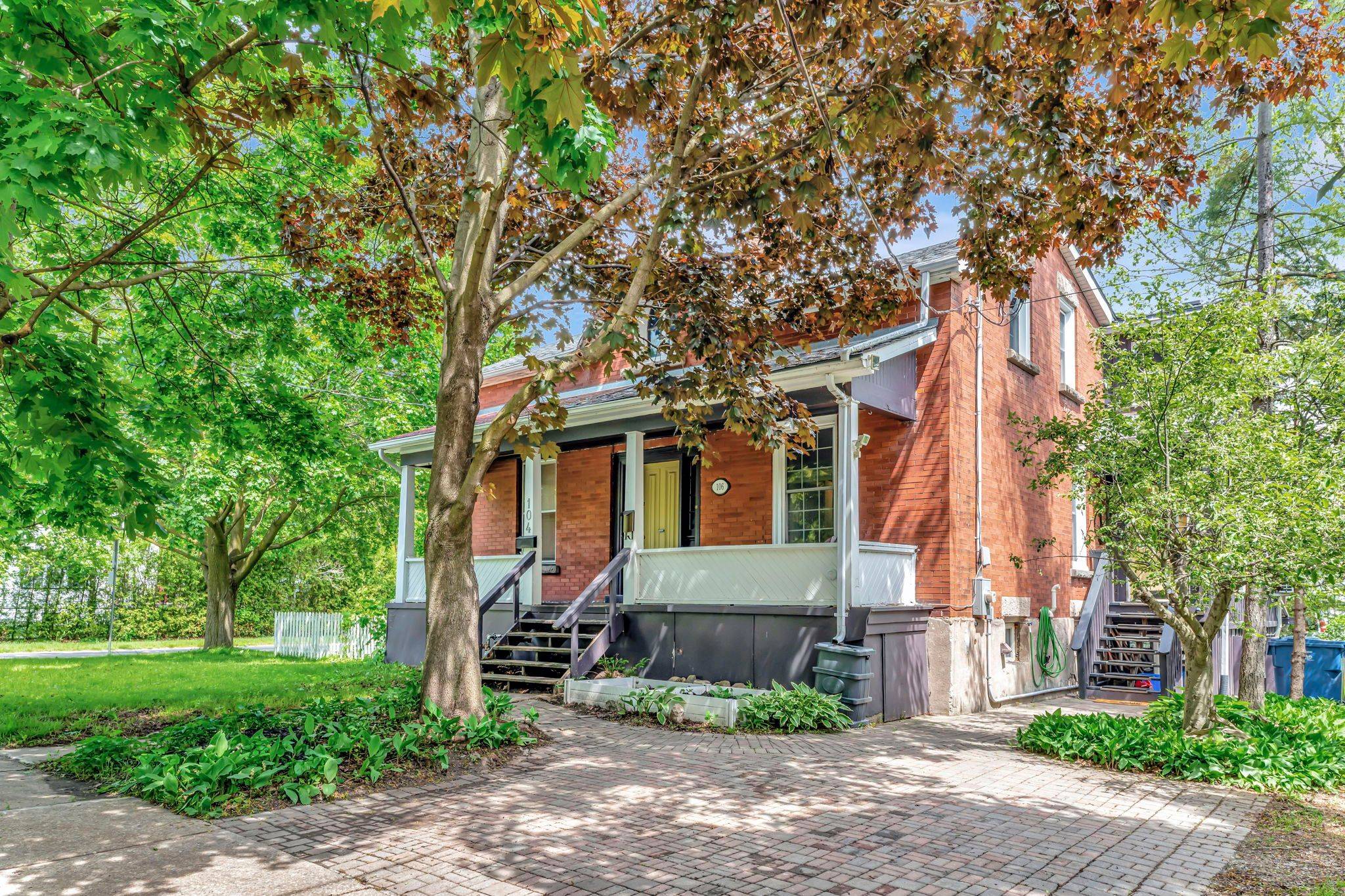REQUEST A TOUR If you would like to see this home without being there in person, select the "Virtual Tour" option and your agent will contact you to discuss available opportunities.
In-PersonVirtual Tour
$ 799,900
Est. payment | /mo
4 Beds
4 Baths
$ 799,900
Est. payment | /mo
4 Beds
4 Baths
Key Details
Property Type Single Family Home
Sub Type Semi-Detached
Listing Status Active
Purchase Type For Sale
Approx. Sqft 1500-2000
Subdivision Downtown
MLS Listing ID X12196141
Style 2-Storey
Bedrooms 4
Annual Tax Amount $4,038
Tax Year 2025
Property Sub-Type Semi-Detached
Property Description
Versatile Century Home with In-Law Suite Near Downtown Guelph! Welcome to 106 Nottingham Street a spacious, semi-detached century home offering over 1,630 sq/ft above grade plus a bright walkout basement with nearly 800 sq/ft of additional living space. The main floor features a functional layout with a large kitchen, living room, bedroom, and full bath. Upstairs, you'll find two more bedrooms, a half bath, and a private en-suite off the primary. The walkout lower level includes a self-contained in-law suite with its own kitchen, bedroom, bathroom, and separate entrance ideal for multigenerational living or added rental income. Previously rented for $3,400 (main/upper) and $1,600 (lower). Located steps from downtown, parks, and all amenities. A fantastic investment or live-in opportunity in a prime Guelph location!
Location
Province ON
County Wellington
Community Downtown
Area Wellington
Rooms
Family Room No
Basement Apartment, Separate Entrance
Kitchen 2
Separate Den/Office 1
Interior
Interior Features In-Law Suite, In-Law Capability
Cooling Wall Unit(s)
Fireplace Yes
Heat Source Gas
Exterior
Pool None
Roof Type Asphalt Shingle
Lot Frontage 26.86
Lot Depth 68.28
Total Parking Spaces 2
Building
Foundation Poured Concrete, Stone
Listed by FLUX REALTY
Elevating Your Journey Home






