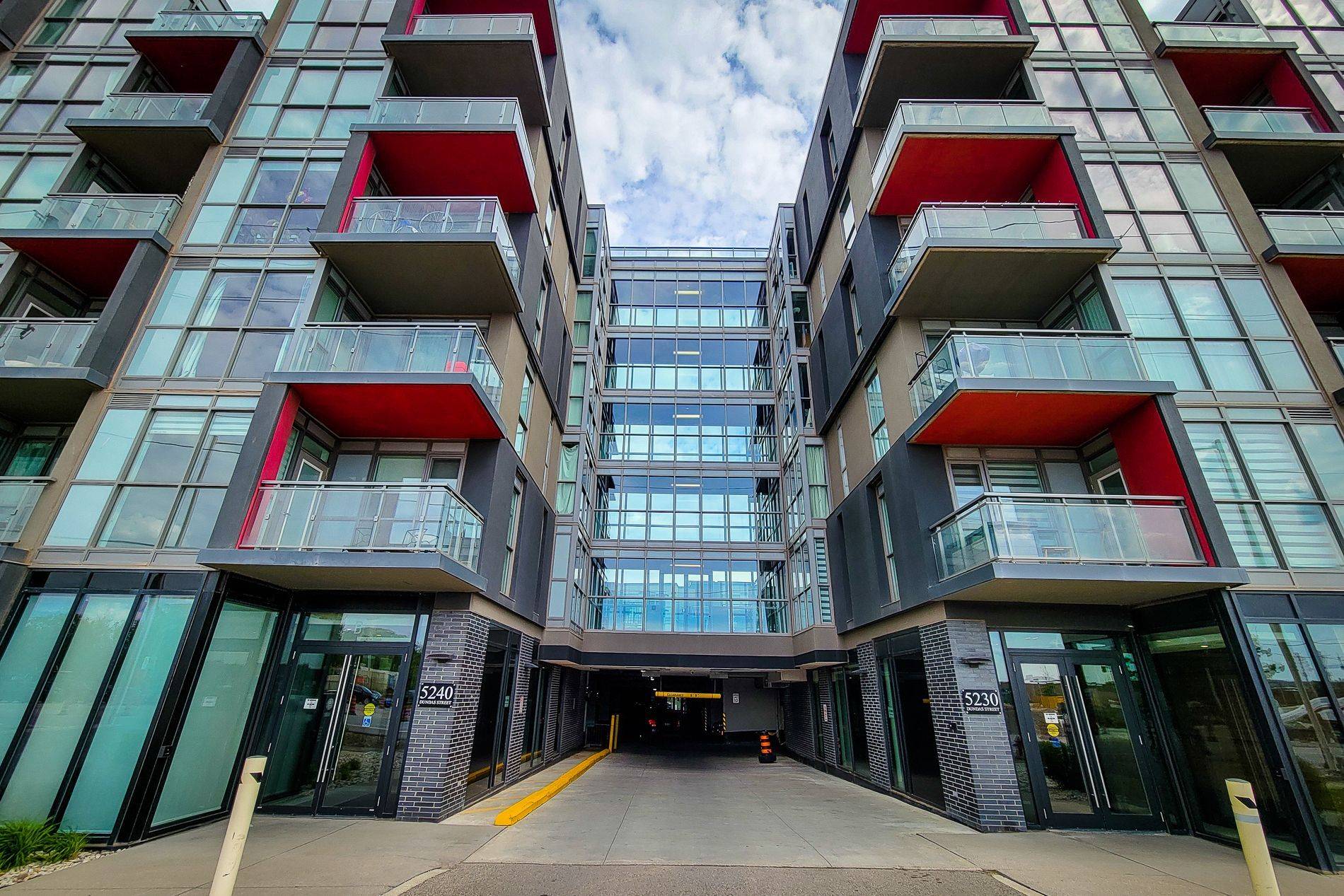Elevated & Co. Realty RE/MAX Escarpment Realty Inc.
Remax Escarpment
deannamendes15@gmail.com +1(905) 971-67772 Beds
1 Bath
2 Beds
1 Bath
Key Details
Property Type Condo
Sub Type Condo Apartment
Listing Status Active
Purchase Type For Sale
Approx. Sqft 600-699
Subdivision Orchard
MLS Listing ID W12202442
Style 1 Storey/Apt
Bedrooms 2
HOA Fees $497
Annual Tax Amount $3,034
Tax Year 2024
Property Sub-Type Condo Apartment
Property Description
Location
Province ON
County Halton
Community Orchard
Area Halton
Rooms
Family Room Yes
Basement None
Kitchen 1
Separate Den/Office 1
Interior
Interior Features Carpet Free
Cooling Central Air
Fireplace No
Heat Source Gas
Exterior
Exterior Feature Landscaped, Patio
Parking Features Underground
Garage Spaces 1.0
Exposure North East
Total Parking Spaces 1
Balcony Terrace
Building
Story 2
Unit Features Hospital,Public Transit,Rec./Commun.Centre,School,School Bus Route,Park
Locker None
Others
Pets Allowed Restricted
Elevating Your Journey Home






