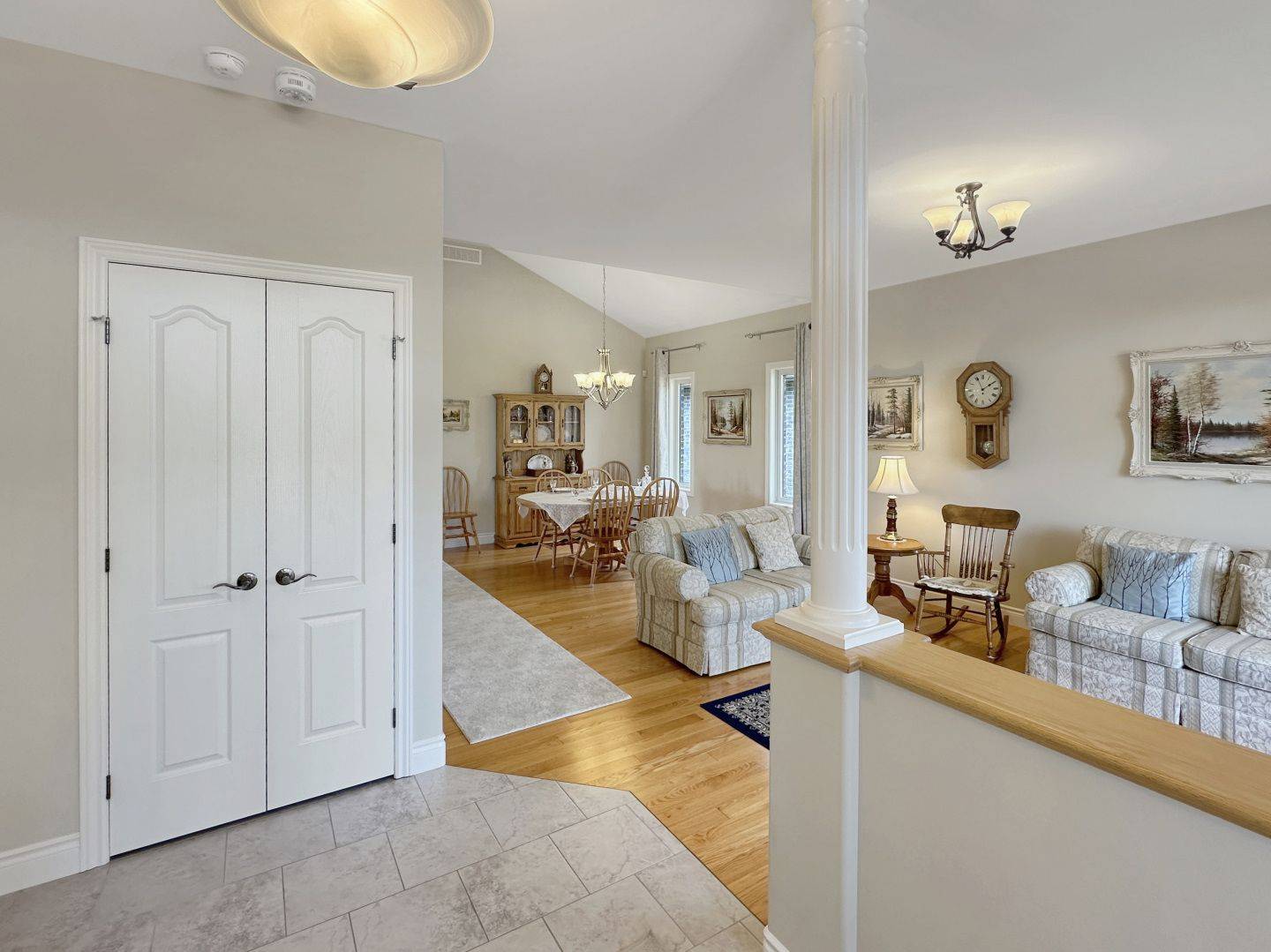Elevated & Co. Realty RE/MAX Escarpment Realty Inc.
Remax Escarpment
deannamendes15@gmail.com +1(905) 971-67773 Beds
3 Baths
3 Beds
3 Baths
Key Details
Property Type Single Family Home
Sub Type Detached
Listing Status Active
Purchase Type For Sale
Approx. Sqft 2000-2500
MLS Listing ID X12203689
Style Backsplit 4
Bedrooms 3
Building Age 6-15
Annual Tax Amount $6,660
Tax Year 2025
Property Sub-Type Detached
Property Description
Location
Province ON
County Hastings
Area Hastings
Rooms
Family Room Yes
Basement Walk-Up, Partially Finished
Kitchen 1
Interior
Interior Features Auto Garage Door Remote, Central Vacuum, ERV/HRV, Water Heater Owned, Water Meter
Cooling Central Air
Fireplaces Type Family Room, Natural Gas
Fireplace Yes
Heat Source Gas
Exterior
Exterior Feature Deck, Landscaped, Porch, Year Round Living
Parking Features Private Triple
Garage Spaces 3.0
Pool None
Roof Type Asphalt Shingle,Shingles
Lot Frontage 75.03
Lot Depth 113.15
Total Parking Spaces 9
Building
Unit Features Park,School Bus Route
Foundation Poured Concrete
Others
Security Features Security System
Virtual Tour https://my.matterport.com/show/?m=J5j2x7jbhnf
Elevating Your Journey Home






