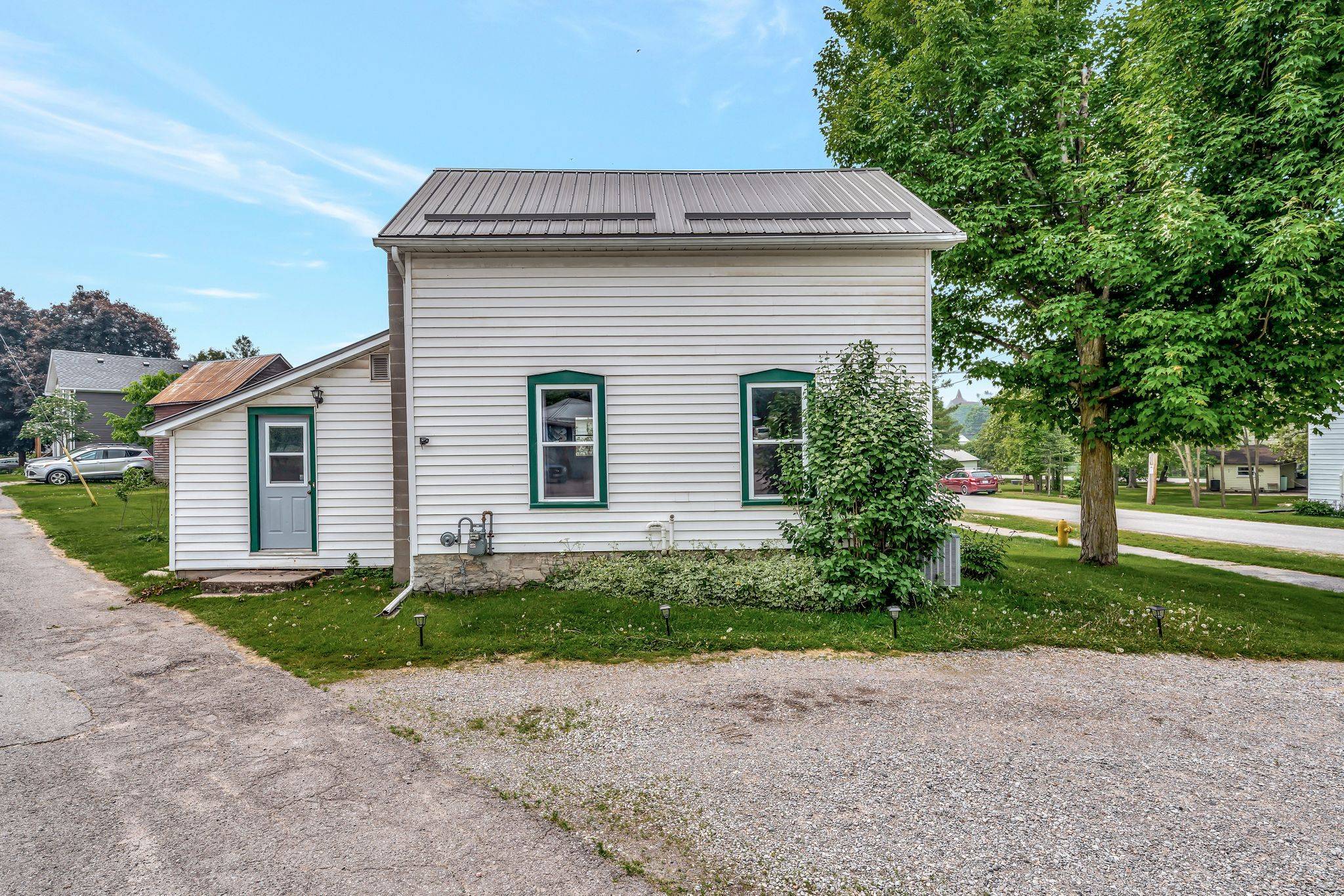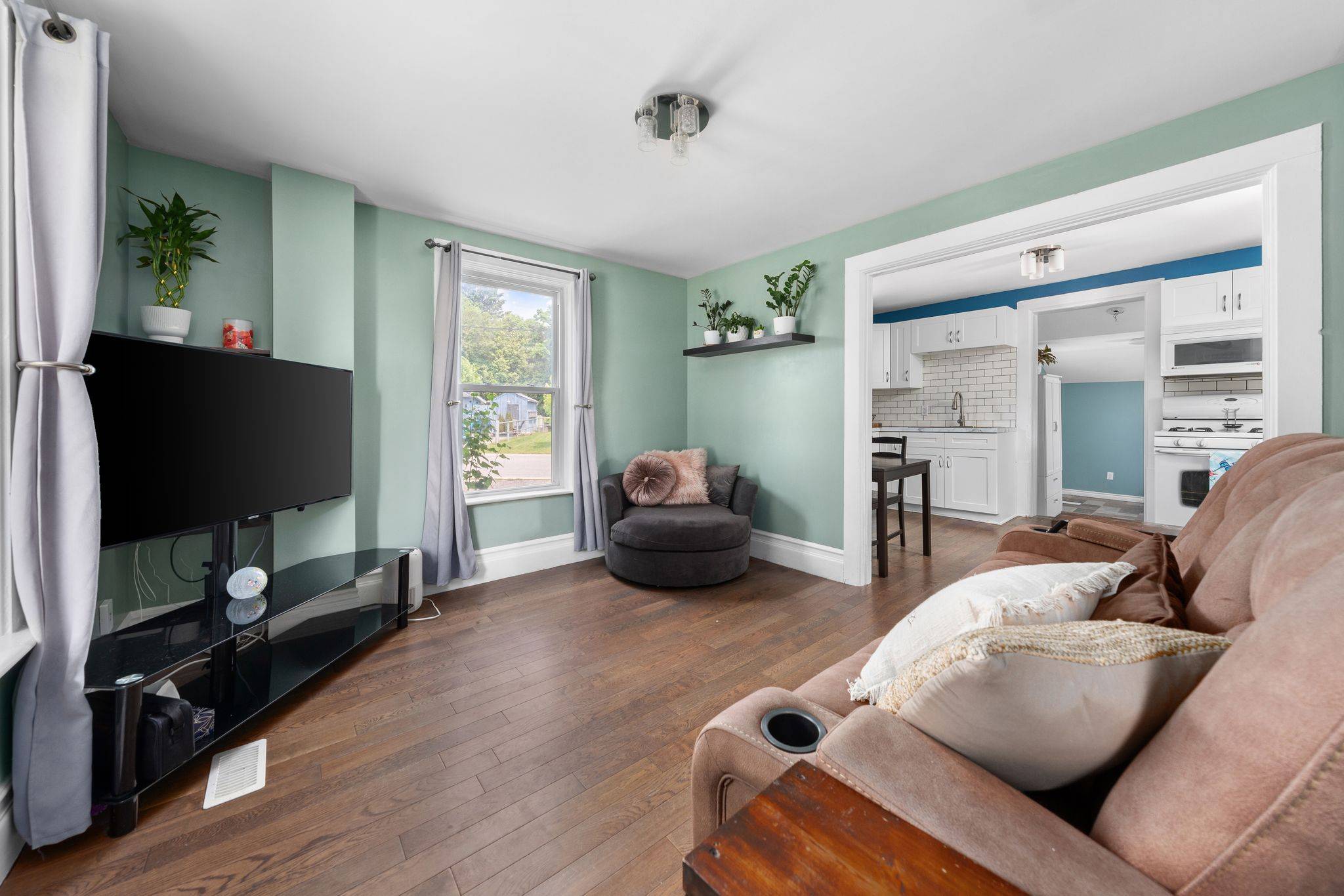2 Beds
2 Baths
2 Beds
2 Baths
Key Details
Property Type Single Family Home
Sub Type Detached
Listing Status Active
Purchase Type For Sale
Approx. Sqft 700-1100
Subdivision Tweed (Village)
MLS Listing ID X12208492
Style 2-Storey
Bedrooms 2
Building Age 100+
Annual Tax Amount $1,467
Tax Year 2024
Property Sub-Type Detached
Property Description
Location
Province ON
County Hastings
Community Tweed (Village)
Area Hastings
Rooms
Family Room Yes
Basement Exposed Rock, Unfinished
Kitchen 1
Interior
Interior Features Carpet Free, On Demand Water Heater, Water Meter
Cooling Central Air
Fireplace No
Heat Source Gas
Exterior
Exterior Feature Porch, Year Round Living
Parking Features Private
Garage Spaces 1.0
Pool None
Roof Type Metal
Lot Frontage 112.95
Lot Depth 146.63
Total Parking Spaces 3
Building
Unit Features Beach,Campground,Library,Marina,Park,Public Transit
Foundation Stone
Elevating Your Journey Home






