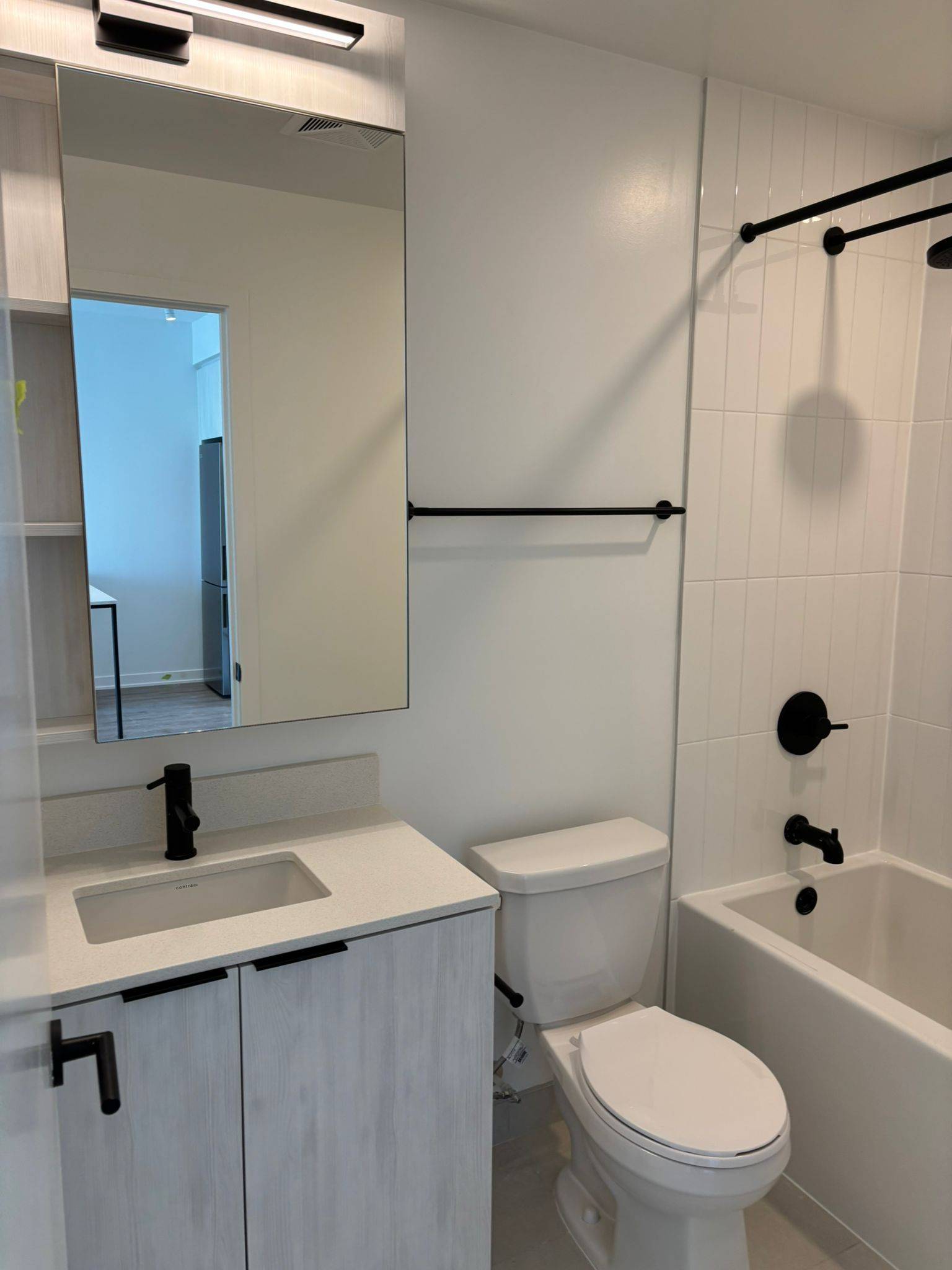REQUEST A TOUR If you would like to see this home without being there in person, select the "Virtual Tour" option and your advisor will contact you to discuss available opportunities.
In-PersonVirtual Tour
$ 2,249
1 Bed
1 Bath
$ 2,249
1 Bed
1 Bath
Key Details
Property Type Condo
Sub Type Condo Apartment
Listing Status Active
Purchase Type For Rent
Approx. Sqft 600-699
Subdivision Central Erin Mills
MLS Listing ID W12214600
Style Apartment
Bedrooms 1
Building Age New
Property Sub-Type Condo Apartment
Property Description
Welcome to this brand-new, spacious 1-bedroom, 1-bathroom condo comes with 1 EV parking space, a storage locker, and FREE internet, over 600 sq ft of modern living in the highly desirable Erin Mills neighbourhood home to top-rated schools like John Fraser Secondary School and St. Aloysius Gonzaga. This beautifully designed unit features 9-foot smooth ceilings, in-suite laundry for added convenience. Enjoy a range of premium building amenities including a co-working space with Wi-Fi, DIY workshop, indoor party room, and an outdoor dining area with BBQs. Ideally located just steps from Credit Valley Hospital and a short walk to Erin Mills Town Centre, with easy access to Streetsville and Clarkson GO Stations and a nearby GO Bus stop. Set in a vibrant, family-friendly community. Don't miss out.
Location
Province ON
County Peel
Community Central Erin Mills
Area Peel
Rooms
Family Room Yes
Basement None
Kitchen 1
Interior
Interior Features Built-In Oven, Carpet Free
Cooling Central Air
Fireplace No
Heat Source Gas
Exterior
Garage Spaces 1.0
Exposure East
Total Parking Spaces 1
Balcony Open
Building
Story 6
Locker Owned
Others
Pets Allowed Restricted
Listed by CENTURY 21 PROPERTY ZONE REALTY INC.
Elevating Your Journey Home






