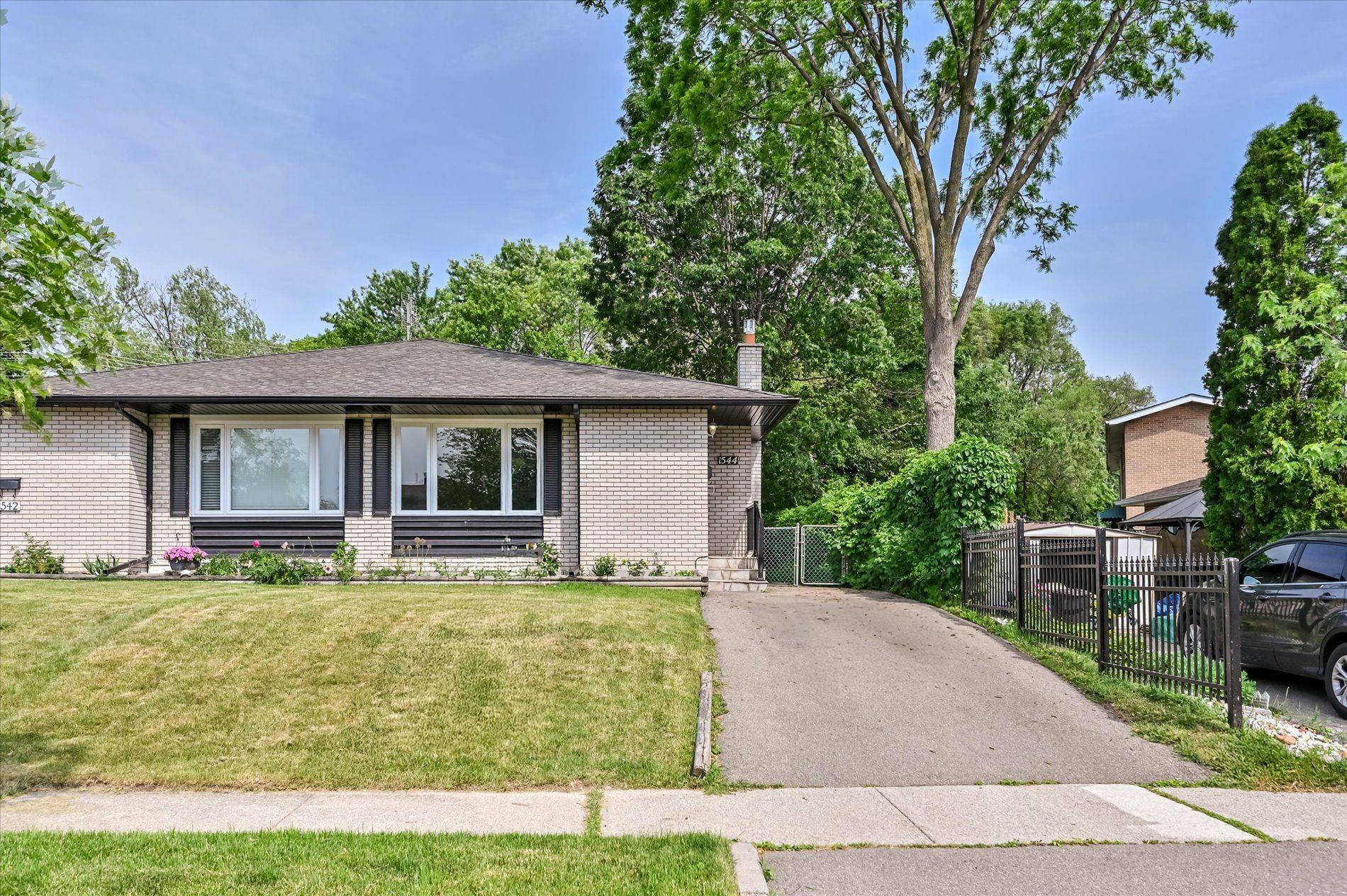REQUEST A TOUR If you would like to see this home without being there in person, select the "Virtual Tour" option and your agent will contact you to discuss available opportunities.
In-PersonVirtual Tour
$ 949,900
Est. payment | /mo
3 Beds
2 Baths
$ 949,900
Est. payment | /mo
3 Beds
2 Baths
Key Details
Property Type Single Family Home
Sub Type Semi-Detached
Listing Status Active
Purchase Type For Sale
Approx. Sqft 700-1100
Subdivision Clarkson
MLS Listing ID W12219262
Style Bungalow-Raised
Bedrooms 3
Annual Tax Amount $4,668
Tax Year 2025
Property Sub-Type Semi-Detached
Property Description
Welcome to this beautifully maintained 3 bedroom semi-detached bungalow in Clarkson, perfectly blending modern comfort with classic charm. Situated in a quiet, family friendly neighborhood backing onto green space, this home offers one level living at its finest- ideal for first time buyers and downsizers alike. Step inside to find a bright and spacious living and dining areas, featuring hardwood flooring and large windows that fill the space with natural light. The updated kitchen is ready for all culinary adventures. All 3 bedrooms are generously sized with ample closet space. Enjoy your morning coffee or evening BBQ's in the private, fully fenced yard- perfect for entertaining or relaxing. Conveniently located close to Clarkson GO, schools, parks, shopping, transit and highway this home offers comfort, convenience and move-in ready appeal.
Location
Province ON
County Peel
Community Clarkson
Area Peel
Rooms
Family Room No
Basement Partial Basement
Kitchen 1
Interior
Interior Features Carpet Free
Cooling Central Air
Fireplace Yes
Heat Source Gas
Exterior
Parking Features Private
Pool None
Roof Type Shingles
Lot Frontage 30.0
Lot Depth 159.33
Total Parking Spaces 2
Building
Unit Features Fenced Yard,Library,Park,Public Transit,School,Wooded/Treed
Foundation Concrete
Listed by RE/MAX REALTY ENTERPRISES INC.
Elevating Your Journey Home






