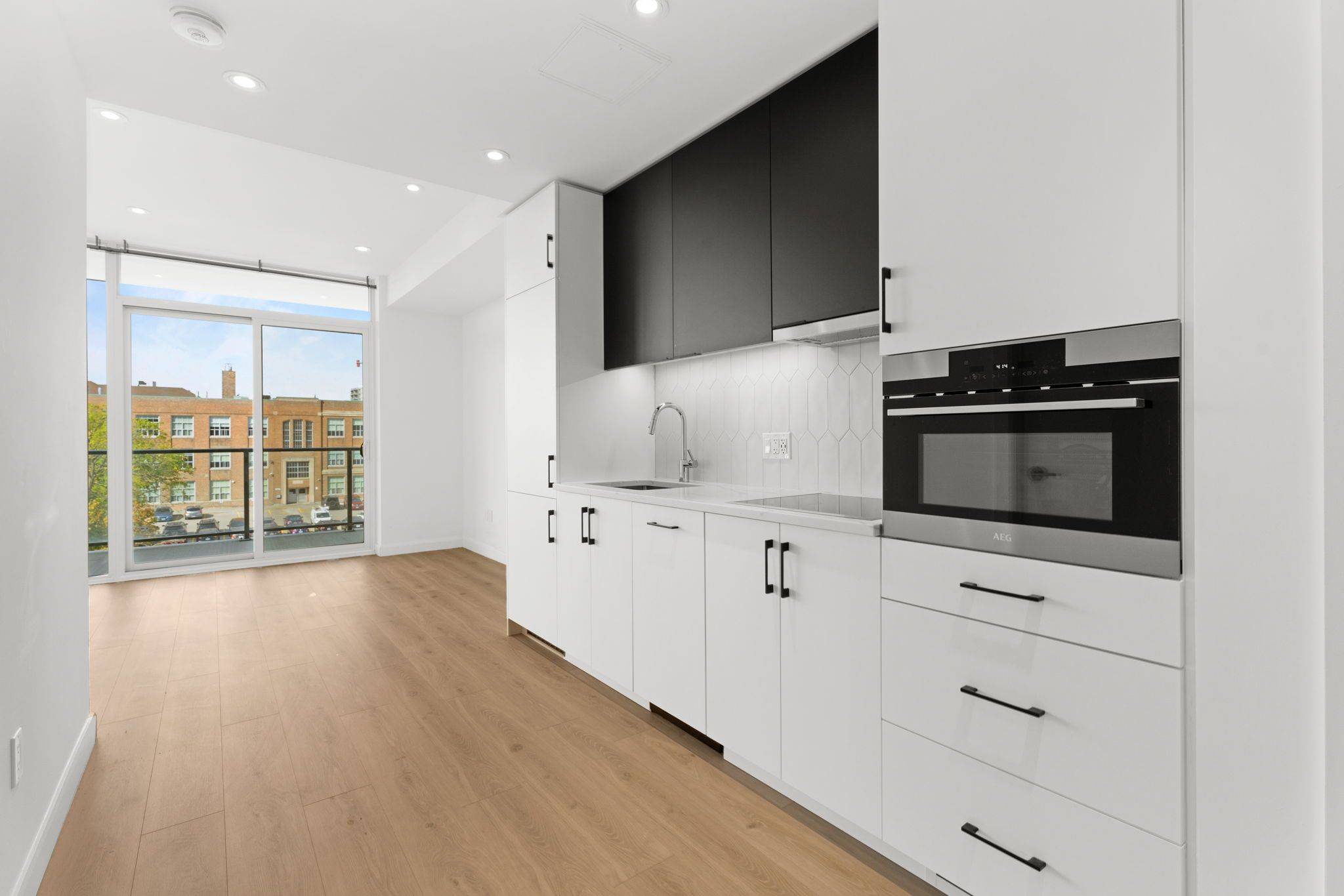REQUEST A TOUR If you would like to see this home without being there in person, select the "Virtual Tour" option and your agent will contact you to discuss available opportunities.
In-PersonVirtual Tour
$ 1,600
1 Bath
$ 1,600
1 Bath
Key Details
Property Type Condo
Sub Type Condo Apartment
Listing Status Active
Purchase Type For Rent
Approx. Sqft 0-499
MLS Listing ID X12232414
Style Bachelor/Studio
Building Age 0-5
Property Sub-Type Condo Apartment
Property Description
Spacious Studio Condo In One Of The Most Desired Kitchener Communities!! Completed In 2024! Gorgeous Finishes, Neutral Colours & Modern Kitchen With Integrated Appliances And Designer Hardware! Built-in Murphy Bed! Ensuite Laundry! Glass Shower! LED Pot Lights Throughout. Efficient Air Heating & Cooling System. Integrated Suite Security With Digital Main Door Lock & Touch Screen Control Panel. Extremely Bright Unit + A Massive 205 Sq Terrace with Breathtaking Views. Open Concept. High Demand Location. A Few Kms Away From The University of Waterloo and Laurier & Steps To The Google HQ, Sun Life HQ, KPMG, Grand River Hospital, LTR, Groceries & Much More ...Your New Luxurious / Convenient Condo Is Ready For You! ***Extras *** Lots Of Visitor Parking, Bike Storage & Outdoor Terrace With Two Saunas, Grand Communal Table, Lounge Area and Outdoor Kitchen/Bar. "Hygee" Lounge Includes Library, Cafe and Fireplace with Cozy Seating Areas.
Location
Province ON
County Waterloo
Area Waterloo
Rooms
Family Room Yes
Basement None
Kitchen 1
Interior
Interior Features Built-In Oven
Cooling Central Air
Fireplace No
Heat Source Gas
Exterior
Parking Features Other
Exposure North West
Balcony Terrace
Building
Story 4
Unit Features Public Transit,Hospital,School
Locker None
Others
Pets Allowed Restricted
Listed by IPRO REALTY LTD.
Elevating Your Journey Home






