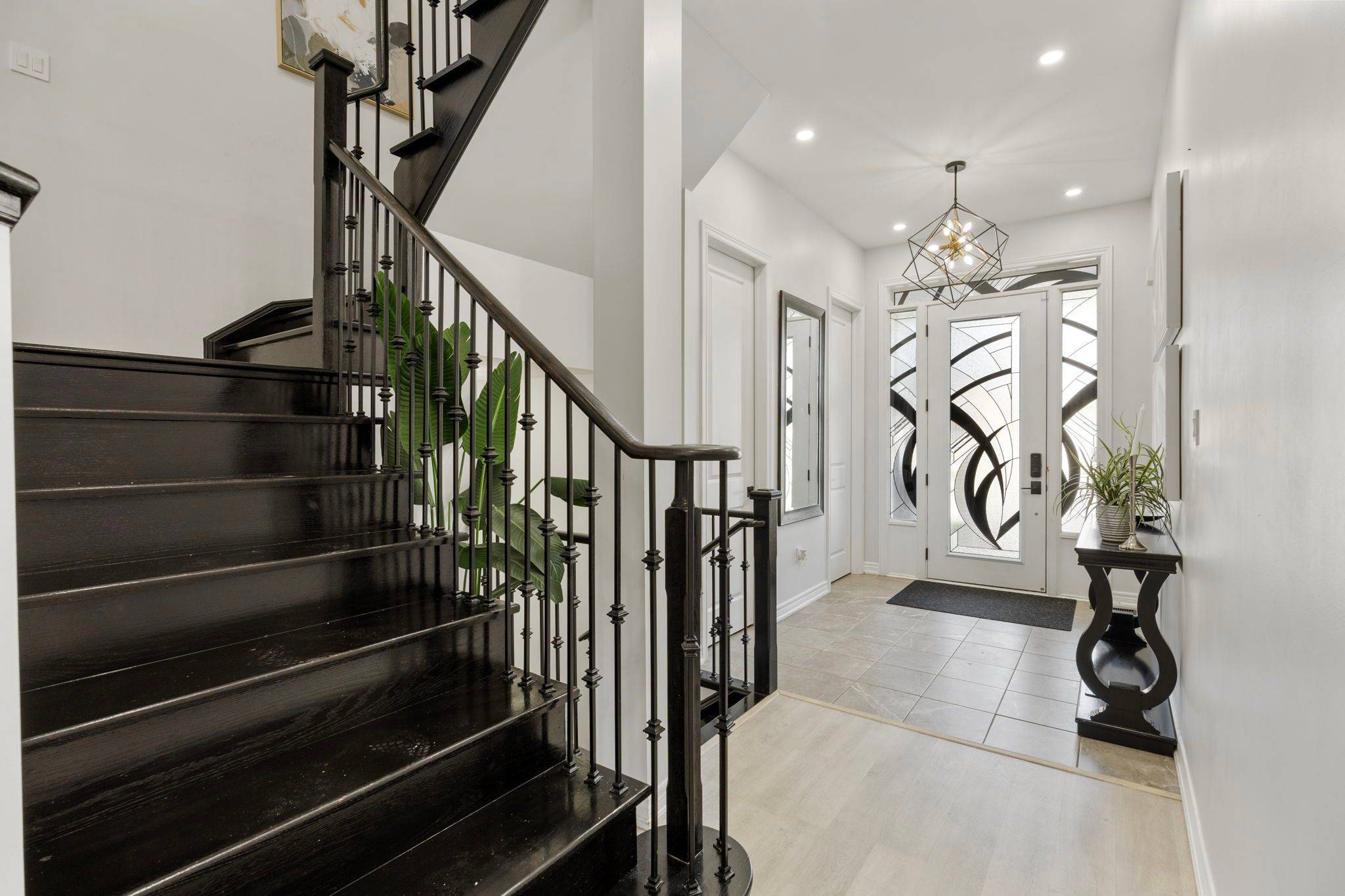REQUEST A TOUR If you would like to see this home without being there in person, select the "Virtual Tour" option and your agent will contact you to discuss available opportunities.
In-PersonVirtual Tour
$ 1,625,000
Est. payment | /mo
5 Beds
3 Baths
$ 1,625,000
Est. payment | /mo
5 Beds
3 Baths
Key Details
Property Type Single Family Home
Sub Type Detached
Listing Status Active
Purchase Type For Sale
Approx. Sqft 2500-3000
Subdivision Rural Whitby
MLS Listing ID E12234621
Style 2-Storey
Bedrooms 5
Annual Tax Amount $10,140
Tax Year 2024
Property Sub-Type Detached
Property Description
Welcome to 133 Auckland Drive, a stunning Arista-built home nestled in the prestigious Admiral area of Rural Whitby. Completed in December 2020, this beautifully upgraded residence offers a perfect blend of luxury, comfort, and modern design. The main floor features elegant hardwood flooring and a dark-stained oak staircase accented with wrought iron pickets, setting a sophisticated tone from the moment you enter. A chef-inspired kitchen boasts extended upper cabinetry, premium finishes, and ample space for cooking and entertaining. Soaring 9-foot ceilings on both the main and second floors create a bright, open atmosphere throughout the home. The spacious primary suite is a true retreat, complete with a 10-foot coffered ceiling and a luxurious private ensuite. All four bedrooms are generously sized and offer direct access to a bathroom, with two designed as full master suitesideal for extended family or guests. A convenient second-floor laundry room adds practicality to daily living. Outside, enjoy a fully fenced backyard perfect for summer gatherings, childrens play, or quiet evenings under the stars. This exceptional home combines thoughtful design, high-end finishes, and a premium location to offer an unparalleled living experience.
Location
Province ON
County Durham
Community Rural Whitby
Area Durham
Rooms
Family Room Yes
Basement Full, Walk-Out
Kitchen 1
Separate Den/Office 1
Interior
Interior Features Central Vacuum
Cooling Central Air
Fireplace Yes
Heat Source Gas
Exterior
Parking Features Private
Garage Spaces 2.0
Pool None
Roof Type Asphalt Rolled
Lot Frontage 40.03
Lot Depth 107.81
Total Parking Spaces 6
Building
Foundation Concrete
Others
Virtual Tour https://listings.homesinmotion.ca/v2/BELMMMA/unbranded
Listed by RE/MAX HALLMARK FIRST GROUP REALTY LTD.
Elevating Your Journey Home






