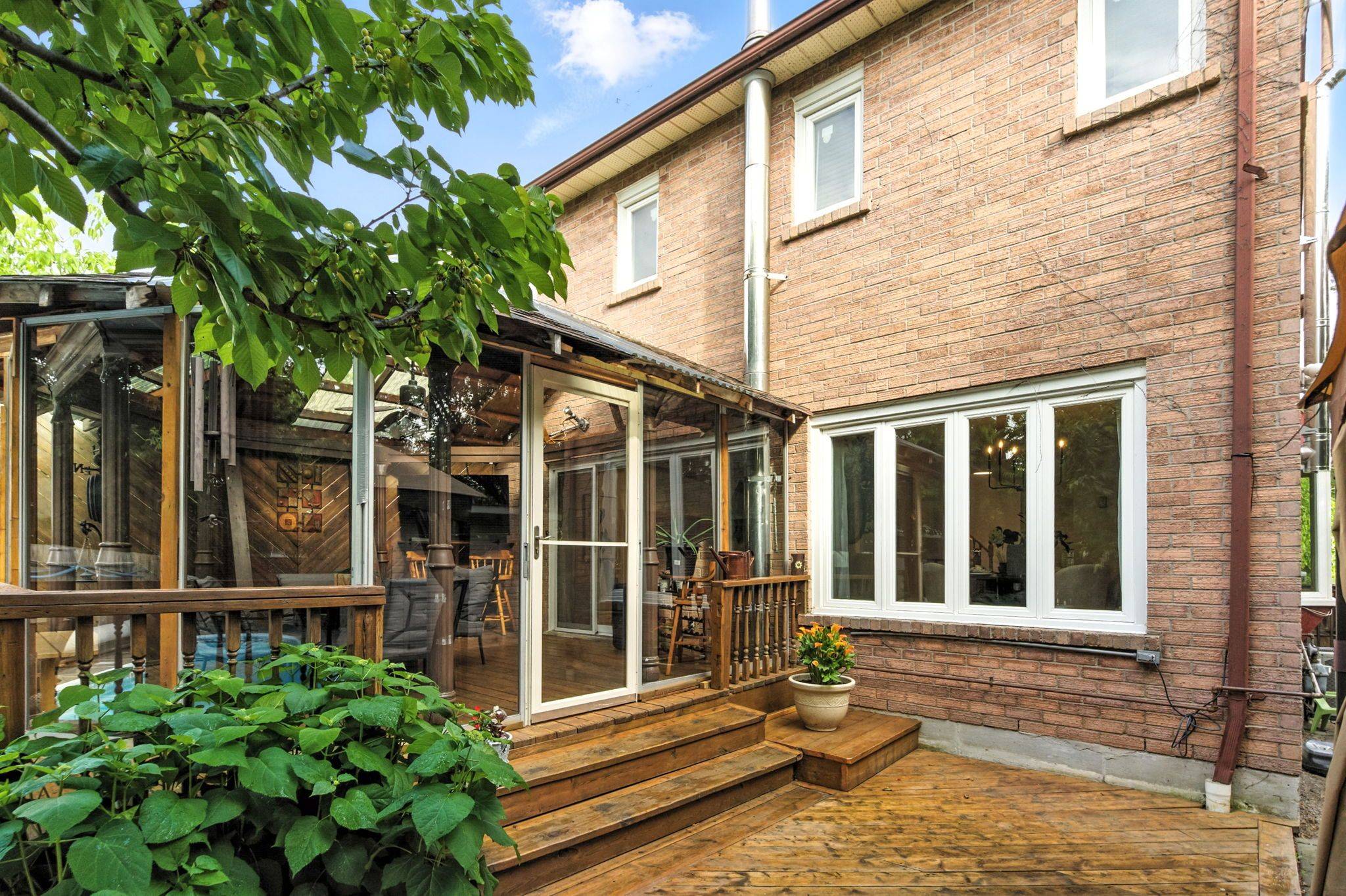4 Beds
3 Baths
4 Beds
3 Baths
Key Details
Property Type Single Family Home
Sub Type Link
Listing Status Active
Purchase Type For Sale
Approx. Sqft 1500-2000
Subdivision Pringle Creek
MLS Listing ID E12244348
Style 2 1/2 Storey
Bedrooms 4
Building Age 31-50
Annual Tax Amount $5,418
Tax Year 2024
Property Sub-Type Link
Property Description
Location
Province ON
County Durham
Community Pringle Creek
Area Durham
Rooms
Family Room No
Basement Finished, Full
Kitchen 1
Interior
Interior Features Carpet Free, Auto Garage Door Remote, Central Vacuum, Storage
Cooling Central Air
Fireplaces Type Wood Stove
Fireplace Yes
Heat Source Gas
Exterior
Parking Features Private
Garage Spaces 1.0
Pool Inground
Roof Type Shingles
Lot Frontage 50.0
Lot Depth 150.0
Total Parking Spaces 6
Building
Foundation Unknown
Others
Virtual Tour https://media.castlerealestatemarketing.com/videos/01978ed0-482a-70b8-b8be-b071aad8272b
Elevating Your Journey Home






