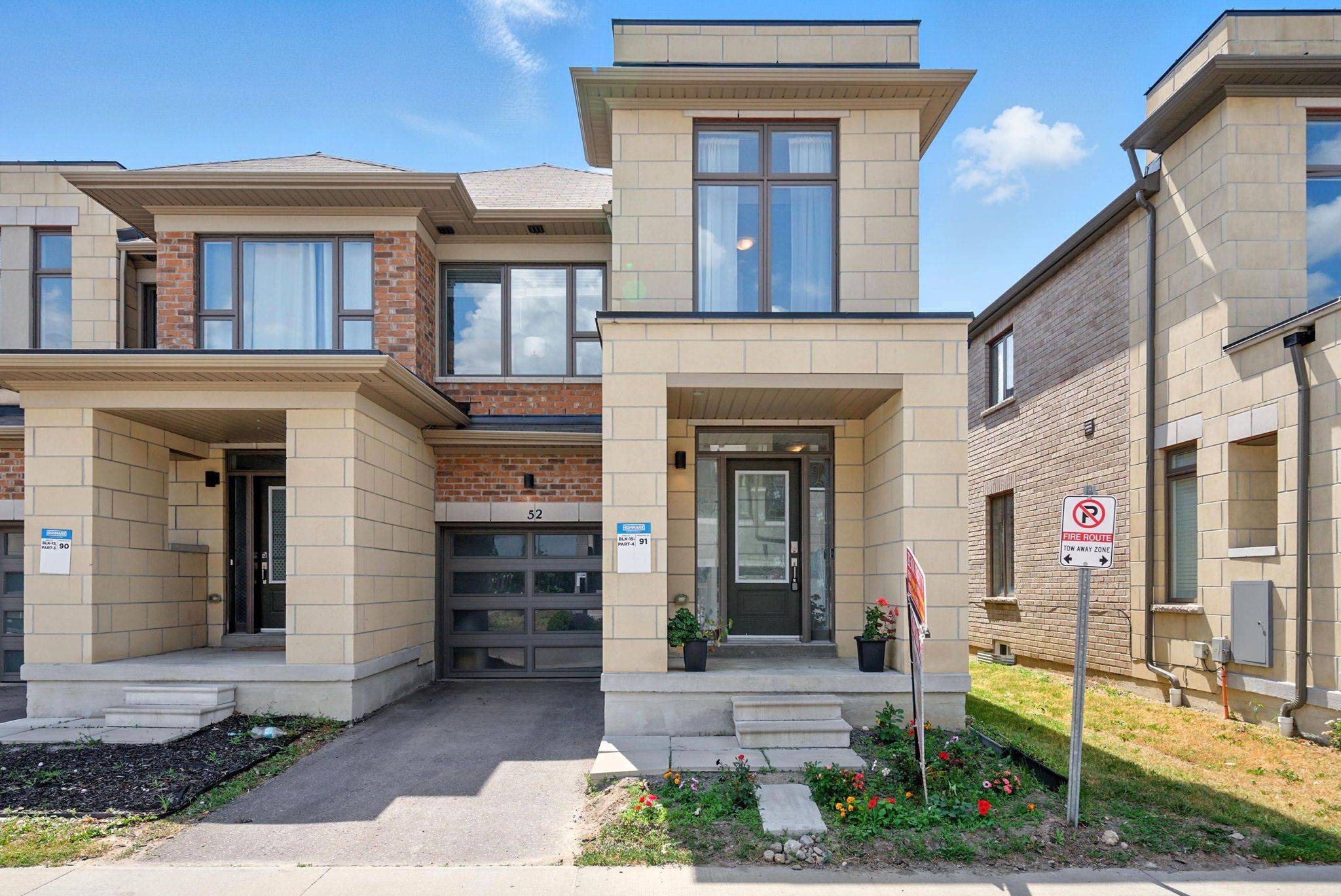4 Beds
3 Baths
4 Beds
3 Baths
Key Details
Property Type Townhouse
Sub Type Condo Townhouse
Listing Status Active
Purchase Type For Sale
Approx. Sqft 2000-2249
Subdivision Pringle Creek
MLS Listing ID E12244579
Style 2-Storey
Bedrooms 4
HOA Fees $292
Annual Tax Amount $7,122
Tax Year 2024
Property Sub-Type Condo Townhouse
Property Description
Location
Province ON
County Durham
Community Pringle Creek
Area Durham
Rooms
Family Room Yes
Basement Full
Kitchen 1
Interior
Interior Features On Demand Water Heater
Cooling Central Air
Fireplace No
Heat Source Gas
Exterior
Garage Spaces 1.0
Exposure East
Total Parking Spaces 2
Balcony None
Building
Story 1
Unit Features Clear View,Electric Car Charger,Library,Park,Public Transit,School
Locker None
Others
Pets Allowed No
Virtual Tour https://media.maddoxmedia.ca/sites/opvjjgb/unbranded
Elevating Your Journey Home






