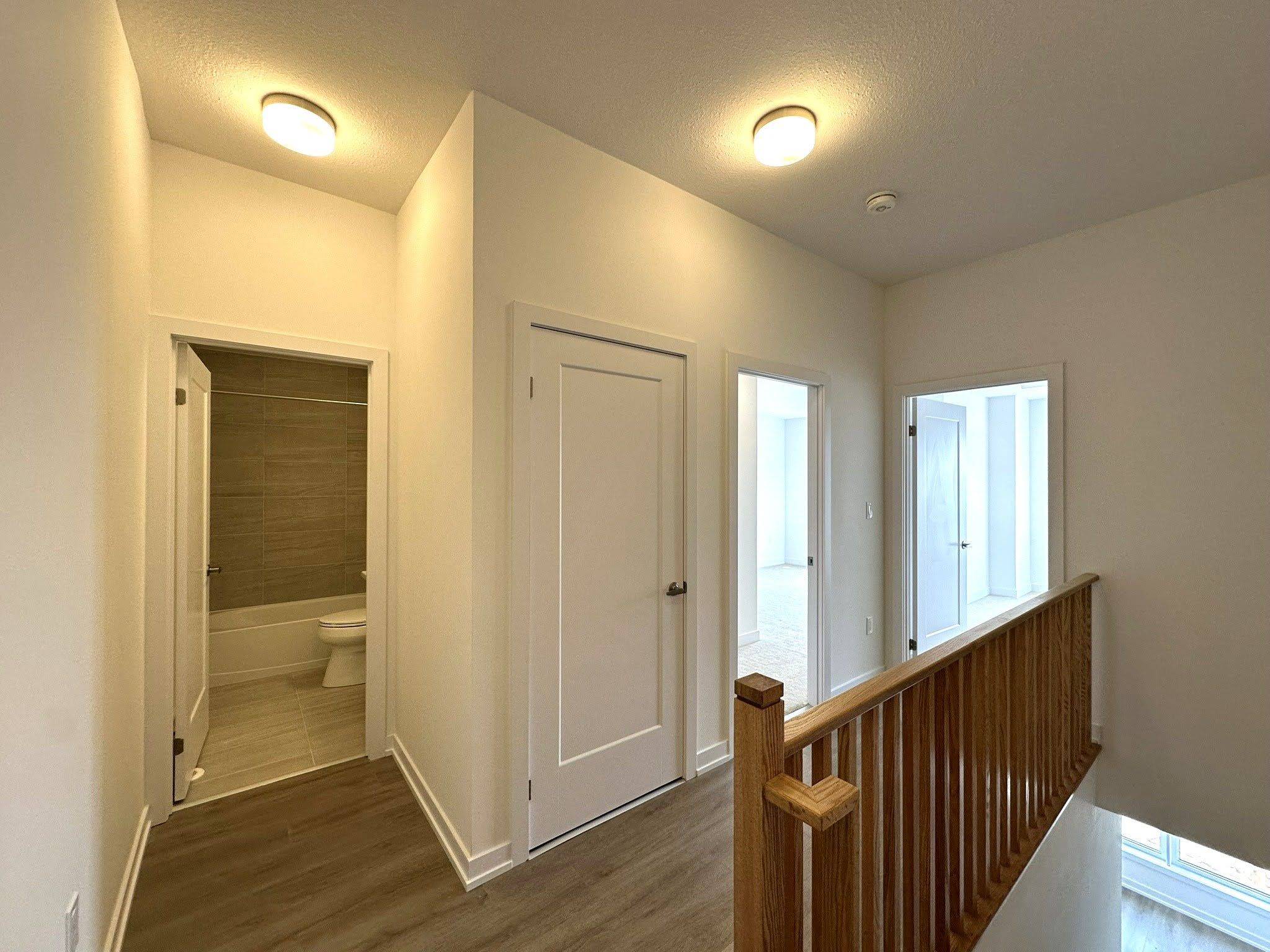REQUEST A TOUR If you would like to see this home without being there in person, select the "Virtual Tour" option and your agent will contact you to discuss available opportunities.
In-PersonVirtual Tour
$ 2,200
2 Beds
3 Baths
$ 2,200
2 Beds
3 Baths
Key Details
Property Type Townhouse
Sub Type Condo Townhouse
Listing Status Active
Purchase Type For Rent
Approx. Sqft 1000-1199
MLS Listing ID X12246303
Style Stacked Townhouse
Bedrooms 2
Building Age 0-5
Property Sub-Type Condo Townhouse
Property Description
Welcome to 40 Palace Street a brand new, never-lived-in 2-bedroom, 2.5-bathtownhome offering modern living in a growing Kitchener community. Designed with style and functionality in mind, this home features a spacious open-concept main floor, sleek contemporary finishes, and plenty of natural light throughout. The upgraded kitchen includes stainless steel appliances and ample cabinetry. Upstairs, you'll find two generously sized bedrooms ideal for small families or working professionals. The convenience of in-suite laundry and a private parking spot complete the package. Located just minutes from shopping, schools, parks, and transit routes, this home offers the perfect balance of suburban calm and urban access. Easy highway connectivity makes commuting a breeze, while nearby trails and greenspaces provide room to breathe. Don't miss your chance to live in a brand-new home in one of Kitchener's most convenient pockets.
Location
Province ON
County Waterloo
Area Waterloo
Rooms
Family Room No
Basement None
Kitchen 1
Interior
Interior Features None
Cooling Central Air
Fireplace No
Heat Source Gas
Exterior
Exposure North
Total Parking Spaces 1
Balcony Enclosed
Building
Story 2
Locker None
Others
Pets Allowed No
Listed by ROYAL LEPAGE SIGNATURE REALTY
Elevating Your Journey Home






