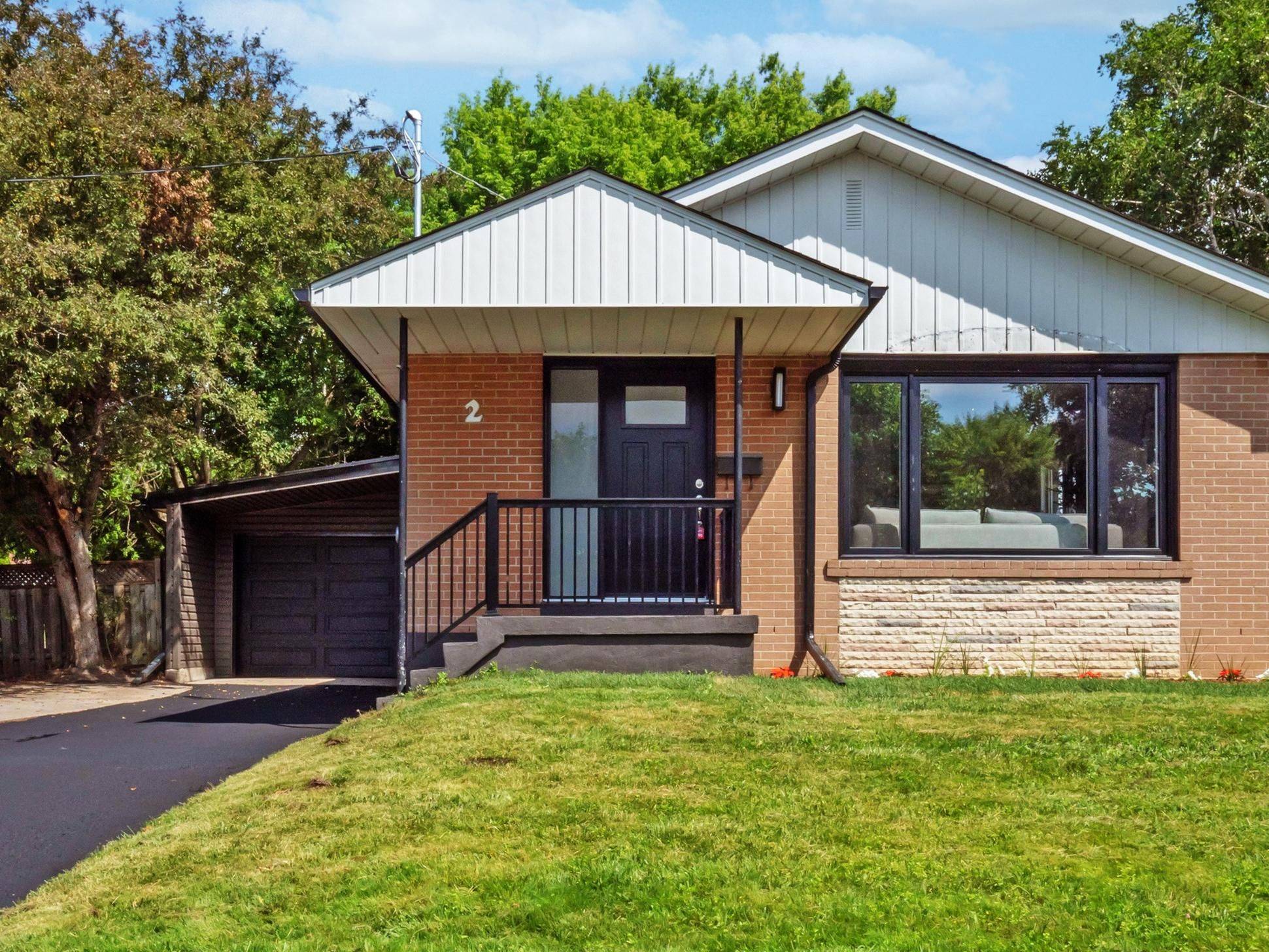REQUEST A TOUR If you would like to see this home without being there in person, select the "Virtual Tour" option and your agent will contact you to discuss available opportunities.
In-PersonVirtual Tour
$ 949,999
Est. payment | /mo
6 Beds
4 Baths
$ 949,999
Est. payment | /mo
6 Beds
4 Baths
Key Details
Property Type Single Family Home
Sub Type Detached
Listing Status Active
Purchase Type For Sale
Approx. Sqft 1100-1500
Subdivision West Hill
MLS Listing ID E12247788
Style Bungalow
Bedrooms 6
Annual Tax Amount $3,612
Tax Year 2024
Property Sub-Type Detached
Property Description
Welcome to 2 Wildlark Drive, A Beautifully Renovated Bungalow in the Heart of Scarborough! Set on a rare 50 x 150 ft lot, this spacious and modern 3+3 bedroom home has been thoughtfully upgraded throughout 2025, offering exceptional comfort and style for today's family. The main level features an open-concept layout with engineered hardwood flooring, sleek pot lights, fresh paint, and a stunning kitchen complete with stainless steel appliances. You'll also find three generously sized bedrooms, two beautifully renovated full bathrooms, and custom closet organizers throughout. The fully finished basement provides excellent income potential or space for multi-generational living, featuring three additional bedrooms, two full bathrooms, a separate kitchen, and its own laundry area with a washer and dryer. Extensive upgrades include a new roof, windows and doors, attic insulation, garage door, and siding, as well as an upgraded 200-amp electrical panel (ESA certified) and fresh backyard sod. The furnace and central A/C were replaced in 2023, ensuring year-round comfort. Bonus: The spacious backyard features approximately 1,291 square feet, with potential for a laneway house, offering an ideal opportunity for future expansion or additional rental income (buyer to verify with the city). Conveniently located near schools, parks, shopping, transit, and Hwy 401, this move-in-ready home offers space, style, and investment potential in one of Scarborough's most desirable neighbourhoods.
Location
Province ON
County Toronto
Community West Hill
Area Toronto
Rooms
Family Room No
Basement Finished, Separate Entrance
Kitchen 3
Separate Den/Office 3
Interior
Interior Features Floor Drain, In-Law Suite, Sump Pump
Cooling Central Air
Fireplace No
Heat Source Gas
Exterior
Garage Spaces 1.0
Pool None
Roof Type Asphalt Shingle
Lot Frontage 50.63
Lot Depth 115.88
Total Parking Spaces 6
Building
Foundation Block
Others
Virtual Tour https://winsold.com/matterport/embed/413032/BimaHscD1fJ
Listed by EXP REALTY
Elevating Your Journey Home






