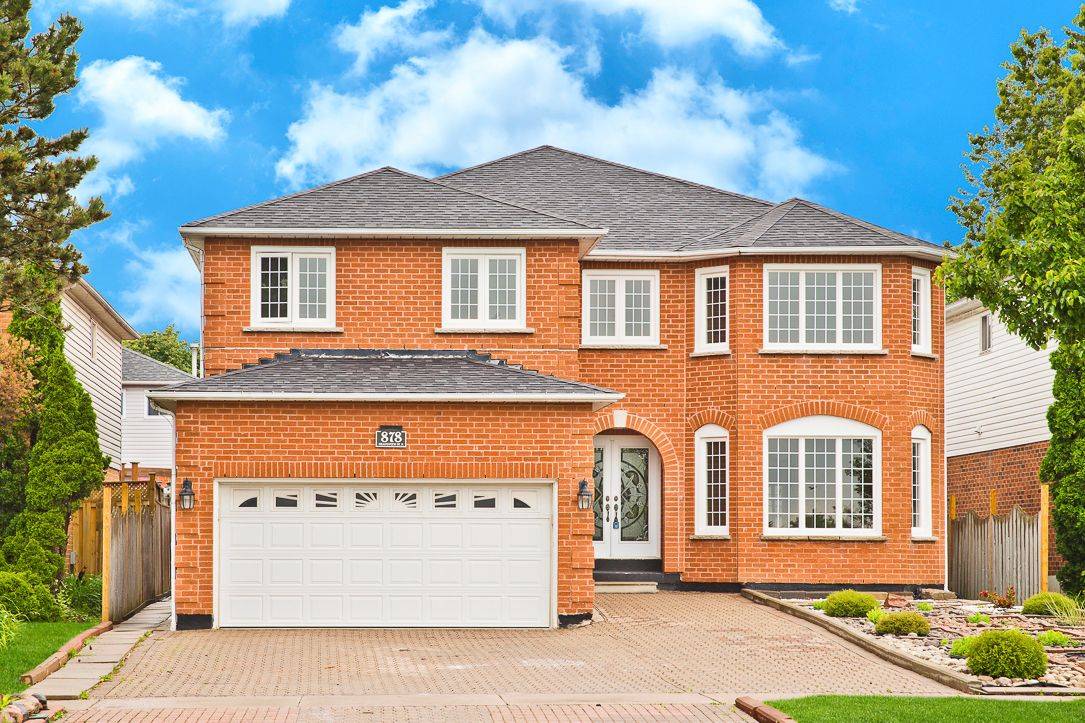5 Beds
4 Baths
5 Beds
4 Baths
Key Details
Property Type Single Family Home
Sub Type Detached
Listing Status Active
Purchase Type For Rent
Approx. Sqft 3000-3500
Subdivision Pinecrest
MLS Listing ID E12249194
Style 2-Storey
Bedrooms 5
Property Sub-Type Detached
Property Description
Location
Province ON
County Durham
Community Pinecrest
Area Durham
Rooms
Family Room Yes
Basement None
Kitchen 1
Separate Den/Office 1
Interior
Interior Features Auto Garage Door Remote
Heating Yes
Cooling Central Air
Fireplaces Type Family Room
Fireplace Yes
Heat Source Gas
Exterior
Exterior Feature Porch
Parking Features Private
Garage Spaces 2.0
Pool None
View Park/Greenbelt
Roof Type Asphalt Shingle
Total Parking Spaces 4
Building
Unit Features Hospital,Library,Park,Public Transit,Rec./Commun.Centre,River/Stream
Foundation Poured Concrete
Others
Security Features Smoke Detector
Elevating Your Journey Home






