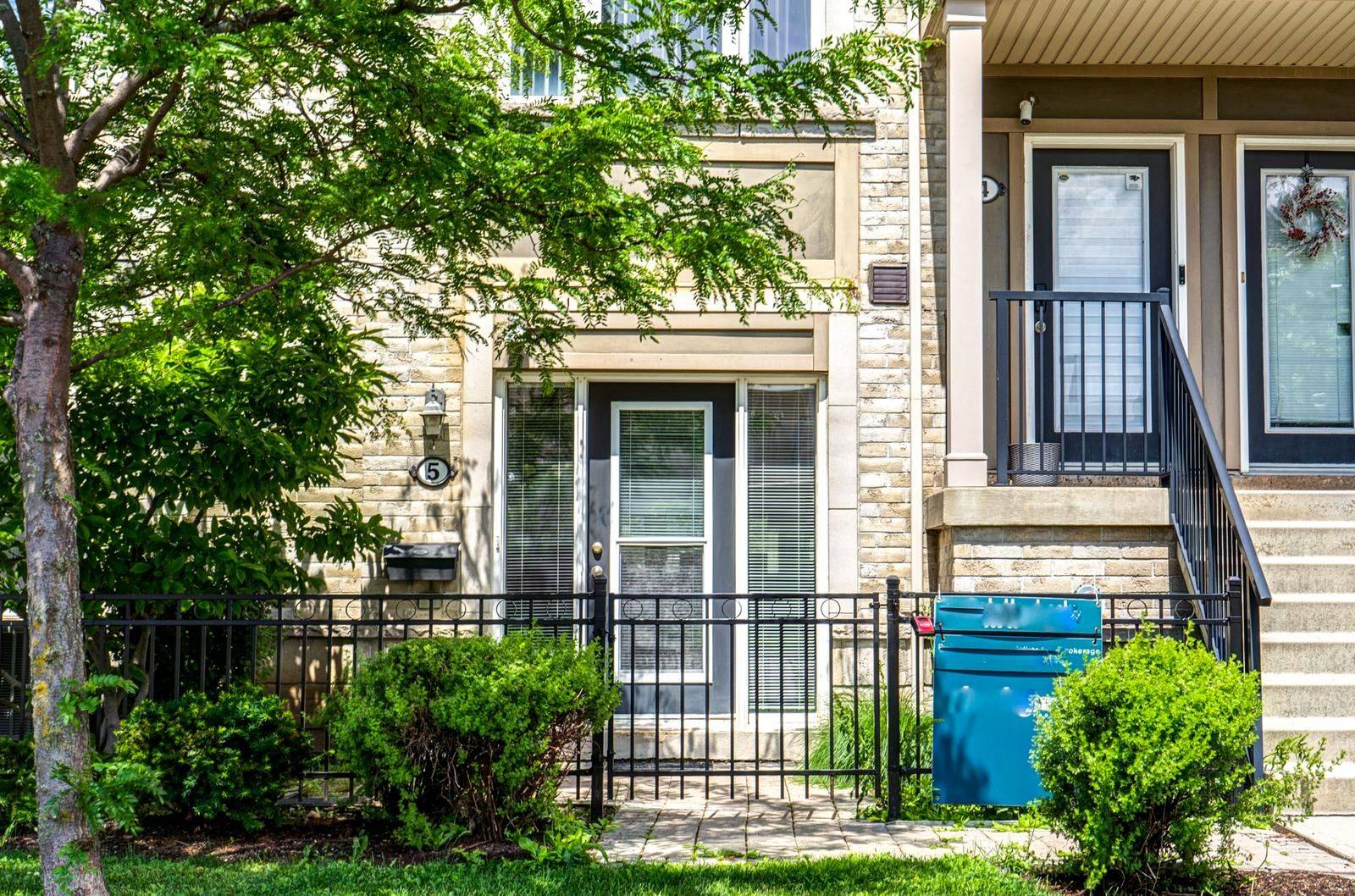1 Bed
1 Bath
1 Bed
1 Bath
Key Details
Property Type Townhouse
Sub Type Condo Townhouse
Listing Status Active
Purchase Type For Sale
Approx. Sqft 600-699
Subdivision Central Erin Mills
MLS Listing ID W12252443
Style Stacked Townhouse
Bedrooms 1
HOA Fees $318
Annual Tax Amount $2,878
Tax Year 2024
Property Sub-Type Condo Townhouse
Property Description
Location
Province ON
County Peel
Community Central Erin Mills
Area Peel
Rooms
Family Room No
Basement None
Kitchen 1
Interior
Interior Features Auto Garage Door Remote, Primary Bedroom - Main Floor
Cooling Central Air
Fireplace No
Heat Source Gas
Exterior
Exterior Feature Patio
Parking Features Private
Garage Spaces 1.0
Exposure South
Total Parking Spaces 2
Balcony None
Building
Story 1
Unit Features Hospital,Library,Park,Place Of Worship,Public Transit,School
Locker None
Others
Pets Allowed Restricted
Elevating Your Journey Home






