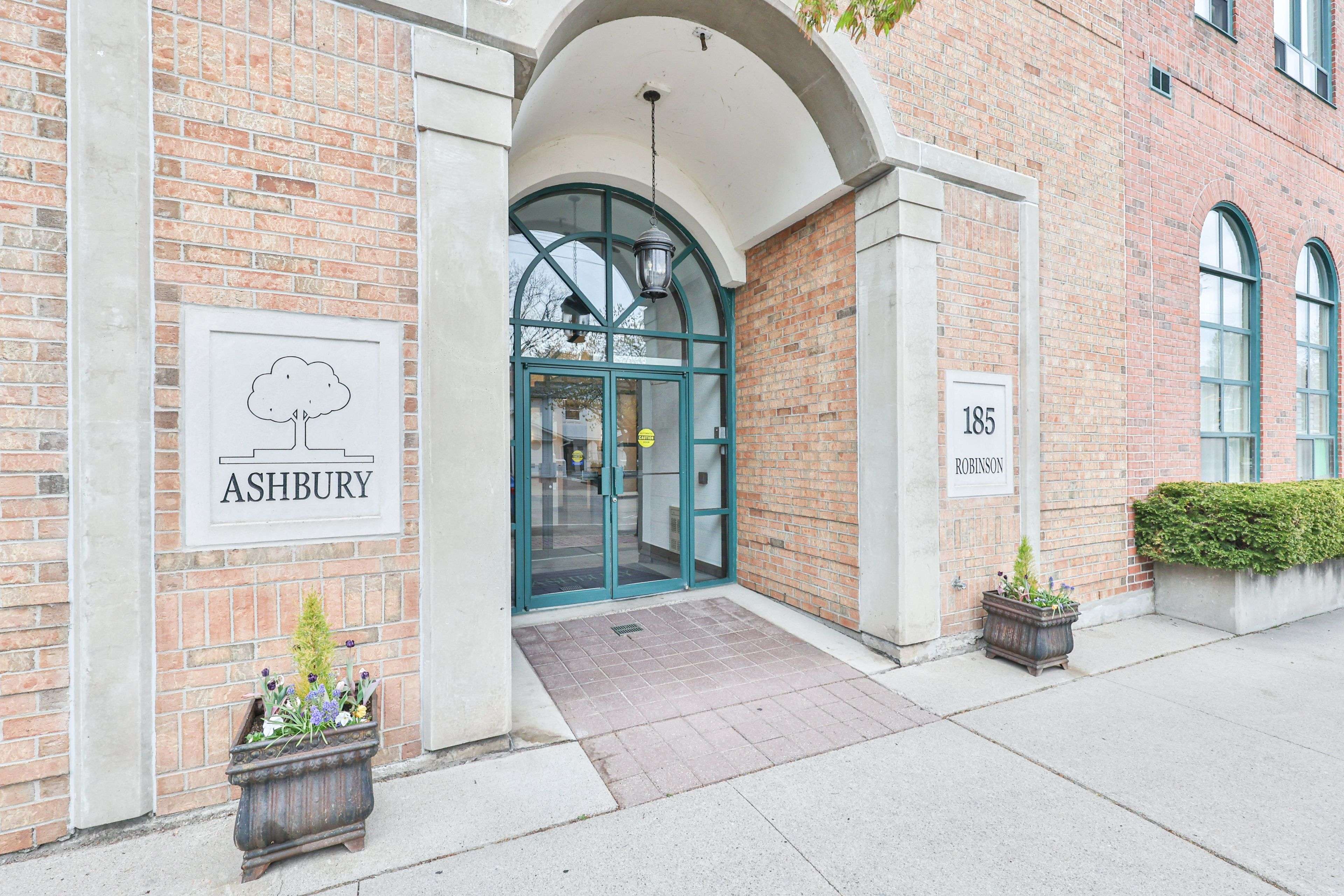REQUEST A TOUR If you would like to see this home without being there in person, select the "Virtual Tour" option and your advisor will contact you to discuss available opportunities.
In-PersonVirtual Tour
$ 699,000
Est. payment | /mo
2 Beds
1 Bath
$ 699,000
Est. payment | /mo
2 Beds
1 Bath
Key Details
Property Type Condo
Sub Type Condo Apartment
Listing Status Active
Purchase Type For Sale
Approx. Sqft 700-799
Subdivision 1013 - Oo Old Oakville
MLS Listing ID W12257022
Style Loft
Bedrooms 2
HOA Fees $717
Annual Tax Amount $2,992
Tax Year 2025
Property Sub-Type Condo Apartment
Property Description
Welcome to Ashbury Square in the heart of Downtown Oakville. This stylish two-storey loft-style condo offers just over 760 square feet of beautifully designed living space with soaring ceilings and abundant natural light. The open-concept main floor features an updated kitchen and stainless steel appliances, hardwood floors, and a dedicated office or den area ideal for working from home. Upstairs, the spacious lofted bedroom includes a walk-in closet and views to below. Step outside and you're in the vibrant core of Downtown Oakville, surrounded by boutique shops, award-winning restaurants, cozy cafés, and just steps to the lake, the marina, and scenic waterfront trails. Enjoy refined urban living in one of Oakville's most coveted, walkable neighbourhoods. Includes underground parking and locker.
Location
Province ON
County Halton
Community 1013 - Oo Old Oakville
Area Halton
Rooms
Family Room No
Basement None
Kitchen 1
Separate Den/Office 1
Interior
Interior Features Other
Cooling Central Air
Fireplace No
Heat Source Gas
Exterior
Parking Features Underground
Garage Spaces 1.0
Exposure South West
Total Parking Spaces 1
Balcony None
Building
Story 4
Locker Owned
Others
Pets Allowed Restricted
Virtual Tour https://sites.helicopix.com/vd/189754171
Listed by RE/MAX ABOUTOWNE REALTY CORP.
Elevating Your Journey Home






