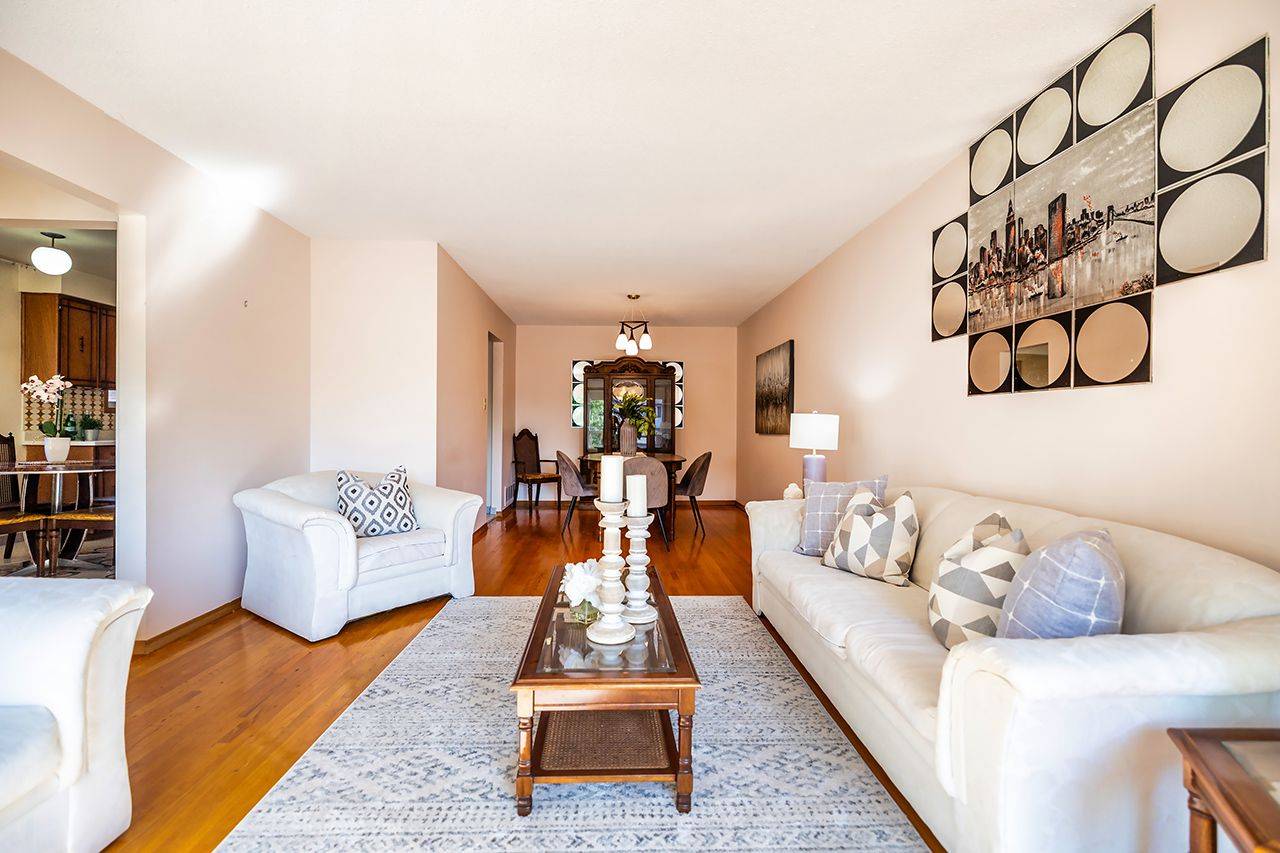3 Beds
2 Baths
3 Beds
2 Baths
Key Details
Property Type Single Family Home
Sub Type Semi-Detached
Listing Status Active
Purchase Type For Sale
Approx. Sqft 1100-1500
Subdivision West Hill
MLS Listing ID E12259180
Style Bungalow-Raised
Bedrooms 3
Annual Tax Amount $3,446
Tax Year 2025
Property Sub-Type Semi-Detached
Property Description
Location
Province ON
County Toronto
Community West Hill
Area Toronto
Rooms
Family Room No
Basement Finished with Walk-Out, Separate Entrance
Kitchen 2
Interior
Interior Features Carpet Free, Primary Bedroom - Main Floor
Cooling Central Air
Fireplaces Type Wood Stove
Fireplace Yes
Heat Source Gas
Exterior
Parking Features Private
Garage Spaces 1.0
Pool None
Roof Type Asphalt Shingle
Lot Frontage 27.95
Lot Depth 121.14
Total Parking Spaces 3
Building
Foundation Concrete Block
Others
Virtual Tour https://vimeo.com/1098465644?share=copy#t=0
Elevating Your Journey Home






