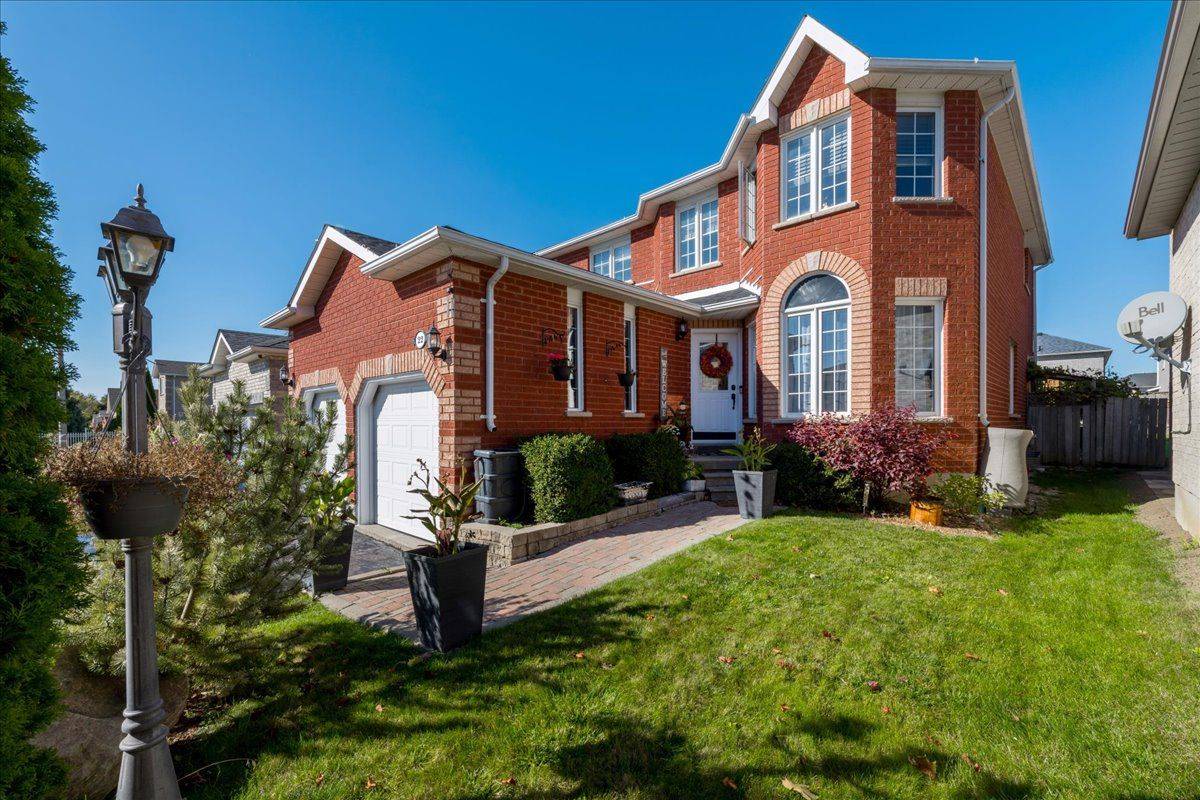4 Beds
3 Baths
4 Beds
3 Baths
Key Details
Property Type Single Family Home
Sub Type Detached
Listing Status Active
Purchase Type For Sale
Approx. Sqft 2000-2500
Subdivision Painswick South
MLS Listing ID S12263816
Style 2-Storey
Bedrooms 4
Annual Tax Amount $5,305
Tax Year 2024
Property Sub-Type Detached
Property Description
Location
Province ON
County Simcoe
Community Painswick South
Area Simcoe
Rooms
Family Room Yes
Basement Full, Unfinished
Kitchen 1
Interior
Interior Features Built-In Oven
Cooling Central Air
Fireplaces Number 1
Fireplaces Type Family Room
Inclusions Built-in Microwave, Dishwasher, Dryer, Refrigerator, Stove, Washer, Window Coverings
Exterior
Exterior Feature Patio, Landscaped
Garage Spaces 2.0
Pool Above Ground
Roof Type Shingles
Lot Frontage 39.53
Lot Depth 118.11
Total Parking Spaces 6
Building
Foundation Poured Concrete
Others
Senior Community Yes
Elevating Your Journey Home






