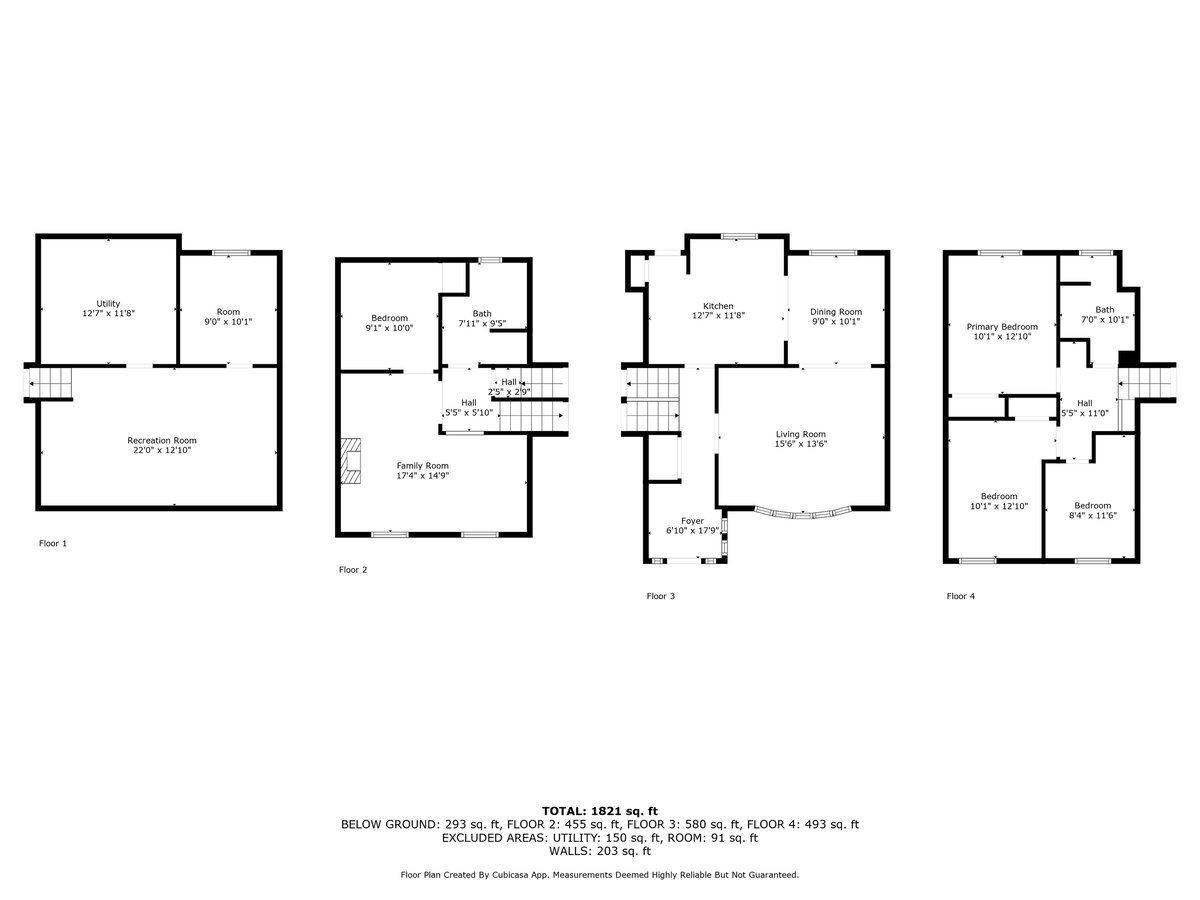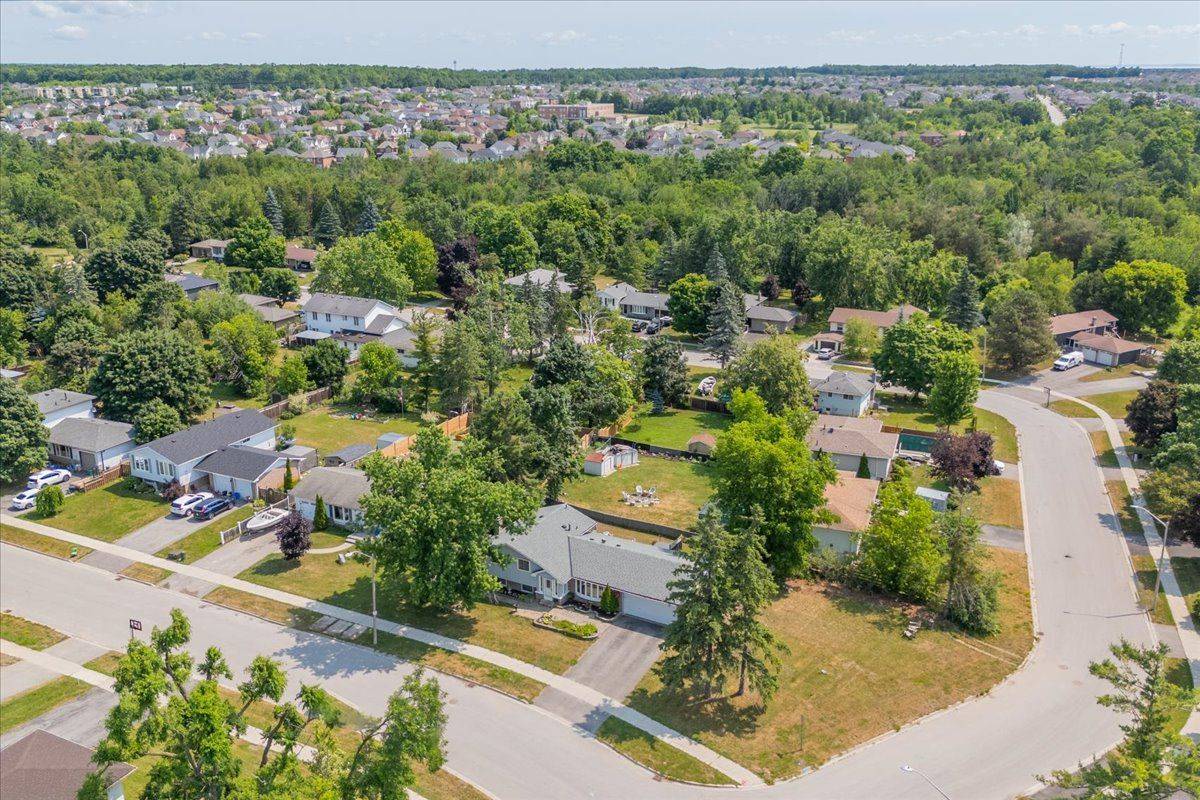REQUEST A TOUR If you would like to see this home without being there in person, select the "Virtual Tour" option and your advisor will contact you to discuss available opportunities.
In-PersonVirtual Tour
$ 749,900
Est. payment | /mo
5 Beds
2 Baths
$ 749,900
Est. payment | /mo
5 Beds
2 Baths
Key Details
Property Type Single Family Home
Sub Type Detached
Listing Status Active
Purchase Type For Sale
Approx. Sqft 1100-1500
Subdivision Bayshore
MLS Listing ID S12265000
Style Sidesplit 4
Bedrooms 5
Annual Tax Amount $4,656
Tax Year 2025
Property Sub-Type Detached
Property Description
Welcome to 277 Pine Drive, a spacious 4-level side split located on a beautiful tree-lined street in the desirable neighbourhood. Set on a grand corner lot with mature trees, stone walkways, and lush gardens, this home offers excellent curb appeal and a family-friendly layout.Inside, you'll find a bright extended foyer, a walk-out to the backyard BBQ deck area from the kitchen, a fully fenced yard featuring a play area, and a hot tub. The living room boasts oak flooring and a large bay window. With 5 bedrooms, including one on the lower level with access to a 3-piece bath, plus a large bonus room ideal for a gym, office, or playroom, there's space for everyone.Conveniently located near schools, shopping, parks, trails, restaurants, GO Transit, and more. A perfect opportunity to own in one of the areas most convenient and attractive communities.
Location
Province ON
County Simcoe
Community Bayshore
Area Simcoe
Rooms
Family Room Yes
Basement Finished
Kitchen 1
Separate Den/Office 2
Interior
Interior Features None
Cooling Central Air
Fireplaces Type Family Room
Fireplace Yes
Heat Source Gas
Exterior
Exterior Feature Hot Tub
Garage Spaces 2.0
Pool None
Roof Type Asphalt Shingle
Lot Frontage 82.66
Lot Depth 82.64
Total Parking Spaces 4
Building
Foundation Concrete Block
Listed by RARE REAL ESTATE
Elevating Your Journey Home






