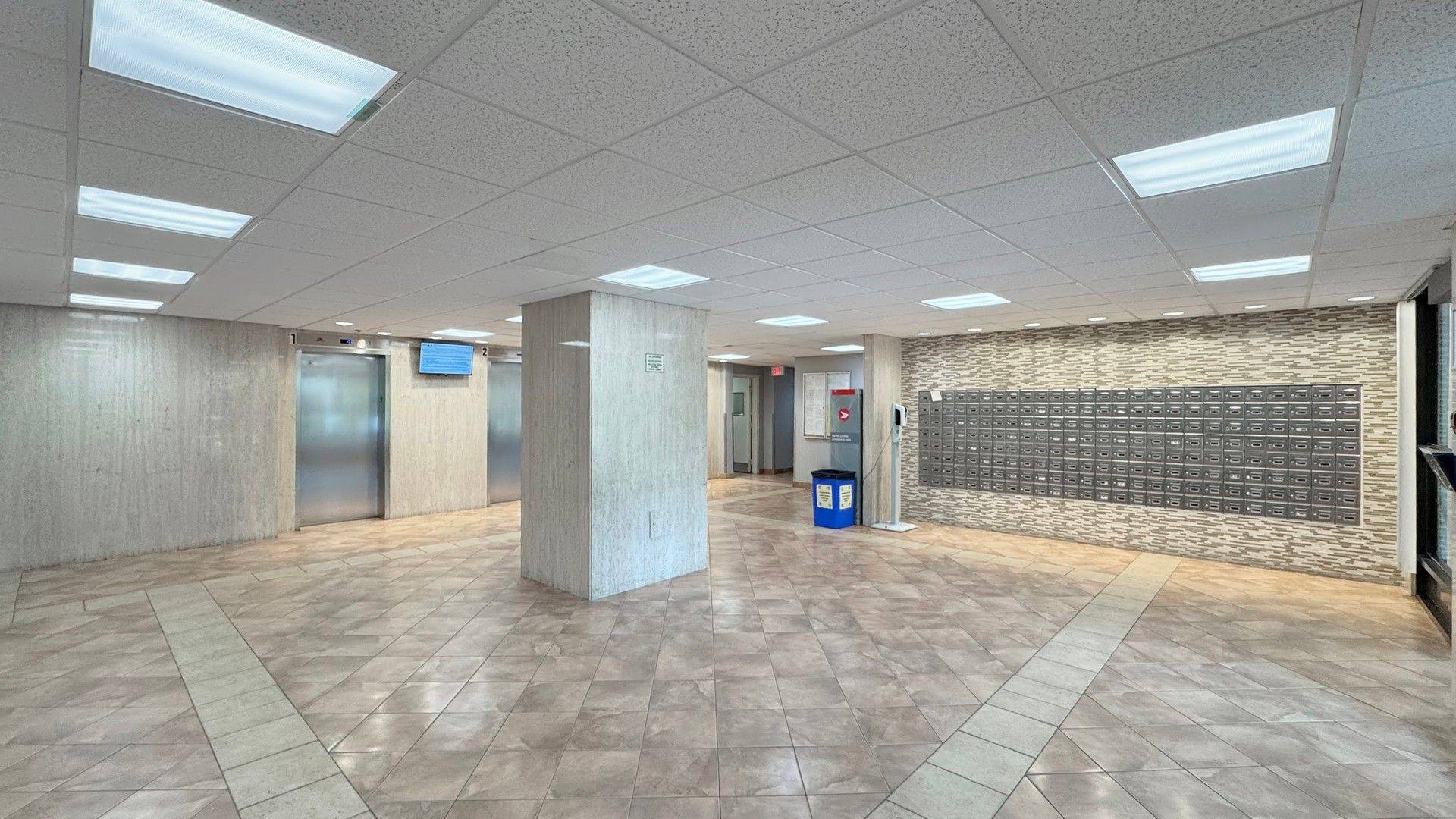2 Beds
2 Baths
2 Beds
2 Baths
Key Details
Property Type Condo
Sub Type Condo Apartment
Listing Status Active
Purchase Type For Sale
Approx. Sqft 900-999
Subdivision Victoria Village
MLS Listing ID C12282571
Style Apartment
Bedrooms 2
HOA Fees $880
Annual Tax Amount $1,474
Tax Year 2024
Property Sub-Type Condo Apartment
Property Description
Location
Province ON
County Toronto
Community Victoria Village
Area Toronto
Rooms
Family Room No
Basement None
Kitchen 1
Interior
Interior Features Carpet Free
Cooling Window Unit(s)
Fireplace No
Heat Source Electric
Exterior
Parking Features Underground
Garage Spaces 1.0
View City
Exposure North
Total Parking Spaces 1
Balcony Open
Building
Story 15
Unit Features Library,Park,Place Of Worship,Public Transit,Rec./Commun.Centre,School
Locker None
Others
Security Features Carbon Monoxide Detectors,Security System,Smoke Detector
Pets Allowed Restricted
Elevating Your Journey Home






