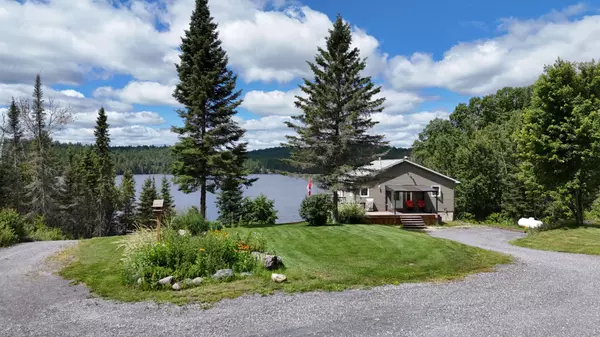4 Beds
2 Baths
4 Beds
2 Baths
Key Details
Property Type Single Family Home
Sub Type Detached
Listing Status Active
Purchase Type For Sale
Approx. Sqft 1500-2000
MLS Listing ID T12307969
Style Bungalow
Bedrooms 4
Building Age 6-15
Annual Tax Amount $4,437
Tax Year 2025
Property Sub-Type Detached
Property Description
Location
Province ON
County Timiskaming
Area Timiskaming
Zoning R
Body of Water Bay Lake
Rooms
Family Room Yes
Basement Finished
Kitchen 1
Separate Den/Office 2
Interior
Interior Features Air Exchanger, Generator - Full, On Demand Water Heater
Cooling Central Air
Fireplaces Type Wood
Inclusions Refrigerator, stove, washer, dryer, remaining fire wood
Exterior
Pool None
Waterfront Description Boathouse
View Lake
Roof Type Shingles
Road Frontage Public Road
Lot Frontage 300.0
Lot Depth 510.0
Total Parking Spaces 20
Building
Foundation Poured Concrete
Others
Senior Community Yes
Elevating Your Journey Home






