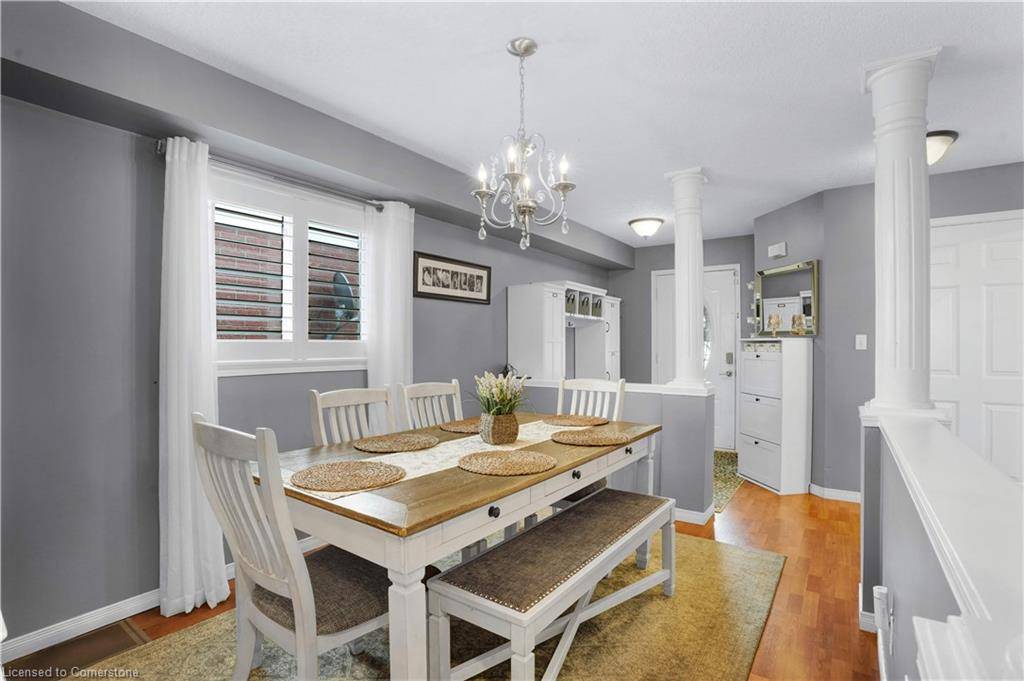$813,000
$820,000
0.9%For more information regarding the value of a property, please contact us for a free consultation.
4 Beds
3 Baths
1,797 SqFt
SOLD DATE : 07/12/2024
Key Details
Sold Price $813,000
Property Type Single Family Home
Sub Type Single Family Residence
Listing Status Sold
Purchase Type For Sale
Square Footage 1,797 sqft
Price per Sqft $452
MLS Listing ID 40609832
Sold Date 07/12/24
Style Two Story
Bedrooms 4
Full Baths 2
Half Baths 1
Abv Grd Liv Area 2,360
Year Built 2003
Annual Tax Amount $4,811
Property Sub-Type Single Family Residence
Source Waterloo Region
Property Description
Four bedroom family home in the desirable Activa neighbourhood! Great layout features separate dining room plus breakfast nook, 2 piece bath, and MAIN FLOOR laundry! Spend time with loved ones in the main living room, out on the sprawling deck, or make your way to the finished basement for family movie night. The kitchen is updated with granite counters, back splash & stainless steel appliances. Family meals will be easy to prep in this kitchen, and can't you just imagine lingering over family meals in this grand dining room? Upstairs the primary suite treats you to some privacy, tons of storage, and an updated 3 piece en suite. There are 3 more bedrooms upstairs for your growing family, or use one as a den or home office! The main bath has been updated with granite counter and double sink. Don't forget to take time to meander through the beautiful perennial gardens in the front, and running along both sides of the house, leading you to the private back deck where you can enjoy starting and ending your day under the gazebo. Around the corner from Public, Catholic, and French Immersion schools, corner store, playgrounds, and walking trails; close to Sunrise Center, Hwy 8, and commuter routes, round out the MANY reasons you'll fall in love with this home & neighbourhood! Book your private viewing today, or drop by our Open House on Sunday, June 23rd between 2 pm - 4 pm.
Location
Province ON
County Waterloo
Area 3 - Kitchener West
Zoning R4
Direction MAX BECKER TO BRIDLEWREATH TO MOUNTAIN LAUREL
Rooms
Basement Full, Finished, Sump Pump
Kitchen 1
Interior
Interior Features Auto Garage Door Remote(s)
Heating Fireplace-Gas, Forced Air
Cooling Central Air
Fireplaces Number 2
Fireplaces Type Gas
Fireplace Yes
Appliance Water Softener, Dishwasher, Dryer, Range Hood, Refrigerator, Stove, Washer
Laundry Main Level
Exterior
Exterior Feature Landscaped
Parking Features Attached Garage, Garage Door Opener, Inside Entry
Garage Spaces 1.0
Fence Full
Roof Type Asphalt Shing
Porch Deck, Porch
Lot Frontage 30.05
Lot Depth 110.76
Garage Yes
Building
Lot Description Urban, Rectangular, Highway Access, Playground Nearby, Public Transit, Schools, Shopping Nearby, Trails
Faces MAX BECKER TO BRIDLEWREATH TO MOUNTAIN LAUREL
Foundation Concrete Perimeter
Sewer Sewer (Municipal)
Water Municipal
Architectural Style Two Story
Structure Type Vinyl Siding
New Construction No
Schools
Elementary Schools W.T Townsend Ps, John Sweeney
High Schools Forest Heights Ci, St. Marys Css
Others
Senior Community false
Tax ID 227271867
Ownership Freehold/None
Read Less Info
Want to know what your home might be worth? Contact us for a FREE valuation!

Our team is ready to help you sell your home for the highest possible price ASAP
"My job is to find and attract mastery-based agents to the office, protect the culture, and make sure everyone is happy! "






