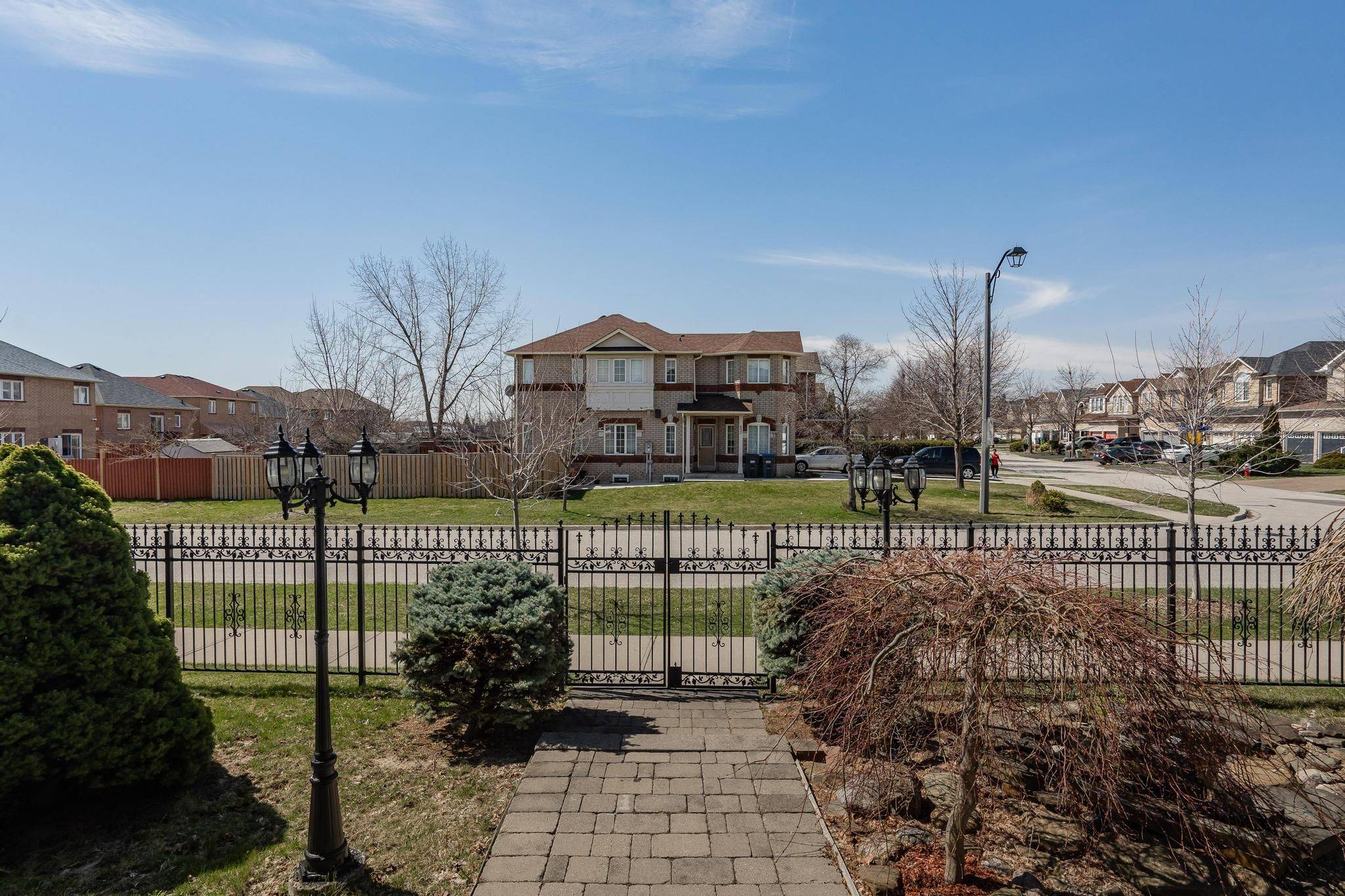$1,470,000
$1,488,888
1.3%For more information regarding the value of a property, please contact us for a free consultation.
5 Beds
4 Baths
SOLD DATE : 07/30/2024
Key Details
Sold Price $1,470,000
Property Type Single Family Home
Sub Type Detached
Listing Status Sold
Purchase Type For Sale
Approx. Sqft 2000-2500
Subdivision Meadowvale Village
MLS Listing ID W8222748
Sold Date 07/30/24
Style 2-Storey
Bedrooms 5
Building Age 16-30
Annual Tax Amount $6,444
Tax Year 2023
Property Sub-Type Detached
Property Description
Spacious 2300 Sq.ft corner detached home with finished basement in the most sought-after area in Meadowvale village in Mississauga. Minutes to Heartland Shopping area, Near major Hwys 401. 407, Close to major amenities, schools, shopping areas and restaurants. Spacious, bright 4+1 bedrooms, 3.5 washrooms, upgraded kitchen quartz,/granite countertop, with Samsung steel appliances, professionally finished basement with a large, valued home-theater room for ultimate fun entertainment (can be used as large bedroom), ensuite 4-piece washroom and tub with jacuzzi, and two fireplace on main and Bsmt. Newer furnace & AC . Roof 6 years old. Interlocking around the house. About 60 Pot lights Installed inside & outside ceiling. Newly installed extended patio stones/tiles and new artistically made wood shelter for back yard BBQ parties and entertainment.
Location
Province ON
County Peel
Community Meadowvale Village
Area Peel
Zoning RG4(12)
Rooms
Family Room No
Basement Finished, Full
Kitchen 1
Separate Den/Office 1
Interior
Interior Features None
Cooling Central Air
Exterior
Parking Features Private
Garage Spaces 2.0
Pool None
Roof Type Not Applicable
Lot Frontage 55.66
Lot Depth 97.9
Total Parking Spaces 5
Building
Foundation Not Applicable
Read Less Info
Want to know what your home might be worth? Contact us for a FREE valuation!

Our team is ready to help you sell your home for the highest possible price ASAP
"My job is to find and attract mastery-based agents to the office, protect the culture, and make sure everyone is happy! "






