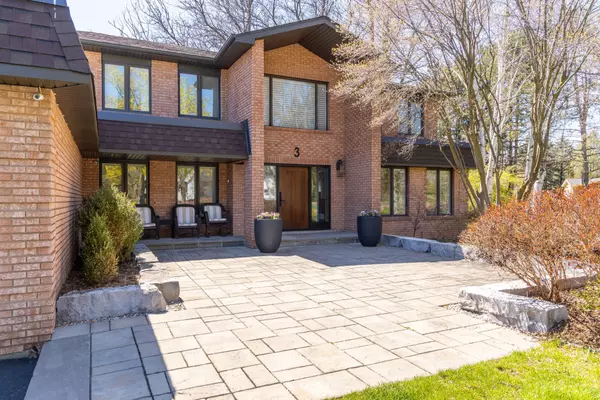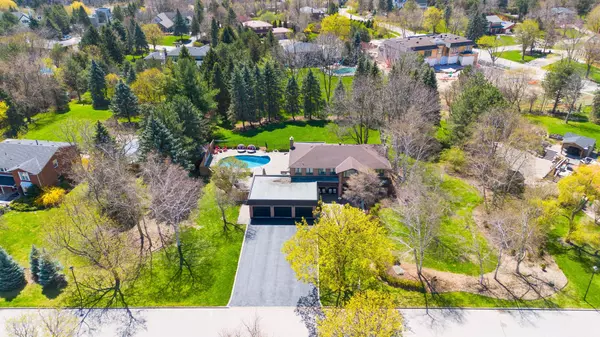$2,500,000
$2,699,000
7.4%For more information regarding the value of a property, please contact us for a free consultation.
4 Beds
4 Baths
0.5 Acres Lot
SOLD DATE : 02/12/2025
Key Details
Sold Price $2,500,000
Property Type Single Family Home
Sub Type Detached
Listing Status Sold
Purchase Type For Sale
Approx. Sqft 3500-5000
Subdivision Huttonville
MLS Listing ID W9254955
Sold Date 02/12/25
Style 2-Storey
Bedrooms 4
Annual Tax Amount $12,128
Tax Year 2023
Lot Size 0.500 Acres
Property Sub-Type Detached
Property Description
Rare Opportunity to Own This Meticulously Maintained & Updated Executive Home On A Private Street In The Highly Sought After Huttonville Estates! An Entertainer's Dream - Nestled On Over 1 Acre, Enjoy The Privacy & Tranquility Surrounded By Mature Trees Featuring A Backyard Resort Like Retreat With Fenced In Concrete Inground Pool & Jacuzzi. Landscaped Grounds W Inground Sprinkler System. Upon Entry Through The Custom Front Door You Are Welcomed Into A Foyer W Soaring Ceilings & Main Floor Office. The CustomChef's Kitchen Boasts High End Appliances With Massive Center Island. Hardwood Flooring T/O Main Level & Updated Bathroom's. Finished Basement W Sauna & Separate Entrance To Garage.
Location
Province ON
County Peel
Community Huttonville
Area Peel
Rooms
Family Room Yes
Basement Finished, Separate Entrance
Kitchen 1
Interior
Interior Features Central Vacuum
Cooling Central Air
Exterior
Parking Features Private
Garage Spaces 3.0
Pool Inground
Roof Type Asphalt Shingle
Lot Frontage 204.0
Lot Depth 220.48
Total Parking Spaces 12
Building
Building Age 31-50
Foundation Poured Concrete
Read Less Info
Want to know what your home might be worth? Contact us for a FREE valuation!

Our team is ready to help you sell your home for the highest possible price ASAP

"My job is to find and attract mastery-based agents to the office, protect the culture, and make sure everyone is happy! "






