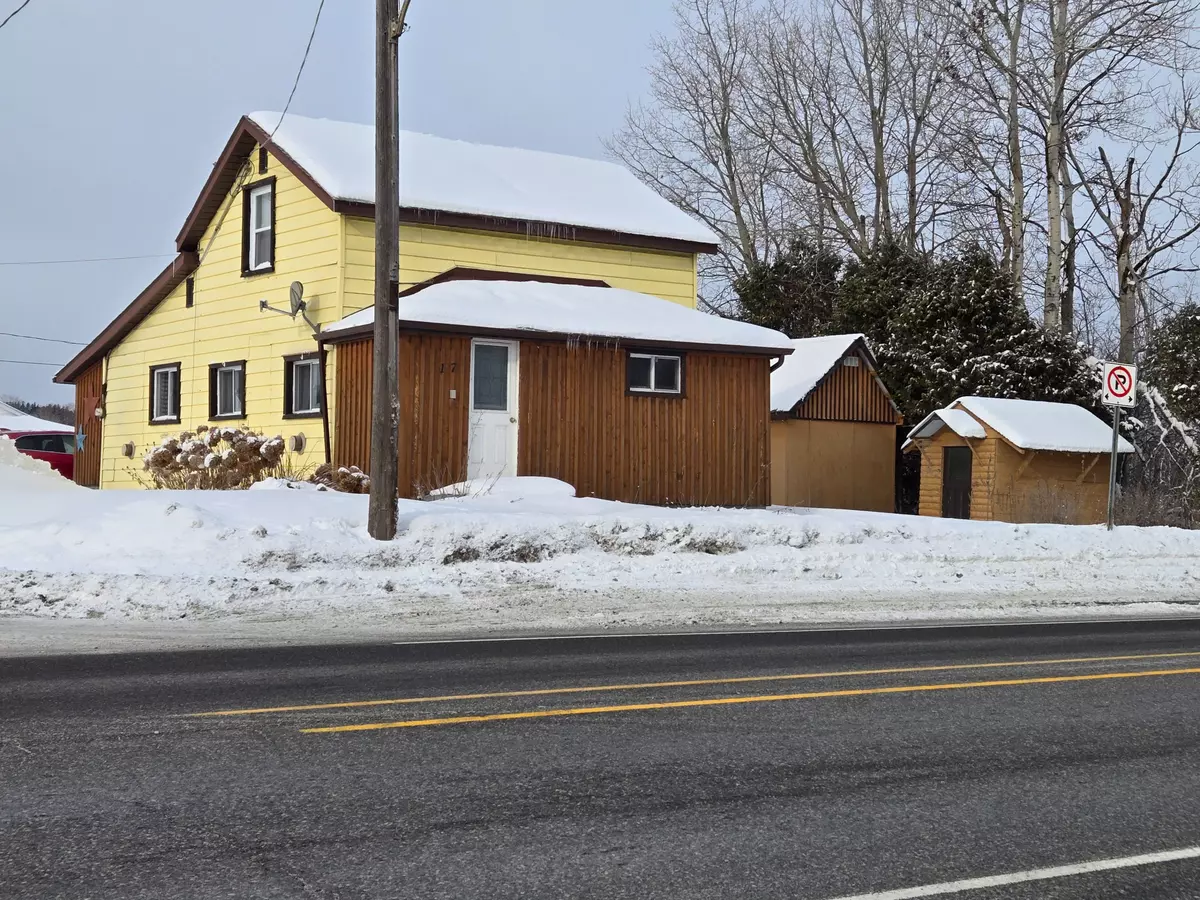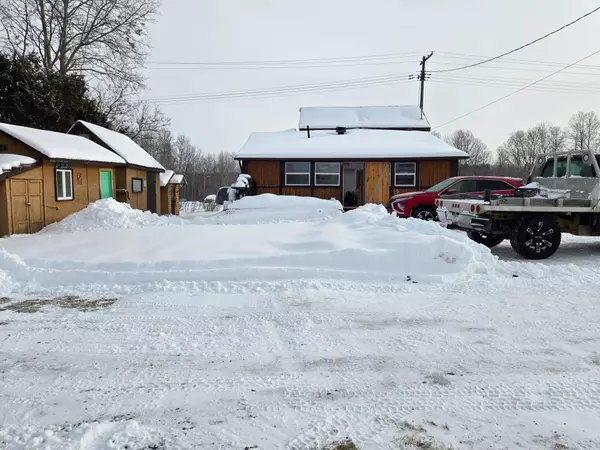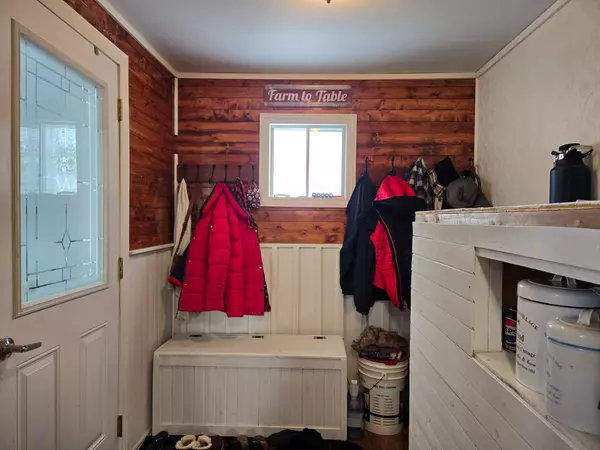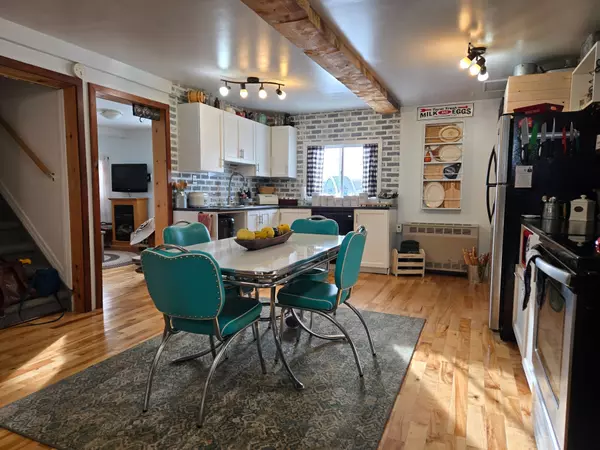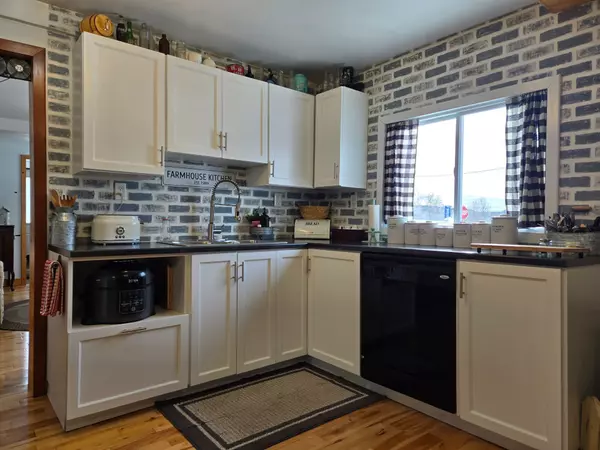$210,000
$225,000
6.7%For more information regarding the value of a property, please contact us for a free consultation.
3 Beds
1 Bath
SOLD DATE : 04/15/2025
Key Details
Sold Price $210,000
Property Type Single Family Home
Sub Type Detached
Listing Status Sold
Purchase Type For Sale
Approx. Sqft 700-1100
MLS Listing ID T11936958
Sold Date 04/15/25
Style 1 1/2 Storey
Bedrooms 3
Building Age 51-99
Annual Tax Amount $2,456
Tax Year 2024
Property Sub-Type Detached
Property Description
Northern Lifestyle Awaits Just Steps from Bay Lake! Nestled just one block from the serene shores of Bay Lake, this charming 3-bedroom home offers a perfect blend of comfort, convenience, and outdoor adventure. Bay Lake is a haven for fishing enthusiasts and outdoor lovers, featuring a public beach, docking facilities, a playground, and ball fields. With access to OFSC trails and the quintessential Northern Ontario charm, this location is an outdoor enthusiasts dream! Inside, the home is beautifully decorated and designed for family living. The eat-in kitchen provides a warm and welcoming space for meals and gatherings, while the main-level laundry closet adds everyday convenience. Step out onto the back deck, where you can enjoy your morning coffee while taking in views that stretch toward Bay Lake. For added versatility, the property boasts a "She Shed," "He Shed," and additional outbuildings, offering endless opportunities for storage, hobbies, or relaxation. Don't miss your chance to embrace the Northern Lifestyle in this affordable and adorable home. Make it yours today!
Location
Province ON
County Timiskaming
Area Timiskaming
Zoning R1
Body of Water Bay Lake
Rooms
Family Room No
Basement Crawl Space
Kitchen 1
Interior
Interior Features Storage, Water Heater Owned, Workbench
Cooling None
Exterior
Exterior Feature Fishing, Porch Enclosed, Recreational Area, Year Round Living
Parking Features Private, Private Triple
Pool None
View Lake
Roof Type Asphalt Shingle
Lot Frontage 20.12
Lot Depth 40.23
Total Parking Spaces 6
Building
Foundation Concrete Block
Read Less Info
Want to know what your home might be worth? Contact us for a FREE valuation!

Our team is ready to help you sell your home for the highest possible price ASAP
"My job is to find and attract mastery-based agents to the office, protect the culture, and make sure everyone is happy! "

