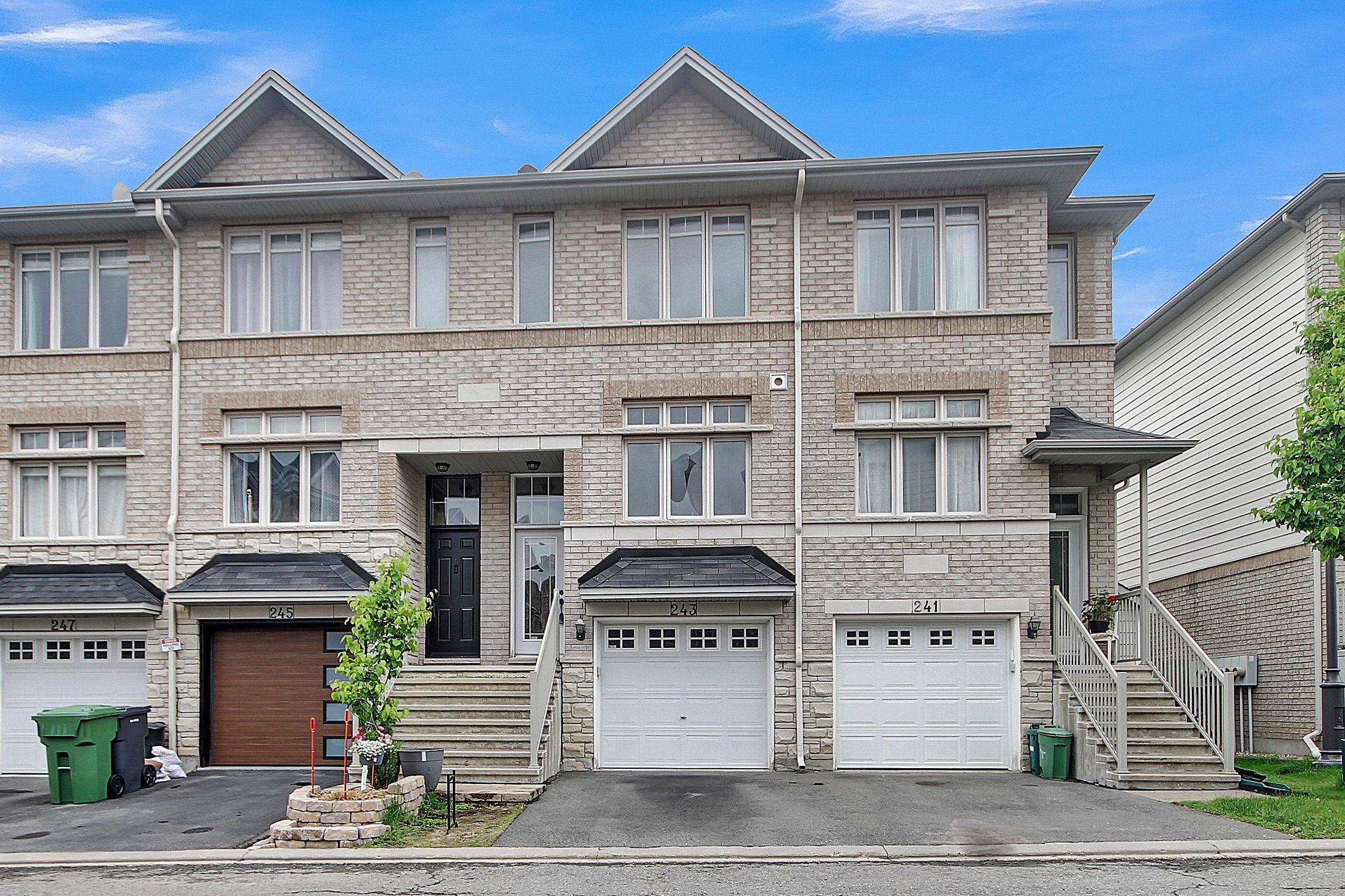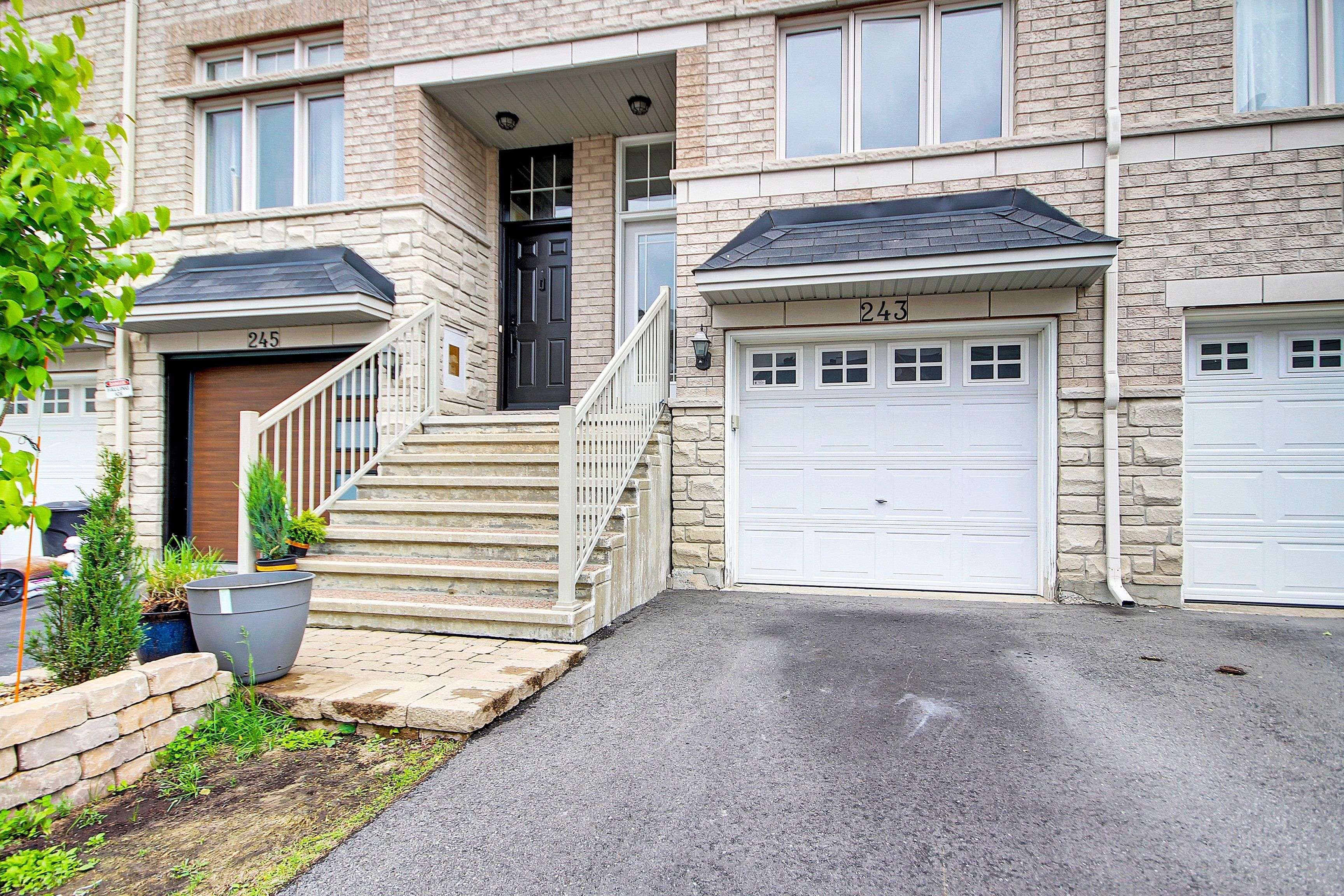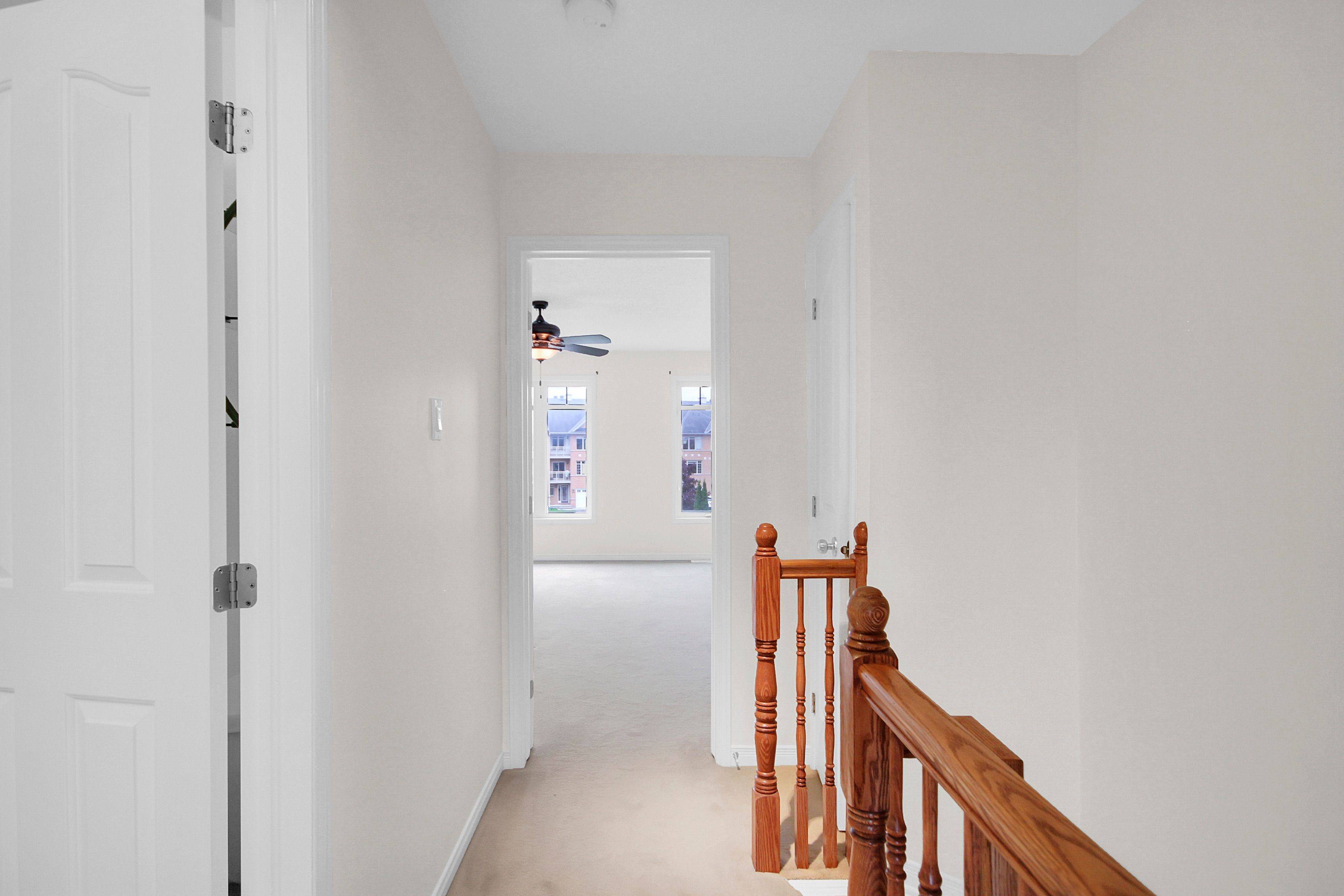$520,000
$519,500
0.1%For more information regarding the value of a property, please contact us for a free consultation.
2 Beds
2 Baths
SOLD DATE : 06/04/2025
Key Details
Sold Price $520,000
Property Type Condo
Sub Type Att/Row/Townhouse
Listing Status Sold
Purchase Type For Sale
Approx. Sqft 1500-2000
Subdivision 7203 - Merivale Industrial Park/Citiplace
MLS Listing ID X12171813
Sold Date 06/04/25
Style 3-Storey
Bedrooms 2
Building Age 16-30
Annual Tax Amount $4,550
Tax Year 2025
Property Sub-Type Att/Row/Townhouse
Property Description
Move-in ready townhome in prime central location! This beautifully maintained townhome offers comfort, convenience, and style all just a short drive from downtown. Ideally situated near top-rated schools, shopping, dining, parks, walking/bike trails, and playgrounds. The main level features gleaming hardwood floors, ceramic tile, a bright eat-in kitchen, updated powder room, and an open-concept living/dining with gas fireplace and access to a private balcony, perfect for relaxing or entertaining. Upstairs, you'll find a spacious primary bedroom, a generously sized second bedroom, and a 4-piece bathroom complete with a soaker tub and separate walk-in shower. The lower level offers a cozy family room with walkout access to the patio/yard, laundry area with stackable washer & dryer , and direct entry to the single car garage. The basement provides ample storage space for added convenience. Low association fees of $103.78/month covers snow removal, and road maintance fees. Don't miss this fantastic opportunity!The Roof is being replaced by Seller in 2 weeks and paid for.Freshly painted in fresh decor 2025, gas furnace 2007. Backs onto Ravine and walking path and offers complete privacy. Easy to show. Possession is flexible .Probate has been obtained.Estate Sale - property is being sold "as is"; no express or implied warranty by the Executor or the Listing Brokerage. Just move in and enjoy.24 hours irrevocable on all offers .
Location
Province ON
County Ottawa
Community 7203 - Merivale Industrial Park/Citiplace
Area Ottawa
Rooms
Family Room Yes
Basement Full, Unfinished
Kitchen 1
Interior
Interior Features Auto Garage Door Remote
Cooling Central Air
Fireplaces Number 1
Fireplaces Type Natural Gas
Exterior
Exterior Feature Backs On Green Belt, Privacy
Parking Features Inside Entry
Garage Spaces 1.0
Pool None
View Trees/Woods
Roof Type Asphalt Shingle
Lot Frontage 14.99
Lot Depth 75.79
Total Parking Spaces 2
Building
Foundation Concrete
Others
Senior Community Yes
Security Features Smoke Detector
ParcelsYN No
Read Less Info
Want to know what your home might be worth? Contact us for a FREE valuation!

Our team is ready to help you sell your home for the highest possible price ASAP
"My job is to find and attract mastery-based agents to the office, protect the culture, and make sure everyone is happy! "






