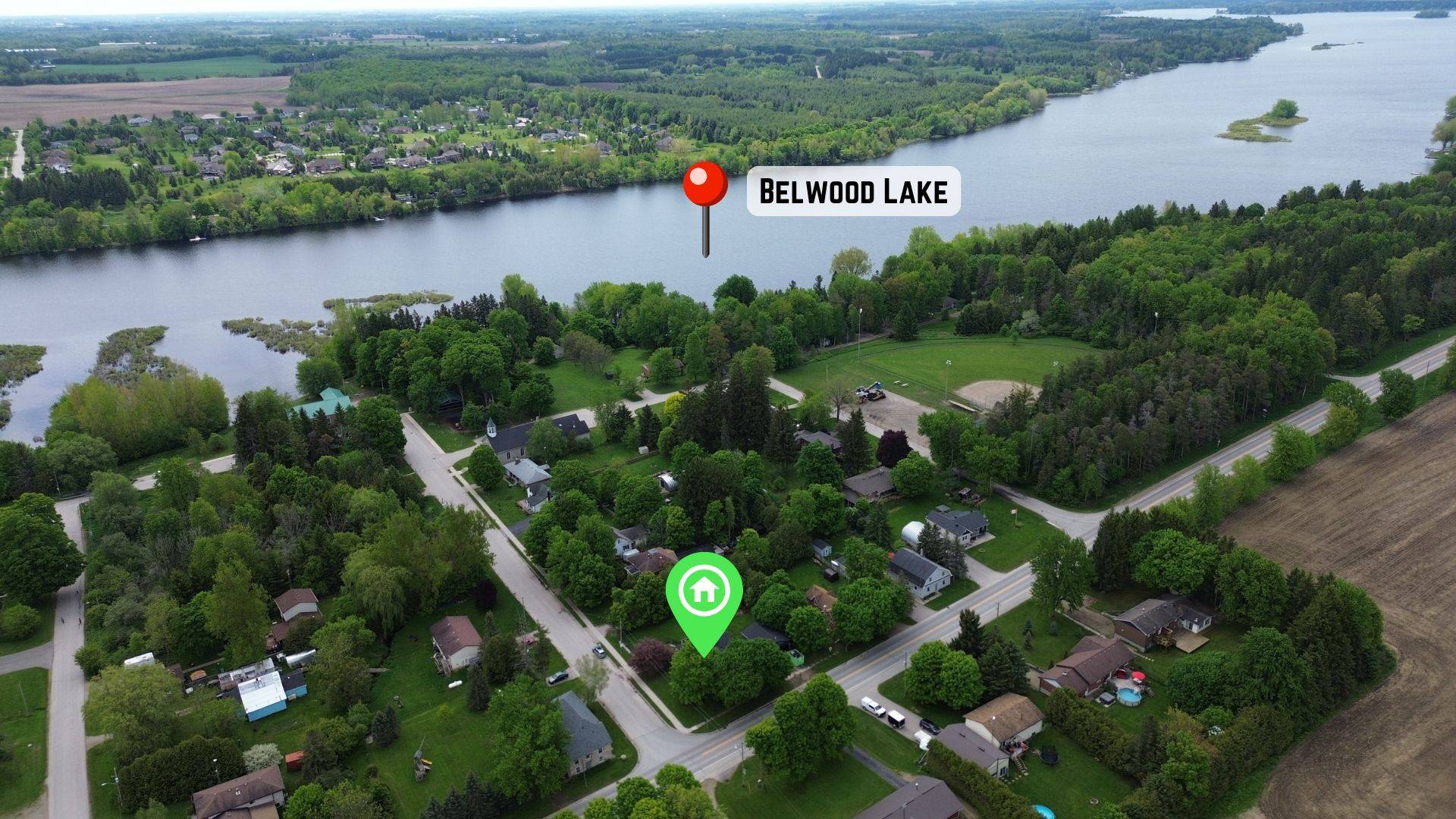$725,000
$724,900
For more information regarding the value of a property, please contact us for a free consultation.
3 Beds
1 Bath
SOLD DATE : 06/06/2025
Key Details
Sold Price $725,000
Property Type Single Family Home
Sub Type Detached
Listing Status Sold
Purchase Type For Sale
Approx. Sqft 1100-1500
Subdivision Belwood
MLS Listing ID X12188072
Sold Date 06/06/25
Style Bungalow
Bedrooms 3
Annual Tax Amount $4,056
Tax Year 2024
Property Sub-Type Detached
Property Description
! OPEN HOUSE CANCELLED ! Irresistible Retreat at 4 Queen Street, Belwood, Ontario. You Cant Look Away! Nestled in the heart of charming Belwood, just steps from the stunning Lake Belwood, 4 Queen Street is a 3-bedroom masterpiece on a nearly half-acre lot that screams lifestyle and opportunity. Step into an open-concept haven where natural light pours through large windows, highlighting a cozy wood-burning fireplace that's perfect for chilly evenings or lively gatherings. The beautifully landscaped yard, complete with a fire pit and a show-stopping wrap-around deck, sets the stage for unforgettable barbecues or quiet mornings with coffee. A spacious unfinished basement awaits your vision, think home theater, gym, or game room, while the 24x30-foot, insulated, heated detached garage is a dream for hobbyists, car enthusiasts, or extra storage. Just a short walk from Lake Belwood's 12 kilometers of pristine shoreline, you're minutes from boating, fishing, or hiking at the Belwood Lake Conservation Area, with the quaint Belwood General Store adding small-town charm. This isnt just a homeits a vibrant retreat youll be obsessed with owning!
Location
Province ON
County Wellington
Community Belwood
Area Wellington
Rooms
Family Room Yes
Basement Full, Unfinished
Kitchen 1
Interior
Interior Features Auto Garage Door Remote
Cooling Central Air
Fireplaces Type Wood Stove
Exterior
Parking Features Private Double, Private
Garage Spaces 2.0
Pool None
Roof Type Asphalt Shingle
Lot Frontage 117.0
Lot Depth 132.0
Total Parking Spaces 5
Building
Foundation Poured Concrete
Others
Senior Community Yes
Read Less Info
Want to know what your home might be worth? Contact us for a FREE valuation!

Our team is ready to help you sell your home for the highest possible price ASAP
"My job is to find and attract mastery-based agents to the office, protect the culture, and make sure everyone is happy! "






