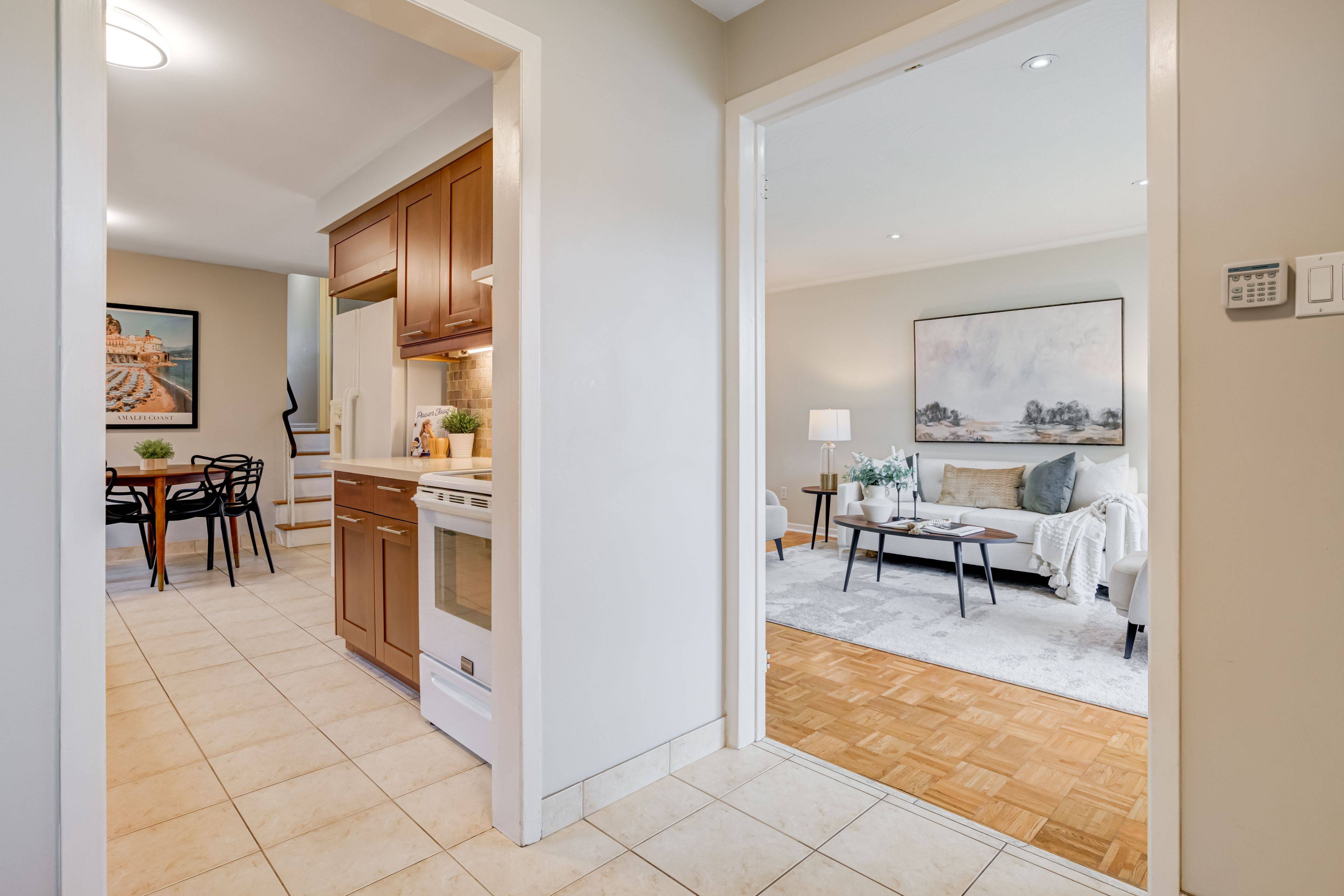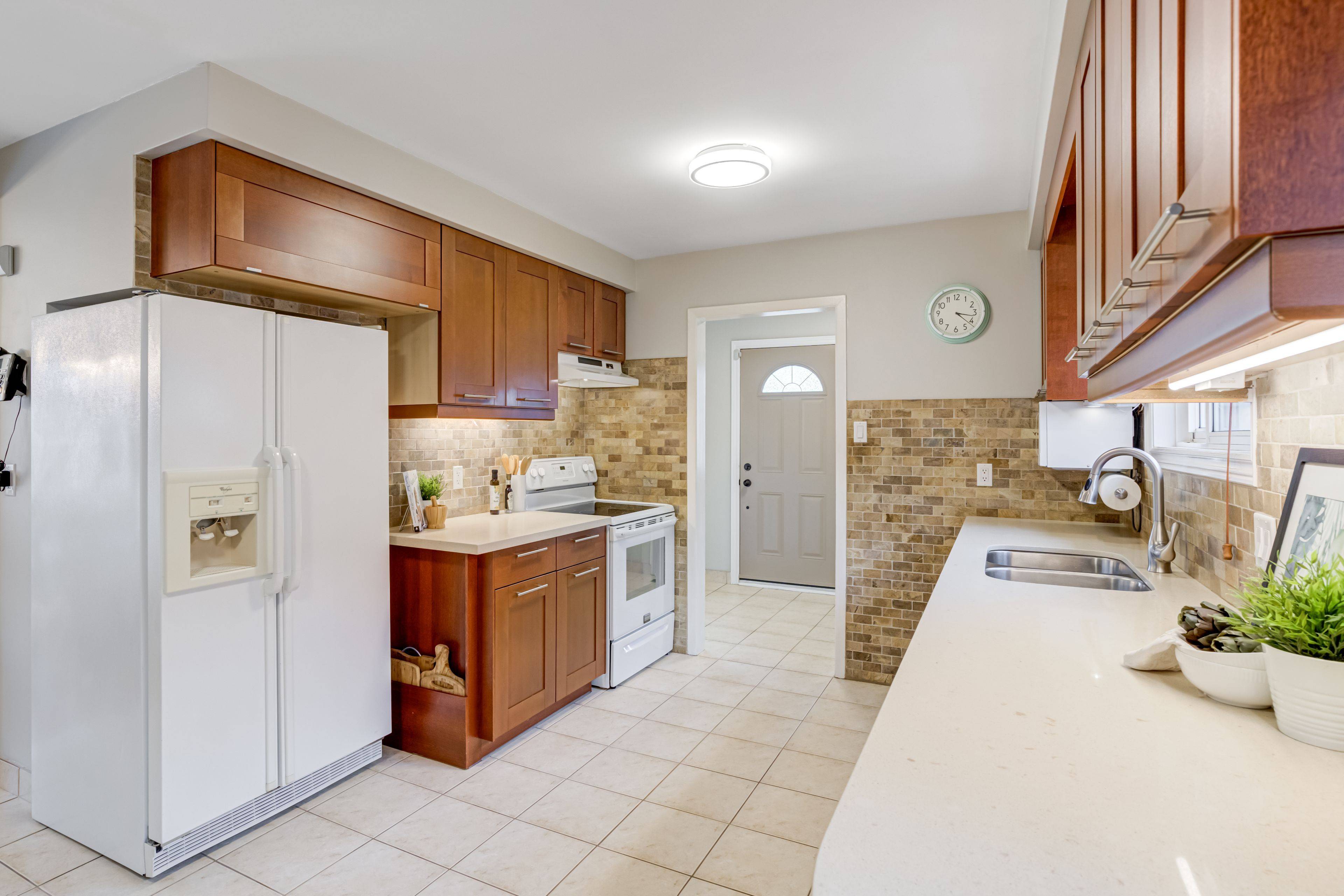$973,000
$999,000
2.6%For more information regarding the value of a property, please contact us for a free consultation.
4 Beds
3 Baths
SOLD DATE : 06/18/2025
Key Details
Sold Price $973,000
Property Type Single Family Home
Sub Type Detached
Listing Status Sold
Purchase Type For Sale
Approx. Sqft 1100-1500
Subdivision Malton
MLS Listing ID W12184509
Sold Date 06/18/25
Style Backsplit 3
Bedrooms 4
Annual Tax Amount $4,704
Tax Year 2024
Property Sub-Type Detached
Property Description
Welcome To 3259 Brandon Gate Drive! This Beautifully Maintained Detached 3-Level Backsplit In Mississaugas Family-Friendly Malton Neighbourhood Offers The Perfect Blend Of Comfort, Functionality & Investment Potential. This Spacious 3+1-Bedroom, 3-Bathroom Home Is Designed For Growing Families & Savvy Buyers Seeking The Opportunity To Rent Out The Finished Basement With Ease, Thanks To A Separate Side Entrance. Main Level Boasts A Bright, Open-Concept Layout That Seamlessly Connects The Updated Kitchen, Dining & Living Areas Creating An Inviting Space For Family Gatherings & Everyday Living Complemented By Pot Lights & Natural Light Streaming Through The Living Rooms Large Front Window. Kitchen Features Modern Quartz Countertops, Stylish Stone Backsplash & A Cozy Eat-In Area That Overlooks The Dining Room, Where Sliding Doors Lead To A Private Rear Patio Perfect For Summer Barbecues & Outdoor Entertaining. Fully Finished Basement Is An Added Bonus, Complete With Built-In Murphy Bed, Cozy Gas Fireplace, Full Kitchen With Stove, Range & Fridge, Updated 3-Piece Bathroom & Spacious Living Area Ideal For In-Laws, Extended Family, Or Potential Rental Income. Practical Updates Provide Peace Of Mind, Including A Furnace & Air Conditioner Replaced Aprpox. 3 Years Ago, A Roof Replaced 8 Years Ago, Updated Windows Throughout, Upgraded Exterior Doors & An Upgraded Overhead Garage Door. 2-Car Garage Offers Convenient Access To The Rear Yard & Patio, Enhancing The Homes Functionality. A Massive Crawl Space Spans The Front & Width Of The Home, Providing Ample Room To Store All Your Belongings. Near Green Spaces Like Anaka Park & A Short Distance To Goreway Golf Club, This Beautifully Landscaped Home Is Within Walking Distance To Schools & Essential Amenities Incl. Shops, Banks & Groceries. Whether You're Looking To Upsize From A Smaller Home Or Condo, Need Space For Multi-Generational Living, Or Want To Supplement Your Mortgage With Rental Income, This Home Checks All The Boxes!
Location
Province ON
County Peel
Community Malton
Area Peel
Rooms
Family Room Yes
Basement Finished with Walk-Out, Apartment
Kitchen 2
Separate Den/Office 1
Interior
Interior Features Storage
Cooling Central Air
Fireplaces Number 1
Fireplaces Type Natural Gas
Exterior
Parking Features Private Double
Garage Spaces 2.0
Pool None
Roof Type Shingles
Lot Frontage 50.0
Lot Depth 120.0
Total Parking Spaces 4
Building
Lot Description Irregular Lot
Foundation Concrete Block
Others
Senior Community Yes
Read Less Info
Want to know what your home might be worth? Contact us for a FREE valuation!

Our team is ready to help you sell your home for the highest possible price ASAP
"My job is to find and attract mastery-based agents to the office, protect the culture, and make sure everyone is happy! "






